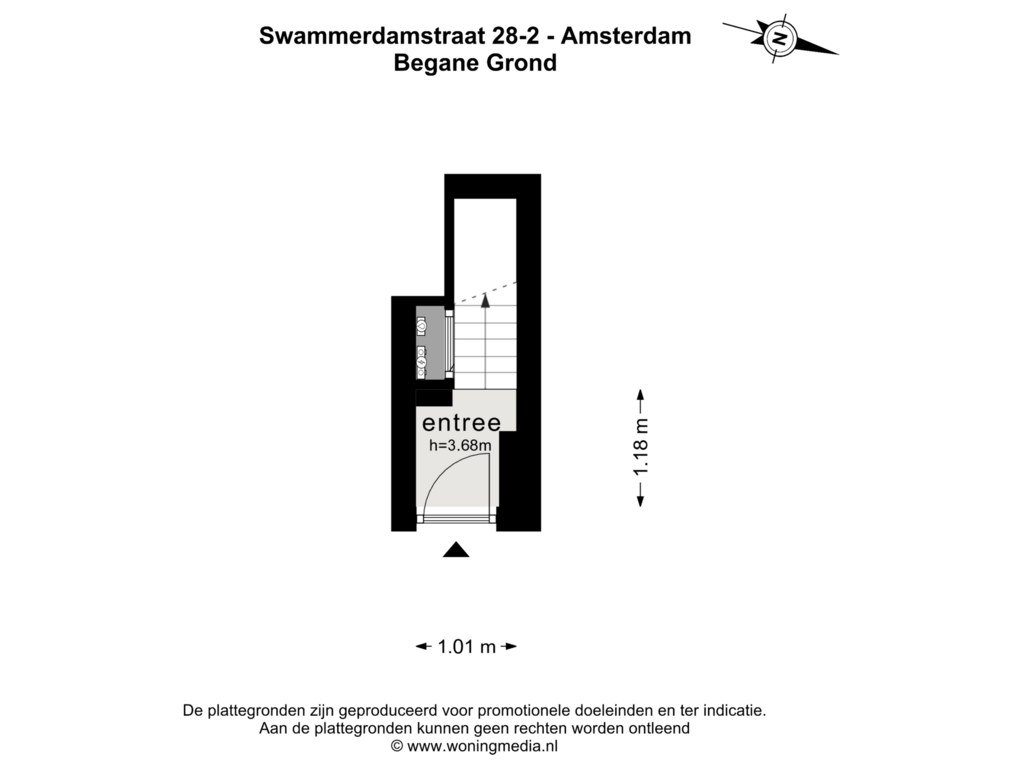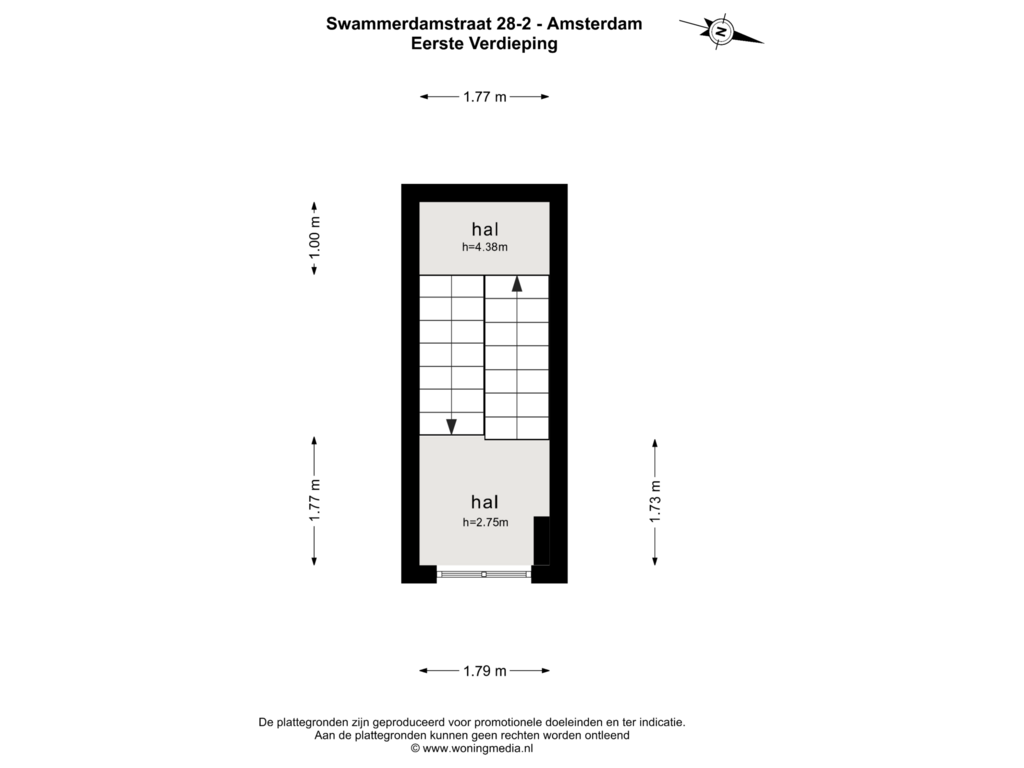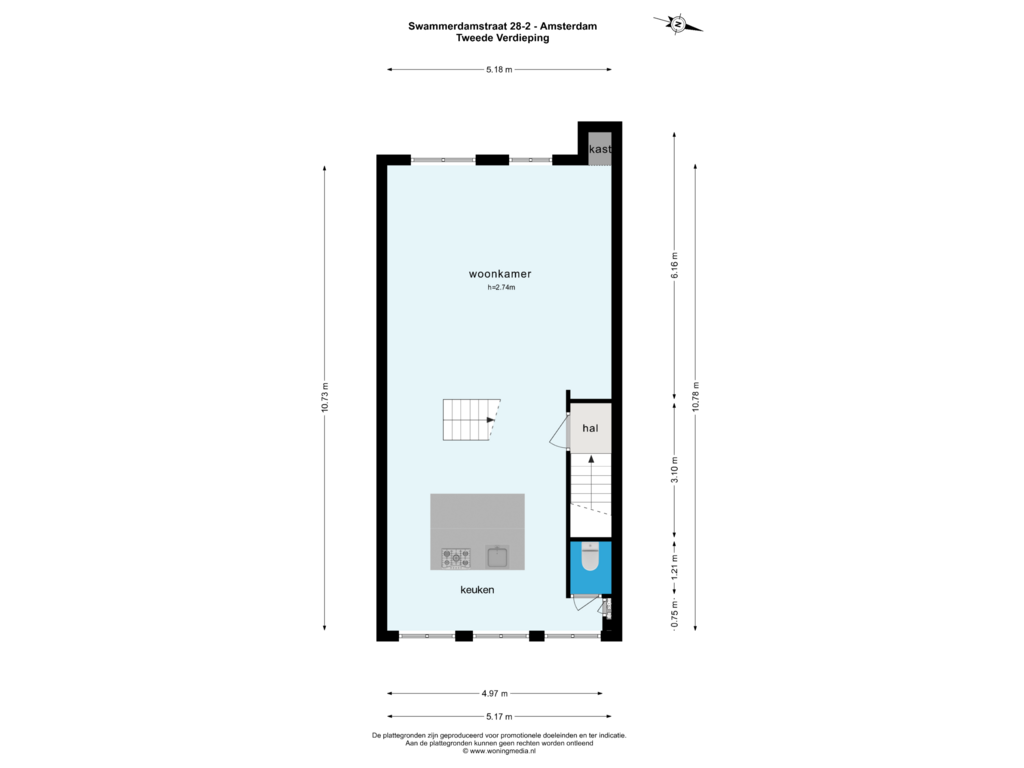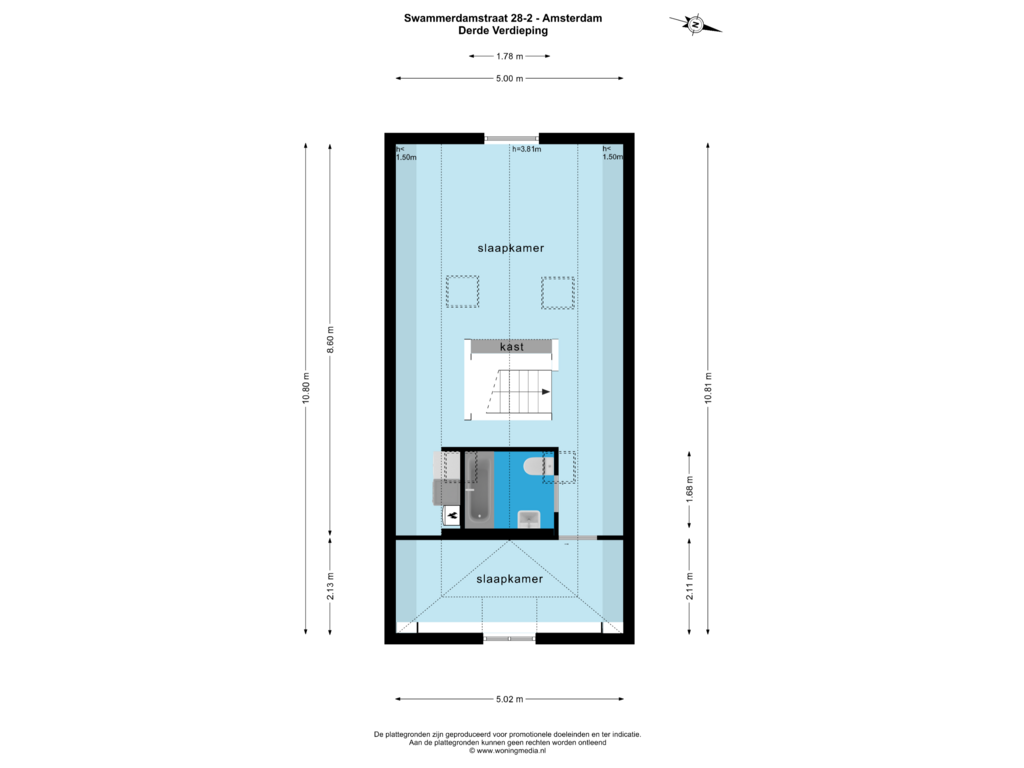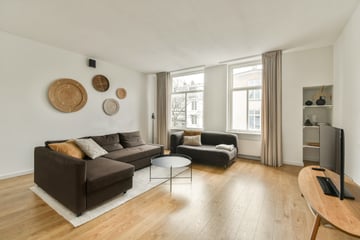
Description
*** This Property is listed by an MVA Certified Expat Broker ***
On private land and with the Amstel River around the corner, we offer this very bright and spacious double upper house (105m2). The house is situated on the second and third floor of a beautiful building dating from 1876.
You have a private entrance from the street, the neat staircase takes you to the second floor where the house is located.
You enter directly into the spacious living room located at the quiet rear. No lack of light due to the presence of large windows. At the front you will find the open kitchen with a free-standing kitchen unit. Of course it is equipped with various appliances and has room for a good dining table. From here you have access to the separate toilet.
Through an industrial beam staircase you reach the third floor, also the top floor, with the master bedroom at the rear. The Velux skylights here provide a sea of daylight. The bathroom is located in the middle and equipped with a comfortable bathtub, toilet and sink. The window above the bath provides natural daylight.
The second bedroom is located at the front. On this floor you will find the storage room with central heating boiler and connections for the washer/dryer setup.
Consult the floor plans for the current layout.
Surroundings
The house is located on the quiet Swammerdamstraat, between the Wibautstraat and Weesperzijde. In the immediate vicinity you will find several cozy cafes and excellent restaurants, including the De Ysbreker and Loetje. But also Royal Theatre Carré and beautiful city parks (including Sarphatipark and Oosterpark) are just around the corner. The house is very conveniently located to the highways (S112 and S110) and public transport (streetcar, metro and train).
Parking is available through a residents permit, costs are € 186.29 per 6 months. Consult the website of the City of Amsterdam! (
- Association of owners “Swammerdamstraat 26 in Amsterdam.
- 2 members
- The monthly contribution is € 50,-- per month;
- 40/100th share in the whole.
Details
- Living area approx 105 m²
- Built in approx 1876
- Insulated by double glazing
- Hot water and heating by boiler
- Non-residential clause applies
- Delivery in consultation
Measuring instruction
The property has been measured using the Measuring Instruction, which is based on the standards laid down in NEN 2580. The Measuring instruction is intended to apply a more uniform way of measuring to give an indication of the usable area. The measurement instruction does not completely rule out differences in measurement results due to, for example, differences in interpretation, rounding off and limitations in carrying out a measurement. The house has been measured by a reliable professional company and the buyer indemnifies the employees of Voorma & Millenaar estate agents and the seller for any discrepancies in the stated measurements. The buyer declares to have been given the opportunity to measure the property himself in accordance with NEN 2580.
Features
Transfer of ownership
- Asking price
- € 795,000 kosten koper
- Asking price per m²
- € 7,571
- Service charges
- € 50 per month
- Listed since
- Status
- Sold under reservation
- Acceptance
- Available in consultation
Construction
- Type apartment
- Upstairs apartment (double upstairs apartment)
- Building type
- Resale property
- Year of construction
- 1876
Surface areas and volume
- Areas
- Living area
- 105 m²
- Volume in cubic meters
- 358 m³
Layout
- Number of rooms
- 3 rooms (2 bedrooms)
- Number of bath rooms
- 1 bathroom and 1 separate toilet
- Bathroom facilities
- Bath, toilet, and sink
- Number of stories
- 2 stories
- Located at
- 2nd floor
Energy
- Energy label
- Insulation
- Double glazing
- Heating
- CH boiler
- Hot water
- CH boiler
- CH boiler
- Intergas (gas-fired combination boiler from 2001, in ownership)
Cadastral data
- AMSTERDAM S 9112
- Cadastral map
- Ownership situation
- Full ownership
Exterior space
- Location
- Alongside a quiet road and in residential district
Parking
- Type of parking facilities
- Paid parking and resident's parking permits
VVE (Owners Association) checklist
- Registration with KvK
- Yes
- Annual meeting
- No
- Periodic contribution
- Yes
- Reserve fund present
- No
- Maintenance plan
- No
- Building insurance
- Yes
Photos 53
Floorplans 4
© 2001-2025 funda





















































