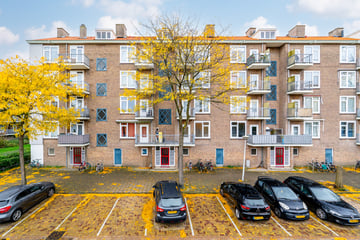
Description
4-room house (approx. 76 m²) on the first floor and ground floor with 2 balconies and a spacious backyard.
Located in a quiet neighborhood near Sierplein and Surinameplein. Various shops are within walking distance and the same applies to the bus stop. There is ample parking for visitors. Want to relax? The Sloterplas is a 10-minute walk and the center of Amsterdam can be reached in approximately 20 minutes by car, bicycle or tram (line 1). With various highways nearby (A4, A5, A9 and A10), accessibility is excellent.
Layout:
General entrance on the ground floor with access to the storage room(s) and the stairwell.
1st floor:
Entrance to the house in the hall. From the hall you have access to: the kitchen, the living room, the two bedrooms, the toilet, the bathroom and the stairs to the ground floor. The living room is spacious, is wonderfully light thanks to its convenient location and gives you access to the east-facing balcony.
The kitchen, located at the rear of the house, is simple. Here you can install the kitchen of your dreams. The kitchen gives you access to the balcony located at the rear (east).
The bathroom is located in the middle of the apartment and equipped with a walk-in shower, sink and washing machine/dryer connections.
Ground floor:
You reach the ground floor via the stairs. Here is another spacious bedroom which provides access to the east-facing garden.
Balcony:
You have access to 2 balconies, the balcony at the front facing west and the balcony at the rear facing east.
Garden:
As an extra, you also have a spacious backyard, located on the east, which can be accessed from the bedroom on the ground floor. Here you can enjoy a morning/afternoon sun.
Salvage:
There are 2 storage rooms, one on the ground floor and one on the attic floor.
Features:
- apartment, located on the 1st floor and ground floor;
- year of construction 1957;
- living area approximately 76 m²;
- 4 rooms;
- 2 storage rooms (ground floor and attic).
Details:
- immediately available
- former rental home of De Key;
- home is only for sale for self-occupation (or parents for children);
- anti-speculation clause of 2 years applies;
- leasehold land from the municipality of Amsterdam, bought off until 01-12-2054;
- service costs approx. €109.91 per month (active, professional homeowners' association);
- permanent project notary for the delivery (project notary Spier en Hazenberg).
We are enthusiastic, are you too?
Then quickly make an appointment for a viewing.
Features
Transfer of ownership
- Asking price
- € 425,000 kosten koper
- Asking price per m²
- € 5,592
- Service charges
- € 110 per month
- Listed since
- Status
- Under offer
- Acceptance
- Available in consultation
Construction
- Type apartment
- Ground-floor apartment (apartment)
- Building type
- Resale property
- Year of construction
- 1956
- Type of roof
- Gable roof covered with roof tiles
Surface areas and volume
- Areas
- Living area
- 76 m²
- Exterior space attached to the building
- 9 m²
- External storage space
- 10 m²
- Volume in cubic meters
- 262 m³
Layout
- Number of rooms
- 4 rooms (3 bedrooms)
- Number of bath rooms
- 1 bathroom and 1 separate toilet
- Number of stories
- 2 stories
- Located at
- Ground floor
- Facilities
- TV via cable
Energy
- Energy label
- Insulation
- Double glazing
- Heating
- CH boiler
- Hot water
- CH boiler
- CH boiler
- HR Intergas (gas-fired combination boiler from 2023, in ownership)
Cadastral data
- SLOTEN D 9179
- Cadastral map
- Ownership situation
- Municipal ownership encumbered with long-term leaset (end date of long-term lease: 30-11-2054)
- Fees
- Paid until 30-11-2054
Exterior space
- Location
- Alongside a quiet road and in residential district
- Garden
- Back garden
- Back garden
- 29 m² (4.00 metre deep and 7.33 metre wide)
- Garden location
- Located at the east
- Balcony/roof terrace
- Balcony present
Storage space
- Shed / storage
- Built-in
- Facilities
- Electricity
Parking
- Type of parking facilities
- Paid parking, public parking and resident's parking permits
VVE (Owners Association) checklist
- Registration with KvK
- Yes
- Annual meeting
- Yes
- Periodic contribution
- No
- Reserve fund present
- Yes
- Maintenance plan
- Yes
- Building insurance
- Yes
Photos 54
© 2001-2025 funda





















































