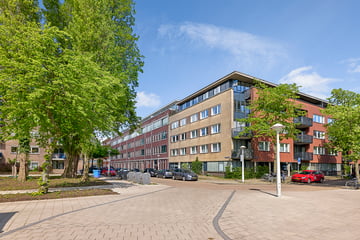This house on funda: https://www.funda.nl/en/detail/koop/amsterdam/appartement-tidorestraat-201/43589886/

Description
*** this property is listed by a MVA Certified Expat Broker ***
Particularly light and well-maintained 4-room corner apartment located on the top floor with a very wide balcony (approximately 6 meters) facing south!
The property is part of a relatively young building, with a professional Homeowners' Association (HOA), elevator access, a private storage unit on the ground floor, perpetual leasehold, and boasts a beautiful view over one of Amsterdam's largest and most beautiful squares!
AREA AND ACCESSIBILITY
The apartment boasts an excellent location, just around the corner from Sumatraplantsoen, the second largest square in Amsterdam. Currently undergoing renovation, the square is expected to be ceremoniously opened in November 2024. Within walking distance, you'll find Javaplein and the bustling Javastraat, offering numerous shops, boutiques, supermarkets, delicatessens, cozy restaurants, and cafes. Nearby establishments include Bar Basquiat, Bar Botanique, de Wilde Zwijnen, and café Joost. Oostpoort shopping center is within cycling distance, offering a wide range of shops. The beautiful parks Flevopark, Oosterpark, and Frankendael are also within walking distance. This city apartment is centrally located with easy access to major roads (including A10, A1, A2, and A9), the city center, and a wide range of sports and leisure facilities. Additionally, there's a good public transportation network, with the metro on Wibautstraat and buses, trams, metro, and trains from Amstel station and Muiderpoort station.
LAY OUT (see floor plan):
Accessed via the communal staircase or elevator, the apartment on the fourth floor opens into a hallway leading to all rooms. The spacious and bright living room is situated at the front and grants access to the generous south-facing balcony. With ample windows, the apartment is flooded with natural light. The modern semi-open kitchen is equipped with various built-in appliances: a 4-burner gas stove, extractor hood, dishwasher, combi-oven, and fridge/freezer. The three full-sized bedrooms are adjacent to each other and are nearly equal in size. The bathroom features a walk-in shower, washbasin unit, and washing machine connection. There's a separate toilet.
CADASTRAL DESIGNATION
The apartment right, entitling exclusive use of the flat located on the fourth floor of the building mentioned below, along with the associated storage unit located on the ground floor of that building, locally known as 1095 KV Amsterdam, Tidorestraat 201, cadastral designation in the municipality of Amsterdam, section W, complex designation 7386, apartment index 24, representing ninety-four/two thousand four hundred and thirty-one (94/2.431) undivided share in the community.
OWNERSHIP
The property is situated on leasehold land. The ground rent has been bought off for the current and perpetual period.
SUSTAINABILITY
This apartment has an energy label B.
Did you know that you can get discounts with various mortgage lenders if you have an energy label A or B.
HOMEOWNERS' ASSOCIATION
The HOA is named 'Tidorestraat/Preangerstraat/Semarangstraat' and is managed by VvE beheer Amsterdam. The monthly contribution is €225. A long-term maintenance plan is in place.
PARTICULARITIES
- Year of construction: 1991
- Large sunny balcony facing south
- Very light and sunny home with many windows
- Energy label B
- Perpetual leasehold
- HOA service costs €225 per month
- Elevator available
- Bicycle storage on the ground floor
Features
Transfer of ownership
- Last asking price
- € 575,000 kosten koper
- Asking price per m²
- € 7,012
- Status
- Sold
- VVE (Owners Association) contribution
- € 225.00 per month
Construction
- Type apartment
- Upstairs apartment (apartment)
- Building type
- Resale property
- Year of construction
- 1991
- Specific
- Partly furnished with carpets and curtains
- Type of roof
- Flat roof covered with asphalt roofing
Surface areas and volume
- Areas
- Living area
- 82 m²
- Exterior space attached to the building
- 9 m²
- External storage space
- 3 m²
- Volume in cubic meters
- 252 m³
Layout
- Number of rooms
- 4 rooms (3 bedrooms)
- Number of bath rooms
- 1 bathroom and 1 separate toilet
- Number of stories
- 1 story
- Located at
- 5th floor
- Facilities
- Elevator, mechanical ventilation, passive ventilation system, and TV via cable
Energy
- Energy label
- Insulation
- Completely insulated
- Heating
- CH boiler
- Hot water
- CH boiler
- CH boiler
- Eurostar (gas-fired combination boiler from 2004, in ownership)
Cadastral data
- AMSTERDAM W 7386
- Cadastral map
- Ownership situation
- Ownership encumbered with long-term leaset
Exterior space
- Location
- Alongside a quiet road and in residential district
- Balcony/roof terrace
- Balcony present
Storage space
- Shed / storage
- Storage box
- Facilities
- Electricity
Parking
- Type of parking facilities
- Paid parking, public parking and resident's parking permits
VVE (Owners Association) checklist
- Registration with KvK
- Yes
- Annual meeting
- Yes
- Periodic contribution
- Yes (€ 225.00 per month)
- Reserve fund present
- Yes
- Maintenance plan
- Yes
- Building insurance
- Yes
Photos 40
© 2001-2025 funda







































