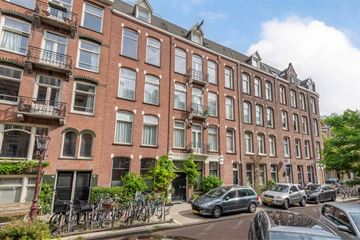
Description
*** this property is listed by a MVA Certified Expat Broker ***
Delightful, bright duplex upper house with 3 bedrooms, 93 m², 2 bathrooms, a spacious kitchen-diner, separate living room, and a sunny roof terrace. Located on freehold land!
SURROUNDINGS AND ACCESSIBILITY
The property is situated in the popular Oosterparkbuurt neighborhood. This area boasts many beautiful streets with characteristic buildings constructed around 1900, and is located between Oosterpark and the Amstel River. From Oosterpark, you can easily walk to the Dappermarkt. Shops are within walking distance on Eerste Oosterparkstraat, and for the tastiest whole grain muesli bread in Amsterdam, bakery Hartog on Wibautstraat is nearby.
There are many different charming eateries in the vicinity, such as De Ysbreeker (on the Amstel), Bar Bukowski, Baut, and the cozy Italian restaurant Oost is located at the corner of the street.
In 10 minutes, you can walk along the Amstel to Carré or to De Pijp. By bike, you can reach the city center in 8 minutes. The property is also very well accessible by public transport. Tram lines 1 and 3 to Zuid and the city center are within walking distance, as is the metro. Amstel Station is a 5-minute bike ride away. The property is also easily accessible by car, with the A10 ring road reachable within minutes via s113 and s114. There is ample parking in front of the house.
LAYOUT (see floor plans)
The entrance to the building is on the ground floor, and via the staircase, you reach the apartment entrance on the third floor.
Entrance, hallway with access to the bright, spacious kitchen-diner with a luxurious open kitchen from 2022. The cozy kitchen-diner offers enough space for a large dining table in addition to the open kitchen with a bar. The kitchen is equipped with a 5-burner stove, Quooker (Grohe brand), dishwasher, and a combination oven/microwave. From the kitchen-diner, you have access through French doors to the south-facing balcony with a charming street view.
Both the kitchen-diner and living room have many windows, making them both very light. They are separated by a black glass steel sliding door. This floor has two bedrooms: one large bedroom and a smaller one currently used as a walk-in closet. This room can also serve well as a home office or a small child's room. The modern, luxurious bathroom is tastefully decorated and features a walk-in shower, washbasin cabinet, and washing machine and dryer connections. There is a separate toilet on this floor.
The staircase in the living room leads to the fourth floor. This floor has a very spacious bedroom and also houses the second bathroom. This bathroom, again tastefully designed in 2022, has a walk-in shower with a toilet and washbasin cabinet. From the fourth floor, you access the sunny 16 m² roof terrace, a peaceful spot in the middle of the city.
PROPERTY
Located on freehold land (no ground lease).
PARTICULARS
- Fully renovated in 2022;
- Energy label C;
- Freehold land;
- Two bathrooms;
- Age clause applicable;
- Asbestos clause applicable;
- Measured according to the BBMI.
- VvE contribution is €200 per month.
SUSTAINABILITY
This property has an energy label C.
Want to know how you can make this property more sustainable? Check further in the brochure for tips and actions you can take.
CADASTRAL DEscriptION
The apartment right, entitled to the exclusive use of the apartment located on the third floor of the building, with storage in the attic, locally known as Tilanusstraat 83 3, 1091 BG Amsterdam, registered in the cadastral municipality of Amsterdam, section S, complex designation 9103-A, apartment index 6, representing a thirty-one hundredth (30/100) undivided share in the community.
OWNERS' ASSOCIATION
The Owners' Association is called "Vereniging Van Eigenaars Tilanusstraat 83 te Amsterdam" and is self-managed. The monthly contribution is €200. An MJOP (Multi-Year Maintenance Plan) is in place.
Features
Transfer of ownership
- Last asking price
- € 750,000 kosten koper
- Asking price per m²
- € 7,979
- Status
- Sold
- VVE (Owners Association) contribution
- € 200.00 per month
Construction
- Type apartment
- Upstairs apartment (apartment)
- Building type
- Resale property
- Year of construction
- 1905
- Type of roof
- Flat roof
Surface areas and volume
- Areas
- Living area
- 94 m²
- Exterior space attached to the building
- 15 m²
- Volume in cubic meters
- 319 m³
Layout
- Number of rooms
- 5 rooms (3 bedrooms)
- Number of bath rooms
- 2 bathrooms and 1 separate toilet
- Bathroom facilities
- 2 walk-in showers, 2 sinks, 2 washstands, and toilet
- Number of stories
- 2 stories
- Located at
- 4th floor
- Facilities
- Passive ventilation system
Energy
- Energy label
- Insulation
- Roof insulation, double glazing and energy efficient window
- Heating
- CH boiler
- Hot water
- CH boiler
- CH boiler
- Intergas (2022, in ownership)
Cadastral data
- AMSTERDAM S 9103
- Cadastral map
- Ownership situation
- Full ownership
Exterior space
- Location
- Alongside a quiet road
- Balcony/roof terrace
- Roof terrace present
Parking
- Type of parking facilities
- Paid parking and resident's parking permits
VVE (Owners Association) checklist
- Registration with KvK
- Yes
- Annual meeting
- Yes
- Periodic contribution
- Yes (€ 200.00 per month)
- Reserve fund present
- Yes
- Maintenance plan
- Yes
- Building insurance
- Yes
Photos 41
© 2001-2024 funda








































