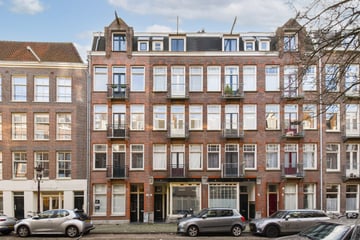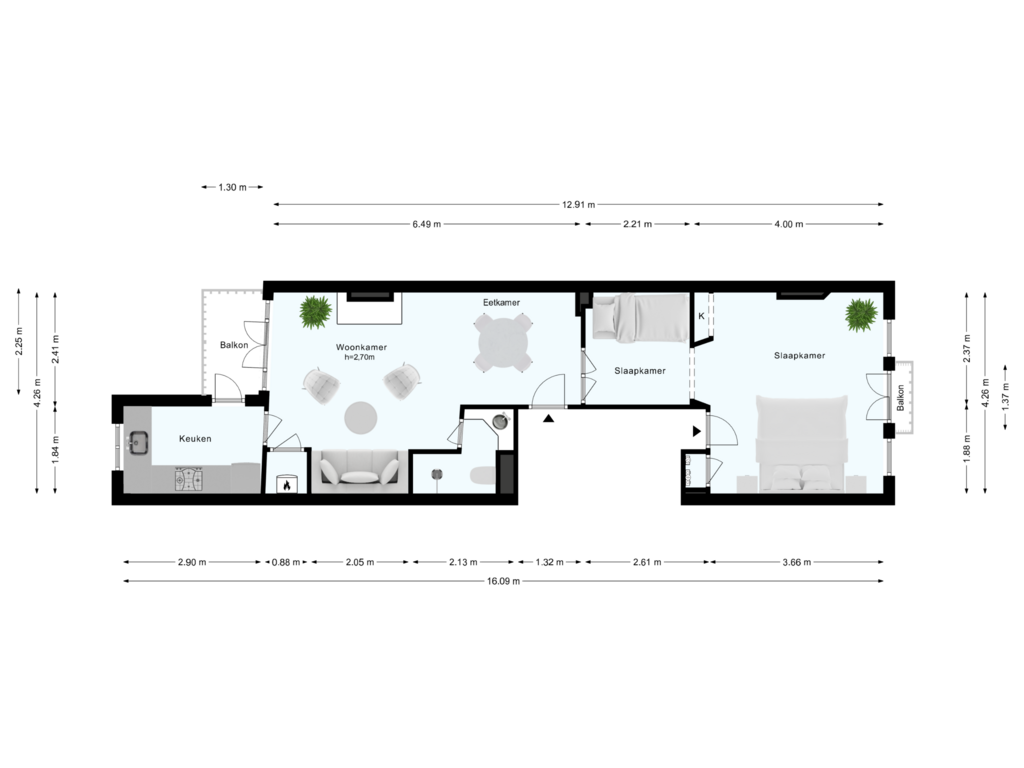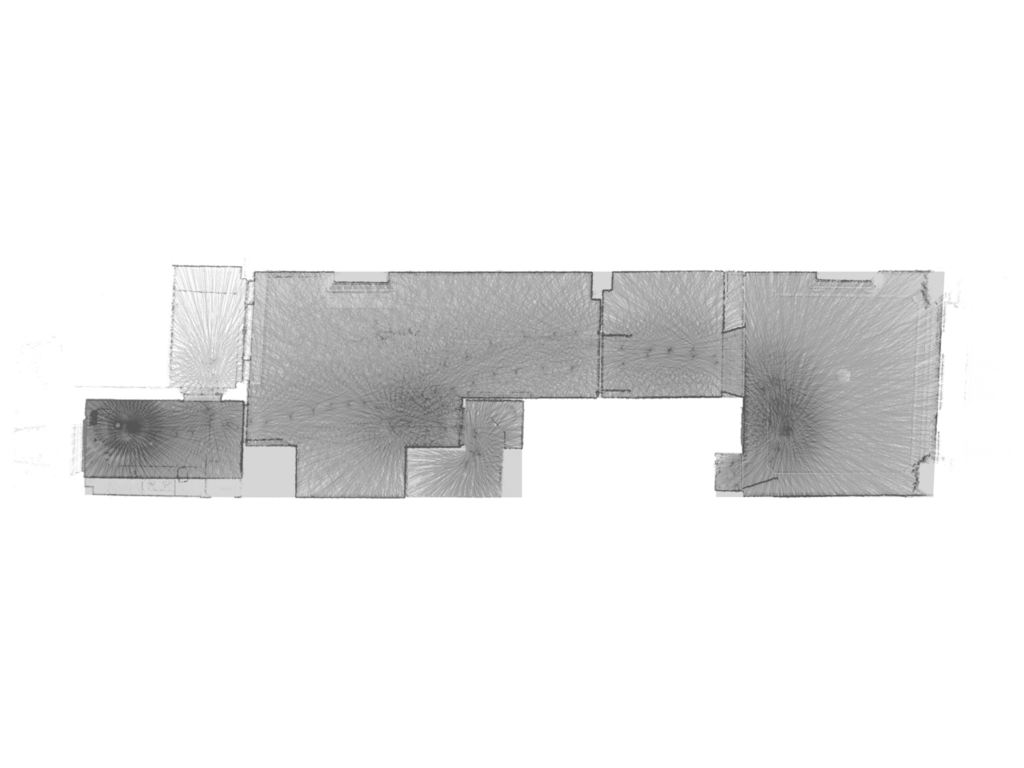This house on funda: https://www.funda.nl/en/detail/koop/amsterdam/appartement-tolstraat-126-2/43733272/

Tolstraat 126-21074 VL AmsterdamDiamantbuurt
€ 425,000 k.k.
Eye-catcherDit kan maar net die parel in De Pijp zijn die je zoekt!
Description
ATTENTION STARTERS, STUDENTS AND COUPLES. THIS MAY BE WITH THAT PEARL IN DE PIJP YOU ARE LOOKING FOR!
Largely renovated apartment of approx. 54 m2 located on the second floor, with south-facing balcony, on freehold land.
LAY OUT
Communal staircase with access to the apartment on the second floor. There are several layout options.
A spacious bedroom at the front was chosen. The window frames, fitted with double glazing, have been replaced so that they fit neatly. The door in the bedroom gives access to the French balcony with a pleasant view of the street.
The intermediate room is multifunctional and can perfectly serve as a dining room, but also as an office space, guest room or baby room.
In the middle is the renovated bathroom with neat marble tiles and walk-in shower, floating toilet and sink with furniture.
At the rear is the living room with doors to the south-facing balcony. A floor can be laid here if desired. There are also enough floorboards left from the floor in the bedroom so that this can be in the same style.
The kitchen, adjacent to the living room, is equipped with the desired (built-in) appliances such as a 4-burner gas stove with stainless steel extractor hood, a dishwasher and refrigerator with freezer.
Striking in this apartment are the stained-glass windows and authentic details such as the fireplace in the bedroom, the beautiful stucco moldings and doors where no expense has been spared.
A fantastic base to enjoy everything De Pijp has to offer, but the apartment itself is also wonderful: relax in the sun on your own balcony or cook for friends who come over, it's all possible!
LOCATION
Located in the heart of De Pijp, you will be surrounded by bustling streets with boutiques, cafés, restaurants and local markets. Take a relaxing walk in the nearby Sarphatipark or visit the iconic Albert Cuyp market, known for its fresh products and lively atmosphere. For culture, go to Culture Cluster Asscher with the Cinetol art and culture center and the CC Amstel theater and library in the Tolstraat itself. Marie Heinekenplein, Van der Helstplein and Oud-Zuid are also within walking distance. Thanks to the excellent accessibility of public transport (tram, metro) and the proximity of major connecting roads, the location of the property can be considered perfect. You have effortless access to all parts of the city and can enjoy everything Amsterdam has to offer, from cultural events to vibrant nightlife.
HOME OWNER ASSOCIATION (HOA)
- Home Owners Association 'Tolstraat 126';
- HOA consisting of 4 members under its own management;
- Monthly HOA contribution € 180 per month
GROUND SITUATION
Located on freehold land, so no lease hold.
METERS
- Usable area: 53.60 m² (NEN-2580 report available);
- Outdoor area: 3.24 m²
- Gross contents:180.24 m³
ENERGY LABEL
The apartment has an energy label C.
DELEVERY
Delivery in consultation, can be quickly.
PARKING
Parking is available publicly (paid), in the nearby car park (Parkbee Pescana Amsterdam Riverside) and through the permit system.
FEATURES
- Largely renovated;
- Fully equipped with new window frames with double glazing;
- Energy label C;
- South-facing balcony;
- Non-self-occupancy clause (from 2019);
- Fantastic location in the bustling De Pijp;
- Delivery in consultation.
This information has been compiled by us with due care. However, no liability is accepted on our part for any incompleteness, inaccuracy or otherwise, or the consequences thereof. All specified sizes and surfaces are indicative. The NVM conditions apply.
Features
Transfer of ownership
- Asking price
- € 425,000 kosten koper
- Asking price per m²
- € 7,870
- Listed since
- Status
- Available
- Acceptance
- Available in consultation
- VVE (Owners Association) contribution
- € 180.00 per month
Construction
- Type apartment
- Mezzanine (apartment)
- Building type
- Resale property
- Year of construction
- 1907
- Type of roof
- Flat roof
Surface areas and volume
- Areas
- Living area
- 54 m²
- Exterior space attached to the building
- 3 m²
- Volume in cubic meters
- 180 m³
Layout
- Number of rooms
- 2 rooms (1 bedroom)
- Number of bath rooms
- 1 bathroom
- Bathroom facilities
- Shower, walk-in shower, toilet, sink, and washstand
- Number of stories
- 1 story
- Located at
- 2nd floor
Energy
- Energy label
- Insulation
- Partly double glazed and energy efficient window
- Heating
- CH boiler
- Hot water
- CH boiler
- CH boiler
- Remeha (gas-fired, in ownership)
Cadastral data
- AMSTERDAM V 9822
- Cadastral map
- Ownership situation
- Full ownership
Exterior space
- Location
- In residential district
- Balcony/roof terrace
- Balcony present
Parking
- Type of parking facilities
- Paid parking, public parking and resident's parking permits
VVE (Owners Association) checklist
- Registration with KvK
- Yes
- Annual meeting
- Yes
- Periodic contribution
- Yes (€ 180.00 per month)
- Reserve fund present
- Yes
- Maintenance plan
- Yes
- Building insurance
- Yes
Photos 27
Floorplans 2
© 2001-2024 funda




























