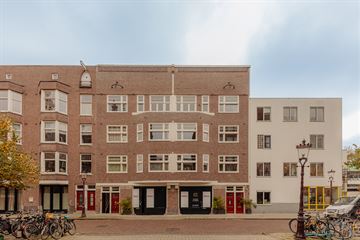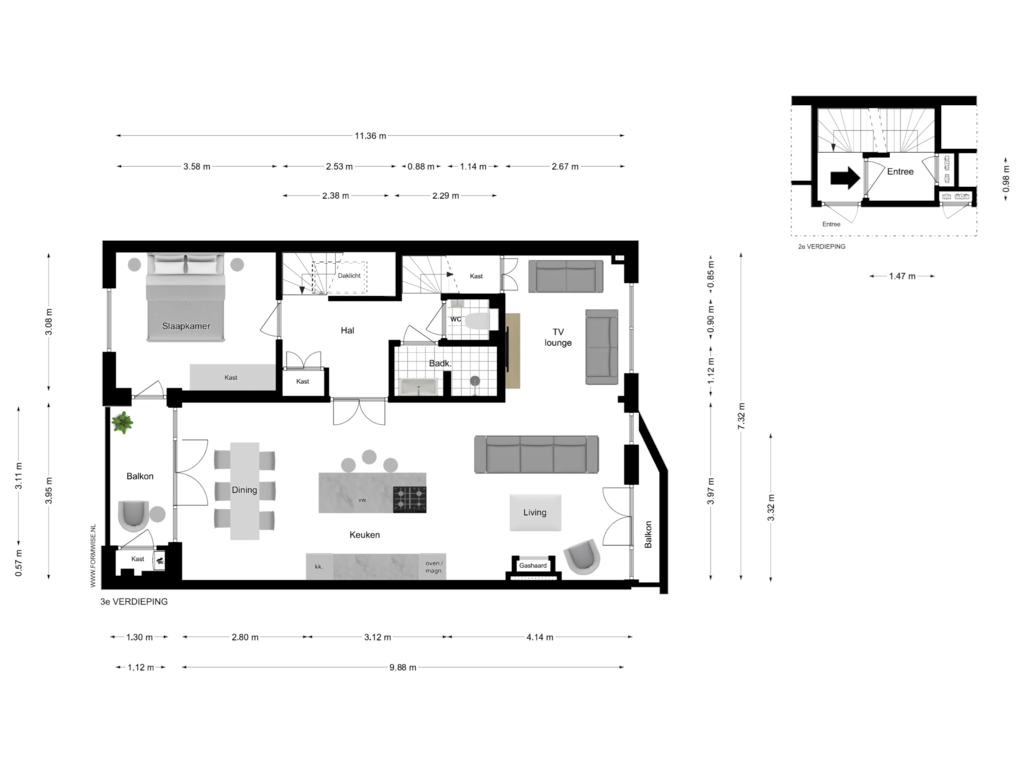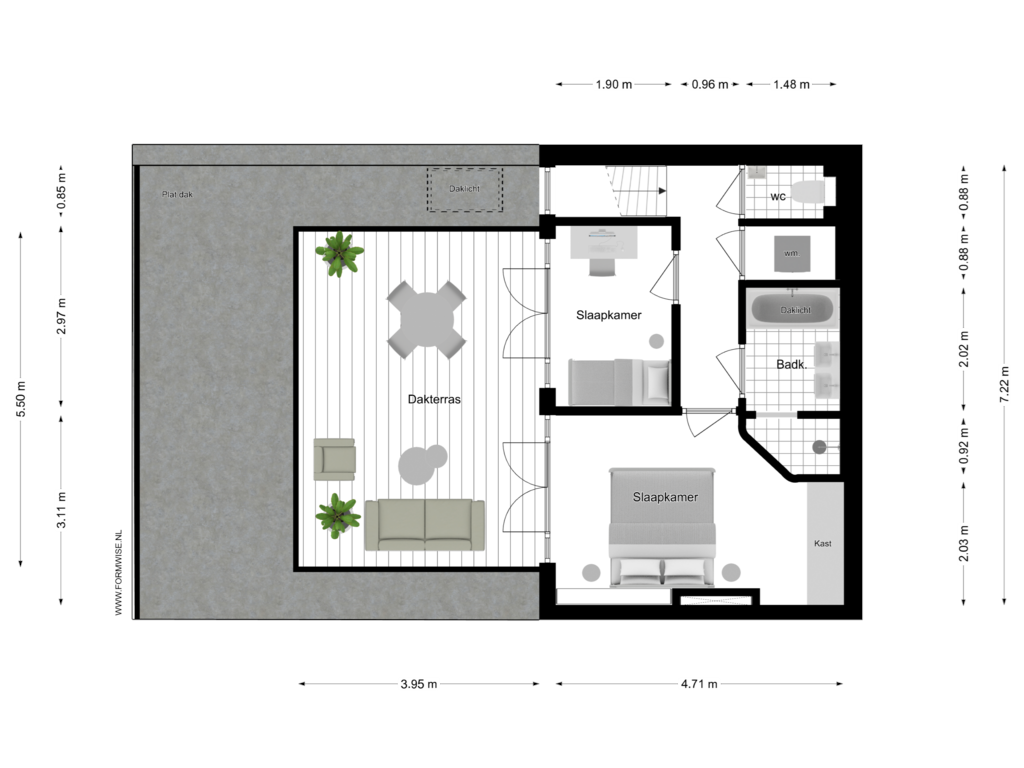This house on funda: https://www.funda.nl/en/detail/koop/amsterdam/appartement-tolstraat-186-3/43783453/

Description
Another amazing apartment of 112 m2 spread across 2 levels and with a delightful 22-m2 roof terrace! Entirely renovated to a very high standard by Rock Vastgoed. Located in the best part of the Tolstraat, near the river Amstel. Typical for Rock Vastgoed’s top-quality interior style are the beautiful black doors, the gorgeous oak flooring in a herringbone pattern, the tasteful colour schemes, the premium electricity fixtures, and the carefully selected Italian Calacatta marble.
LAYOUT
Private entrance from the second floor.
Landing (with a cloak area) with the separate toilet and access to a bedroom with a fitted wardrobe and a door to the balcony.
Eye-catching open-plan kitchen made with elegant Italian Calacatta marble. The kitchen has an island with the sink and a breakfast bar, a Quooker tap, 2 Miele (combi-)ovens, a Bora induction hob, and a large fridge. Double doors in the kitchen lead to a secluded south-facing balcony at the back, where you can relax and enjoy the sun and the unobstructed views of the green courtyard gardens.
The almost 7.5-metre-wide living room is at the front of the house and features many windows and a cosy gas burner. A second small balcony at the front looks out onto the river Amstel.
Back on the landing, an internal staircase leads to the top floor (so no upstairs neighbours),
with two more bedrooms, both overlooking the roof terrace. The master bedroom comes with a beautiful, fitted wardrobe and has direct access to the roof terrace, which boasts spectacular views of the green gardens and the Pestana Hotel with its characteristic tower. As there are no opposite neighbours, privacy is ensured. This floor also includes a separate toilet. The bathroom offers a spacious walk-in shower, a bath, and a custom-made washbasin. Brushed brass taps and a boxroom with the white goods connections.
The apartment is finished in tranquil, neutral colour schemes and wooden flooring and has underfloor heating and premium electricity fixtures. Other striking features are the beams, the rounded corners at the walls, and distinct profiles on the doors and frames. In short, the perfect apartment in the perfect location!
LOCATION
The location couldn’t be better, in a low-traffic street in the popular De Pijp area. Here you find the Amstel right around the corner, two high-end hotels nearby, and a lovely square with cultural venue Cinetol and an outdoor terrace. Also within easy walking distance are the green Sarphatipark, the Van Woustraat with its many shops, countless coffee places, and a wide range of restaurants. The Amsteldijk offers easy access to the A10 Ring and it only takes a few minutes to walk or cycle to Amsterdam’s bustling city centre.
SPECIFICATIONS
- Floor space of 112 m² (NEN2580 measurement standards), spread across 2 levels;
- Amazing roof terrace of 22 m2;
- Fully renovated by Rock;
- 3 bedrooms;
- Luxuriously appointed open-plan kitchen;
- 2 outdoor space: a balcony and a big roof terrace.
- No upstairs neighbours, not overlooked from across the street;
- Energy label A;
- Situated on FREEHOLD LAND (so no leasehold);
- Option to install a hybrid central heating system;
- Option to install solar panels;
- Project notary: Buma Algera Notariaat;
- Transfer date in consultation.
Features
Transfer of ownership
- Asking price
- € 1,330,000 kosten koper
- Asking price per m²
- € 11,875
- Listed since
- Status
- Sold under reservation
- Acceptance
- Available in consultation
- VVE (Owners Association) contribution
- € 224.00 per month
Construction
- Type apartment
- Upstairs apartment (double upstairs apartment)
- Building type
- Resale property
- Construction period
- 1906-1930
Surface areas and volume
- Areas
- Living area
- 112 m²
- Other space inside the building
- 1 m²
- Exterior space attached to the building
- 27 m²
- Volume in cubic meters
- 278 m³
Layout
- Number of rooms
- 4 rooms (3 bedrooms)
- Number of bath rooms
- 2 bathrooms and 2 separate toilets
- Bathroom facilities
- 2 walk-in showers, sink, 2 washstands, double sink, and bath
- Number of stories
- 2 stories
- Located at
- 4th floor
- Facilities
- Mechanical ventilation and TV via cable
Energy
- Energy label
- Insulation
- Roof insulation, double glazing, energy efficient window, insulated walls and floor insulation
- Heating
- CH boiler, gas heater and complete floor heating
- Hot water
- CH boiler
- CH boiler
- HR combi (gas-fired combination boiler, in ownership)
Cadastral data
- AMSTERDAM V 9847
- Cadastral map
- Ownership situation
- Full ownership
Exterior space
- Location
- Alongside a quiet road and in residential district
- Garden
- Sun terrace
- Sun terrace
- 22 m² (3.95 metre deep and 5.50 metre wide)
- Garden location
- Located at the south
- Balcony/roof terrace
- Roof terrace present and balcony present
Parking
- Type of parking facilities
- Paid parking, public parking and resident's parking permits
VVE (Owners Association) checklist
- Registration with KvK
- Yes
- Annual meeting
- No
- Periodic contribution
- Yes (€ 224.00 per month)
- Reserve fund present
- No
- Maintenance plan
- No
- Building insurance
- Yes
Photos 50
Floorplans 2
© 2001-2025 funda



















































