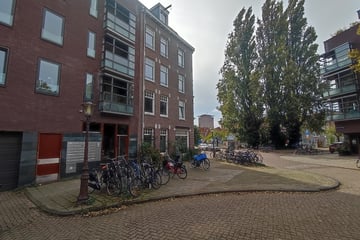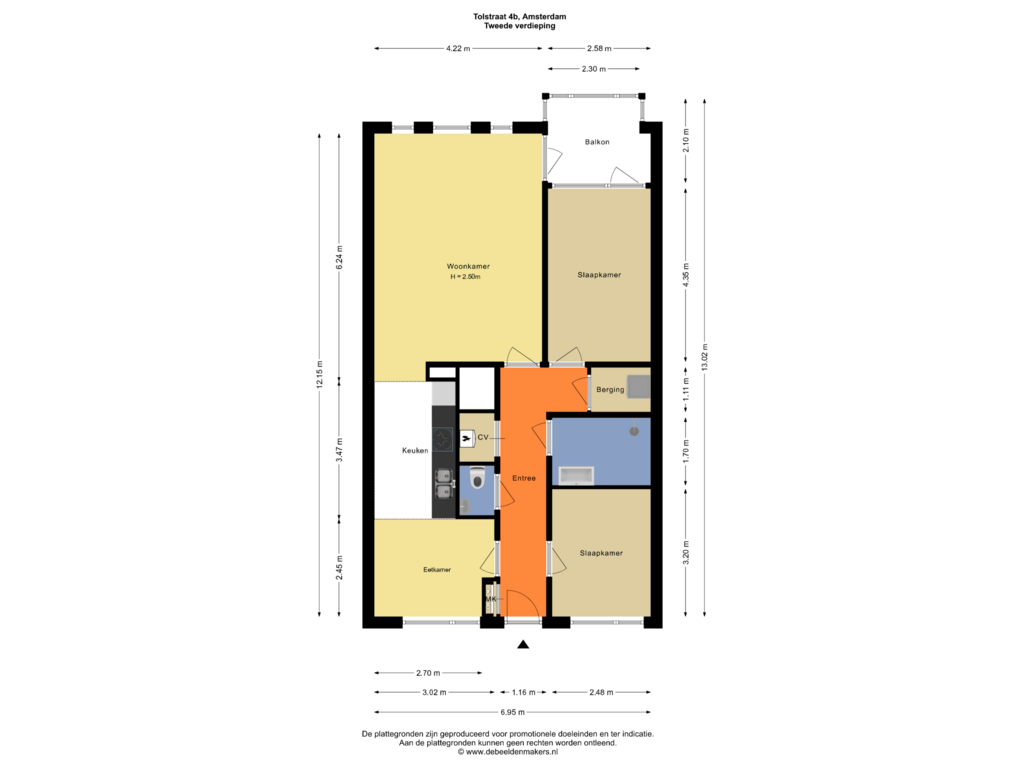This house on funda: https://www.funda.nl/en/detail/koop/amsterdam/appartement-tolstraat-4-b/89173039/

Description
Nieuw Amsterdams Huys for sale!
Beautiful Apartment in the Heart of the Vibrant Pijp. Very easy to create a third bedroom.
Located in one of Amsterdam’s most charming neighborhoods, the Pijp, this well-maintained and recently painted apartment is on the second floor of a modern building from 2005. With a living area of 80m², this apartment is ideal for anyone seeking a comfortable and well-kept home in a lively environment. The apartment is accessible via an elevator and comes with a private storage unit for your bicycle on the ground floor. Additionally, there is an option to purchase a private parking space in the garage under the building for €50,000.
Upon entering through the shared entrance on the ground floor, you can take either the stairs or the elevator to the second floor. The hallway provides access to all the rooms. The bright living room is situated at the front of the apartment and has direct access to the balcony, where you can enjoy the evening sun thanks to its northern orientation. The neat semi-open kitchen adjoins the living room and is equipped with all necessary appliances. The balcony is also accessible from the kitchen.
The apartment has two spacious bedrooms, one located at the front and one at the back. In the internal storage room, you will find connections for a washing machine and dryer. The bathroom is equipped with a shower and sink. While it is a few years old, it remains in excellent condition. Additionally, there is an extra storage room on the ground floor for further storage needs.
This apartment is perfectly located for those who love a vibrant environment. Within walking distance, you will find the lively Van Woustraat and Van der Helstplein, offering plenty of cafés, restaurants, and shops to explore. Henrick de Keijserplein is also just around the corner. For a quiet walk or a visit to a playground, the nearby parks provide the perfect escape.
In terms of accessibility, the apartment is well situated. Tram lines, bus lines, and metro stops are all nearby, and by car, you can reach the A10 ring road via Amstel in just a few minutes. Parking is available through a parking permit, but you also have the option to purchase a private parking space for €50,000.
The apartment is part of a very active Homeowners' Association (VvE), which is professionally managed. The VvE has a Multi-Year Maintenance Plan (MJOP), ensuring the building’s maintenance is well organized. The monthly service charges are €110 and the VvE's financial situation is healthy.
This property is located on leasehold land, with the ground lease paid in advance until 30-09-2053. The apartment has an energy label B, contributing to an energy-efficient and comfortable living environment. The central heating system, installed in 2015, ensures efficient heating throughout the apartment. Inside, the apartment was fully painted in 2024, giving it a fresh and well-maintained look. Double glazing is installed throughout the property.
Details:
- Living area measured according to NEN 2580 standards
- North-facing balcony (approx. 5m²)
- Central heating system from 2015
- Energy label B
- Double glazing throughout
- Located on leasehold land, ground lease paid in advance until 30-09-2053
- The Homeowners' Association (VvE) has a Multi-Year Maintenance Plan (MJOP), and the monthly service charges are €110.
- Fully painted in 2024
- Option to purchase a parking space (€50,000)
- NEN 2580 measurement report and non-occupancy clause applicable
- Delivery in consultation
Schedule a viewing today and discover the charm of this home in the vibrant heart of the Pijp.
Notary:
The buyer may select an Amsterdam-based notary to draft the purchase agreement according to the Amsterdam Model.
Disclaimer:
This information has been compiled with the utmost care. However, no liability is accepted for any incompleteness, inaccuracy, or otherwise, nor for the consequences thereof. All specified dimensions and surfaces are indicative. The buyer has the responsibility to conduct their own investigation into all matters that are important to them. The real estate agent represents the seller in this property. We advise you to hire a professional agent to guide you through the purchasing process. If you have specific requirements regarding the property, we advise you to communicate them in a timely manner to your purchasing agent and to conduct independent research. If you do not hire a professional representative, you are deemed by law to be sufficiently knowledgeable to oversee all matters of importance.
NEN Clause:
The usable floor area is calculated according to the NEN 2580 standard established by the industry. The area may therefore differ from comparable properties and/or older references. This is primarily due to this (new) calculation method. The buyer declares that they have been sufficiently informed about this norm. The seller and their real estate agent make every effort to calculate the correct floor area and volume based on their own measurements and to support this as much as possible by providing floor plans with measurements. If, however, the measurements are not (fully) in accordance with the standard, the buyer accepts this. The buyer has been given sufficient opportunity to verify the measurements themselves. Differences in the specified dimensions and sizes do not give any party the right to adjust the purchase price. The seller and their real estate agent accept no liability in this regard.
Features
Transfer of ownership
- Asking price
- € 700,000 kosten koper
- Asking price per m²
- € 8,750
- Listed since
- Status
- Under offer
- Acceptance
- Available in consultation
- VVE (Owners Association) contribution
- € 110.00 per month
Construction
- Type apartment
- Upstairs apartment (apartment)
- Building type
- Resale property
- Year of construction
- 2005
Surface areas and volume
- Areas
- Living area
- 80 m²
- Exterior space attached to the building
- 6 m²
- External storage space
- 5 m²
- Volume in cubic meters
- 302 m³
Layout
- Number of rooms
- 4 rooms (2 bedrooms)
- Number of stories
- 1 story
- Located at
- 2nd floor
- Facilities
- Elevator and TV via cable
Energy
- Energy label
- Heating
- CH boiler
- Hot water
- CH boiler
- CH boiler
- Gas-fired combination boiler
Cadastral data
- AMSTERDAM V 10901
- Cadastral map
- Ownership situation
- Municipal ownership encumbered with long-term leaset
- Fees
- Paid until 30-09-2053
Exterior space
- Location
- In residential district
- Balcony/roof terrace
- Balcony present
Storage space
- Shed / storage
- Built-in
- Facilities
- Electricity
Parking
- Type of parking facilities
- Paid parking and resident's parking permits
VVE (Owners Association) checklist
- Registration with KvK
- Yes
- Annual meeting
- Yes
- Periodic contribution
- Yes (€ 110.00 per month)
- Reserve fund present
- Yes
- Maintenance plan
- Yes
- Building insurance
- Yes
Photos 46
Floorplans
© 2001-2025 funda














































