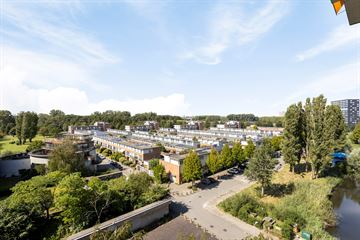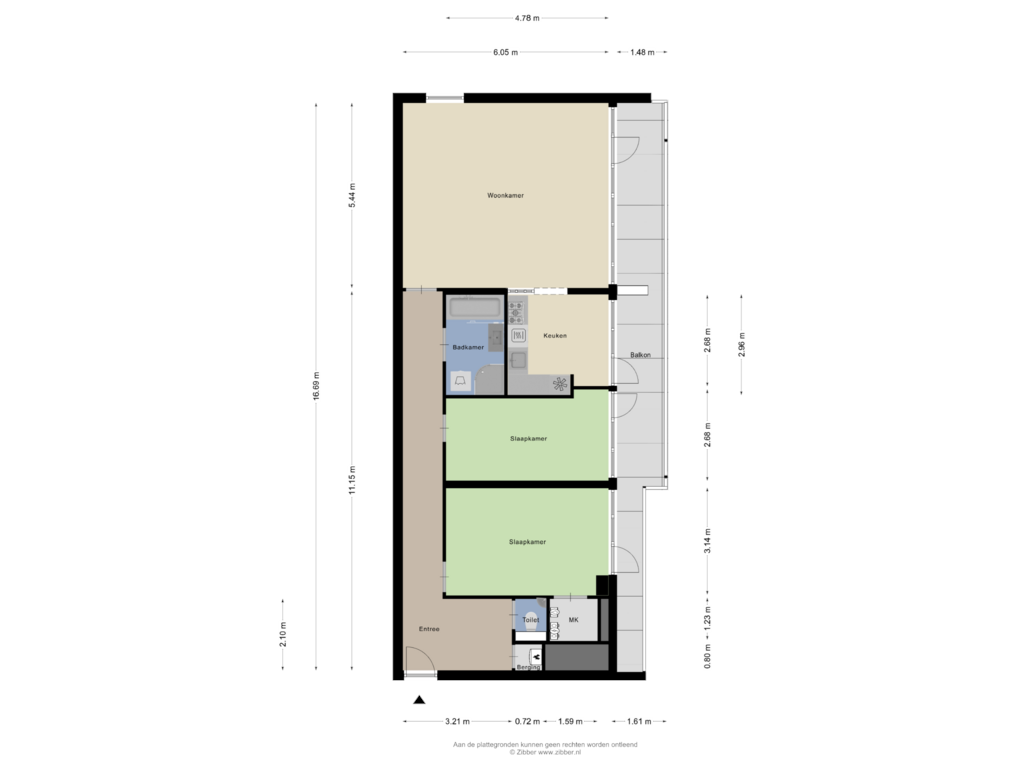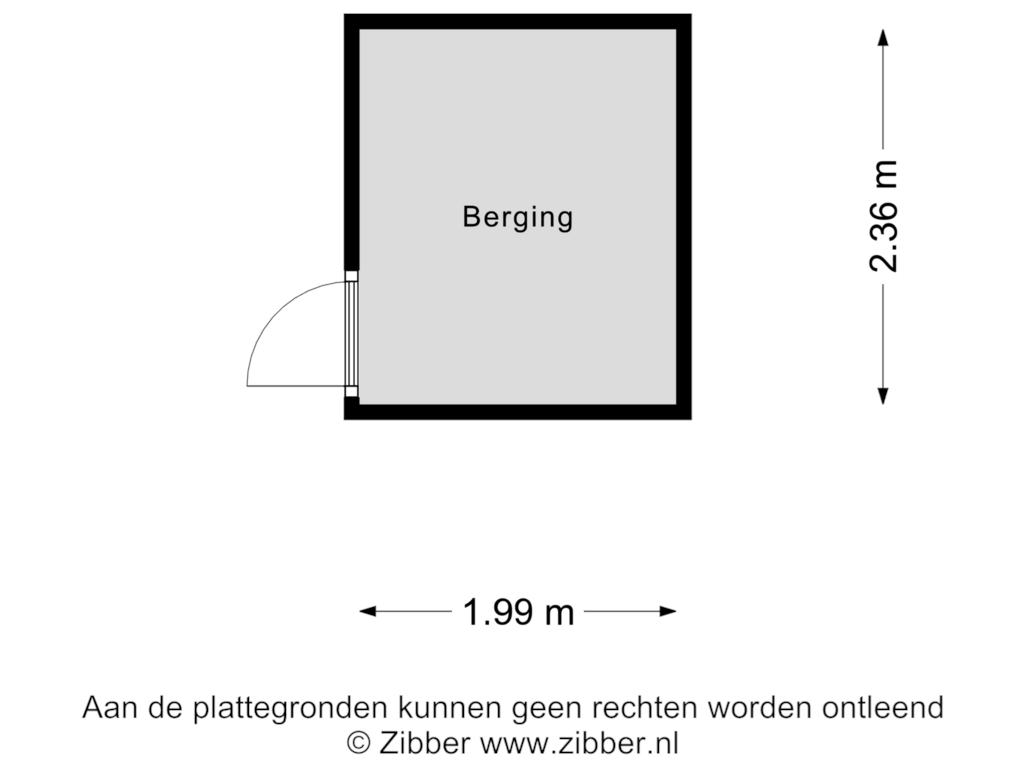This house on funda: https://www.funda.nl/en/detail/koop/amsterdam/appartement-tretjakovlaan-64/43621853/

Eye-catcherRiant appartement + PP, 99 m2 met ruim balkon en een weids uitzicht!
Description
*** English version below***
Direct online een bezichtiging inplannen? Ga naar onze website!
Wonen in een bruisende buurt met het comfort van moderniteit en het genot van een prachtig uitzicht? Dit hoekappartement in Slotervaart biedt precies dat en meer! Ideaal voor eenpersoonshuishoudens, jonge gezinnen, twee-persoons huishoudens, en levensloopbestendige woonzoekers. Met een stijlvolle keuken uit 2020, een parkeerplaats en een zonnig woningbreed balkon op het westen, is dit de perfecte plek om je nieuwe thuis te maken. Ontdek de ideale combinatie van rust en gemak op een toplocatie nabij de Sloterplas.
HOOGTEPUNTEN
Weids uitzicht: Geniet elke dag van een adembenemend uitzicht over de stad en het omliggende groen vanuit je woonkamer.
Moderne keuken: De keuken is van alle gemakken voorzien en straalt moderniteit uit.
Stijlvolle badkamer: De badkamer biedt een oase van rust met strakke afwerkingen en eigentijdse voorzieningen.
Erfpacht eeuwigdurend afgekocht: Geen zorgen meer over extra kosten in de toekomst
Parkeerplaats met laadpaal: Inclusief eigen parkeerplaats voorzien van een laadpaal voor elektrische auto's, een toekomstgerichte toevoeging.
Nabij de Sloterplas: Op slechts een paar minuten lopen van de Sloterplas, ideaal voor ontspanning en recreatie.
Zonnig balkon: Een woningbreed balkon op het westen waar je kunt genieten van de middag- en avondzon.
VOLLEDIGE BESCHRIJVING
Stap binnen in dit ruim opgezette hoekappartement en laat je verrassen door de moderne afwerking en het gevoel van ruimte. Met een woonoppervlakte van maar liefst 99 vierkante meter, is dit appartement zowel efficiënt als ruim. De woonkamer is royaal en biedt dankzij de grote ramen een spectaculair uitzicht. Het hele appartement is voorzien van een watervaste Quick step laminaat vloer en gepleisterde wanden, waardoor het een mooi geheel is.
De keuken is een droom voor elke kookliefhebber. Met hoogwaardige inbouwapparatuur, veel opbergruimte en een stijlvol design, is het de perfecte plek om culinaire hoogstandjes te bereiden.Er is gekozen voor betere kwaliteit kasten en een kwalitatief goed composiet werkblad met bijpassende achterwand.
De twee slaapkamers zijn ruim en licht, ideaal voor een goede nachtrust of als werkruimte. Vanuit beide slaapkamers bereik je ook het balkon.
Met een ligbad, ruime douchecabine, stijlvolle tegels en moderne voorzieningen, biedt deze badkamer alles wat je nodig hebt om de dag fris te beginnen of juist ontspannen af te sluiten. Separaat beschikt de woning over een toilet en een wasruimte.
En tot slot een woningbreed balkon van ruim 22 m² met een prachtig weids uitzicht dat een waardevolle toevoeging is aan elke woning. Het biedt niet alleen extra leefruimte, maar ook een plek om te genieten van de natuur, te ontspannen, en quality time door te brengen met geliefden.
Omgeving
De buurt rondom de Tretjakovlaan in Slotervaart, Amsterdam Nieuw-West, is een levendige en veelzijdige woonomgeving. Deze buurt combineert stedelijke gemakken met groene ruimtes en biedt een scala aan voorzieningen en recreatieve mogelijkheden.
Het Sloterpark, gelegen rondom de Sloterplas, is een groot en groen recreatiegebied dat eenvoudig te bereiken is vanaf de Tretjakovlaan. Het park biedt tal van recreatieve mogelijkheden zoals wandelen, fietsen, picknicken en watersporten. Aan de oever van de Sloterplas, binnen het Sloterpark, ligt het stadsstrand. Dit kunstmatig aangelegde strand biedt bewoners een unieke kans om te zonnebaden, zwemmen en deel te nemen aan diverse strandactiviteiten zonder de stad te hoeven verlaten. Vooral tijdens de zomermaanden is het stadsstrand een populaire bestemming voor zowel bewoners als bezoekers.
Binnen 10 fietsminuten ben je in Oud-West en ook het bruisende centrum bevindt zich op fietsafstand! De woning is zeer goed bereikbaar, zowel met het openbaar vervoer (metrohalte Postjesweg, station Lelylaan en station Sloterdijk) als met de auto (ligging nabij de A4, A5, A9 en A10).
Kortom, de buurt rondom de Tretjakovlaan biedt een comfortabele en goed verbonden woonomgeving met een rijk aanbod aan voorzieningen. Dit maakt het een aantrekkelijke plek om te wonen.
Bijzonderheden
- Energielabel B, inmiddels zijn de ramen vervangen door HR++ glas en zal het energielabel naar verwachting hoger scoren
- Woonoppervlakte circa 99 m2;
- Het appartement is uitgerust met rolluiken, screens en een zonnescherm;
- Het appartement betreft een hoekappartement;
- Eigen parkeerplaats;
- Ruim balkon op het westen;
- Eigen berging;
- 2 slaapkamers;
- Erfpacht is eeuwigdurend afgekocht;
- Actieve/ professionele VVE met een maandelijkse bijdrage van €203,- euro.
**English version**
Would you like to schedule a viewing directly online? Go to our website!
Want to live in a vibrant neighborhood with the comfort of modernity and the enjoyment of a beautiful view? This apartment in Slotervaart offers exactly that and more! Ideal for single households, young families, two-person households, and lifelong housing seekers. With a stylish kitchen from 2020, a parking space and a sunny west-facing balcony, this is the perfect place to make your new home. Discover the ideal combination of peace and convenience in a prime location near the Sloterplas.
HIGHLIGHTS
Wide view: Enjoy a breathtaking view of the city and the surrounding greenery every day from your living room.
Modern kitchen: The kitchen, renovated in 2020, is fully equipped and exudes luxury and modernity.
Stylish bathroom: The bathroom, built in 2018, offers an oasis of tranquility with sleek finishes and contemporary amenities.
Leasehold bought off perpetually: No more worries about additional costs in the future
Parking lot with charging station: Includes private parking space with a charging station for electric cars, a future-oriented addition.
Near the Sloterplas: Just a few minutes' walk from the Sloterplas, ideal for relaxation and recreation.
Sunny balcony: A house-wide balcony facing west where you can enjoy the afternoon and evening sun.
FULL DESCRIPTION
Step inside this spacious apartment and be surprised by the modern finish and the feeling of space. With a living area of no less than 99 square meters, this apartment is both efficient and spacious. The living room is spacious and offers spectacular views thanks to the large windows. The entire apartment has a waterproof Quick step laminate floor and tightly plastered walls, making it a beautiful whole.
The kitchen, renovated in 2020, is a dream for every cooking enthusiast. With high-quality built-in appliances, plenty of storage space and a stylish design, it is the perfect place to prepare culinary delights. There has been chosen for better quality cabinets and a quality composite countertop with matching backsplash.
The two bedrooms are spacious and bright, ideal for a good night's sleep or as a work space. You can also reach the balcony from both bedrooms.
The bathroom, built in 2018. With a bath, spacious walk-in shower, stylish tiles and modern amenities, this bathroom offers everything you need to start the day fresh or end it relaxed. The house has a separate toilet and laundry room.
Environment
The neighborhood around Tretjakovlaan in Slotervaart, Amsterdam Nieuw-West, is a lively and versatile living environment. This neighborhood combines urban conveniences with green spaces and offers a range of amenities and recreational options.
The Sloterpark, located around the Sloterplas, is a large and green recreational area that is easily accessible from Tretjakovlaan. The park offers numerous recreational options such as hiking, cycling, picnicking and water sports. The city beach is located on the shore of the Sloterplas, within the Sloterpark. This man-made beach offers residents a unique opportunity to sunbathe, swim and participate in various beach activities without having to leave the city. Especially during the summer months, the city beach is a popular destination for both residents and visitors.
You can reach Oud-West within 10 minutes by bike and the bustling center is also within cycling distance! The house is very easily accessible, both by public transport (postjesweg metro stop, Lelylaan station and Sloterdijk station) and by car (location near the A4, A5, A9 and A10).
In short, the neighborhood around Tretjakovlaan offers a comfortable and well-connected living environment with a wide range of amenities. This makes it an attractive place to live.
Details
- Energy label B, the windows have now been replaced by HR++ glass with sound insulation and the energy label is expected to score higher
- Living area approximately 99 m2;
- The apartment is equipped with shutters, screens and a sunshade;
- Own parking space;
- Spacious west-facing balcony;
- Own storage room;
- 2 bedrooms;
- Leasehold has been bought off perpetually;
- Active/professional VVE with a monthly contribution of €203.00.
Features
Transfer of ownership
- Asking price
- € 550,000 kosten koper
- Asking price per m²
- € 5,556
- Service charges
- € 203 per month
- Listed since
- Status
- Sold under reservation
- Acceptance
- Available in consultation
Construction
- Type apartment
- Mezzanine (apartment)
- Building type
- Resale property
- Year of construction
- 1998
- Accessibility
- Accessible for people with a disability and accessible for the elderly
- Type of roof
- Flat roof covered with asphalt roofing
- Quality marks
- Energie Prestatie Advies
Surface areas and volume
- Areas
- Living area
- 99 m²
- Exterior space attached to the building
- 22 m²
- External storage space
- 5 m²
- Volume in cubic meters
- 318 m³
Layout
- Number of rooms
- 3 rooms (2 bedrooms)
- Number of bath rooms
- 1 bathroom and 1 separate toilet
- Bathroom facilities
- Walk-in shower, bath, toilet, and washstand
- Number of stories
- 1 story
- Located at
- 8th floor
- Facilities
- Outdoor awning, elevator, mechanical ventilation, rolldown shutters, sliding door, and TV via cable
Energy
- Energy label
- Insulation
- Energy efficient window
- Heating
- CH boiler
- Hot water
- CH boiler
- CH boiler
- Gas-fired combination boiler, in ownership
Cadastral data
- SLOTEN NOORD HOLLAND D 6853
- Cadastral map
- Ownership situation
- Municipal ownership encumbered with long-term leaset
- Fees
- Bought off for eternity
Exterior space
- Location
- Alongside a quiet road, in residential district, open location and unobstructed view
- Balcony/roof terrace
- Balcony present
Storage space
- Shed / storage
- Attached brick storage
- Facilities
- Electricity
- Insulation
- No insulation
Garage
- Type of garage
- Parking place
Parking
- Type of parking facilities
- Parking on gated property
VVE (Owners Association) checklist
- Registration with KvK
- Yes
- Annual meeting
- Yes
- Periodic contribution
- Yes
- Reserve fund present
- Yes
- Maintenance plan
- Yes
- Building insurance
- Yes
Photos 41
Floorplans 2
© 2001-2024 funda










































