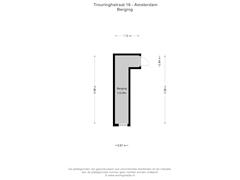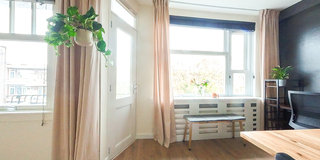Description
Beautiful Apartment on Trouringhstraat, Amsterdam
Located on Trouringhstraat in Amsterdam, this lovely apartment is on the fourth floor. Trouringhstraat 16 3 is a residence with a living area of 50 m². This charming apartment offers a comfortable and atmospheric living space in a popular and vibrant neighborhood of Amsterdam. The fourth floor provides a beautiful view and a quiet location within the building, contributing to the overall living experience. The apartment features balconies on both the front and back sides, ideal for enjoying outdoor living.
Layout
Upon entering the fourth floor, you are welcomed into a bright and cozy living room. The open layout of the living room provides ample space for a seating area and dining area. From the living room, you have access to the balcony at the front, perfect for relaxing outdoors and enjoying the view. The modern kitchen, renovated in 2023, is equipped with various built-in appliances and offers practical storage space.
The apartment has a spacious bedroom with access to a balcony and a bathroom equipped with a shower and vanity unit. Additionally, there is a separate toilet that has been renovated in 2023.
Location and Surroundings
Trouringhstraat is located in the lively Bos en Lommer district. The neighborhood is known for its excellent amenities. You will find a variety of shops, cafés, and restaurants within walking distance. There are also several parks and green spaces nearby, ideal for relaxation and recreation.
The accessibility of the apartment is excellent. Public transport is easily accessible with several tram and bus stops within walking distance of the apartment. By bike or car, you can quickly reach the center of Amsterdam and major arterial roads.
Particulars:
- Living area: 49.3 m²
- Located on the fourth floor
- Balconies on the front and back sides
- Infrared heating in the living room
- Spacious bedroom
- Modern kitchen (renovated in 2023)
- Separate toilet (renovated in 2023)
- Two storage rooms
- Lively and popular neighborhood
- Various amenities within walking distance
- Good accessibility by public transport and car
- Service costs: €178,-
- Annual ground rent: €1229.09
- Delivery in consultation
- An agreement is only established once the purchase deed is signed
- The purchase deed will be drawn up by a notary in Amsterdam
Features
Transfer of ownership
- Asking price
- € 374,500 kosten koper
- Asking price per m²
- € 7,490
- Service charges
- € 178 per month
- Listed since
- Status
- Available
- Acceptance
- Available in consultation
- VVE (Owners Association) contribution
- € 178.00 per month
Construction
- Type apartment
- Upstairs apartment
- Building type
- Resale property
- Year of construction
- 1940
Surface areas and volume
- Areas
- Living area
- 50 m²
- Exterior space attached to the building
- 8 m²
- External storage space
- 11 m²
- Volume in cubic meters
- 167 m³
Layout
- Number of rooms
- 3 rooms (2 bedrooms)
- Number of bath rooms
- 1 bathroom and 1 separate toilet
- Number of stories
- 1 story
Energy
- Energy label
- Heating
- CH boiler
- Hot water
- CH boiler
Cadastral data
- SLOTEN NOORD-HOLLAND N 595
- Cadastral map
- Ownership situation
- Ownership encumbered with long-term leaset
Exterior space
- Balcony/roof terrace
- Balcony present
Parking
- Type of parking facilities
- Paid parking and public parking
VVE (Owners Association) checklist
- Registration with KvK
- Yes
- Annual meeting
- Yes
- Periodic contribution
- Yes (€ 178.00 per month)
- Reserve fund present
- Yes
- Maintenance plan
- Yes
- Building insurance
- Yes
Want to be informed about changes immediately?
Save this house as a favourite and receive an email if the price or status changes.
Popularity
0x
Viewed
0x
Saved
26/11/2024
On funda







