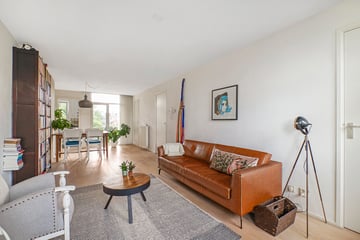This house on funda: https://www.funda.nl/en/detail/koop/amsterdam/appartement-tugelaweg-2-3/43433246/

Description
Wonderful living in East! This fantastic two-room apartment on the third and top floor in bustling Amsterdam East is available immediately! The wonderfully spacious living room and an extra deep and sunny balcony provide a lot of living pleasure and without upstairs neighbors you can sit here in peace and quiet.
The Tugelaweg in Oost is a street within walking distance of the Oosterpark and Oostpoort shopping center. In the area you will find many restaurants, trendy cafes and a varied range of shops and other facilities. There are various catering facilities around Beukenplein, such as Maxwell restaurant, wine bar Clos and Bar Bukowski, and many cozy local shops and specialty shops. The popular ice cream shop Massimo Gelato is just a few minutes' walk away, as is restaurant Eddy Spaghetti or neighborhood favorite The Cottage. There is also plenty of choice for green lovers: think of a lovely walk or run along the Amstel, the Ringdijk or in the famous parks Frankendael, the Oosterpark and the Flevopark.
The apartment is very easily accessible by car and public transport. By car you can reach the Ring A10 East within a few minutes and public transport (bus and tram) is within walking distance. The Muiderpoort station and the Amstel station are 5 to 10 minutes by bike.
Good to know
* Living area: approx. 50m2 (Measurement report available)
* Balcony: approx. 7m2
* No upstairs neighbors
* Possibility to construct a roof terrace (included in the deed of division, environmental permit at your own expense and risk)
* Possibility to install a front door on the second floor
* Purchase protection from the municipality of Amsterdam applies
* 2017 bathroom and toilet renovated
* Active and small homeowners' association, monthly contribution € 87,-
* Annual ground lease approx. € 468.15 period until December 31, 2047, after which the ground rent is permanently clicked, using the favorable conditions
* Available immediately
The apartment
The central entrance of the building leads you via the stairs to the third and top floor: here you will find the hall with large storage cupboard and wardrobe. This room is always pleasantly illuminated by the skylight. You then enter a second hall with a separate toilet with fountain and connections for the washing machine. From here you have access to the spacious and bright living room. The living room generously offers space for a comfortable seating area and a cozy dining area, with enough space left for a nice home office, for example. The balcony at the rear is a true extension of the living space. It is deep, nice and sunny and offers a beautiful view of the green courtyards - an idyllic setting to enjoy the sun in peace.
The semi-open kitchen, also at the rear, is equipped with various appliances, including a stove, oven and dishwasher.
At the front of the apartment you will find the bedroom, which radiates a serene atmosphere due to its light character. The room is spacious enough for a comfortable double bed and a good wardrobe.
The bathroom at the rear is modern and equipped with a bath with shower, a wide washbasin and a towel radiator.
This apartment combines stylish living with comfort, all within a light and airy design that invites relaxation and enjoyment.
Features
Transfer of ownership
- Last asking price
- € 420,000 kosten koper
- Asking price per m²
- € 8,400
- Status
- Sold
- VVE (Owners Association) contribution
- € 87.00 per month
Construction
- Type apartment
- Upstairs apartment (apartment)
- Building type
- Resale property
- Year of construction
- 1923
Surface areas and volume
- Areas
- Living area
- 50 m²
- Exterior space attached to the building
- 7 m²
- Volume in cubic meters
- 167 m³
Layout
- Number of rooms
- 2 rooms (1 bedroom)
- Number of bath rooms
- 1 bathroom and 1 separate toilet
- Bathroom facilities
- Shower, bath, and sink
- Number of stories
- 1 story
- Located at
- 3rd floor
- Facilities
- Passive ventilation system and TV via cable
Energy
- Energy label
- Insulation
- Roof insulation and double glazing
- Heating
- CH boiler
- Hot water
- CH boiler
- CH boiler
- Gas-fired combination boiler from 2019, in ownership
Cadastral data
- AMSTERDAM W 8270
- Cadastral map
- Ownership situation
- Municipal ownership encumbered with long-term leaset
- Fees
- € 468.15 per year
Exterior space
- Location
- Alongside a quiet road, in residential district and unobstructed view
- Balcony/roof terrace
- Balcony present
Parking
- Type of parking facilities
- Paid parking, public parking and resident's parking permits
VVE (Owners Association) checklist
- Registration with KvK
- Yes
- Annual meeting
- Yes
- Periodic contribution
- Yes (€ 87.00 per month)
- Reserve fund present
- Yes
- Maintenance plan
- Yes
- Building insurance
- Yes
Photos 26
© 2001-2025 funda

























