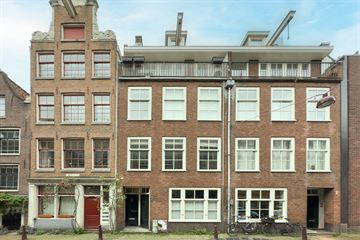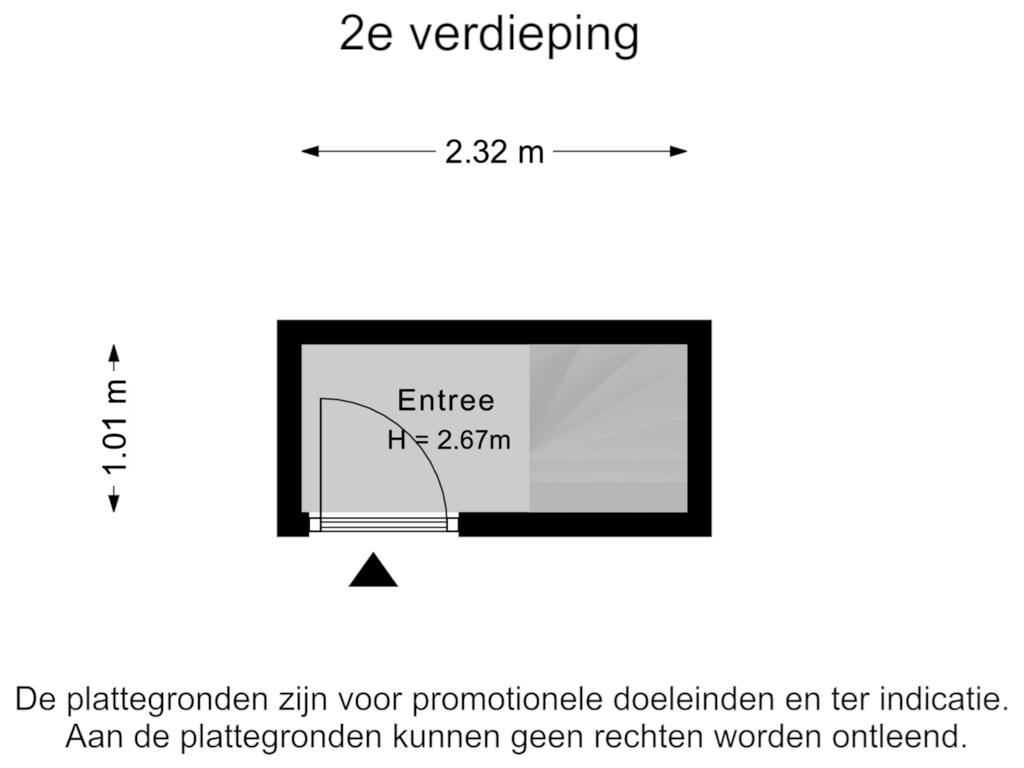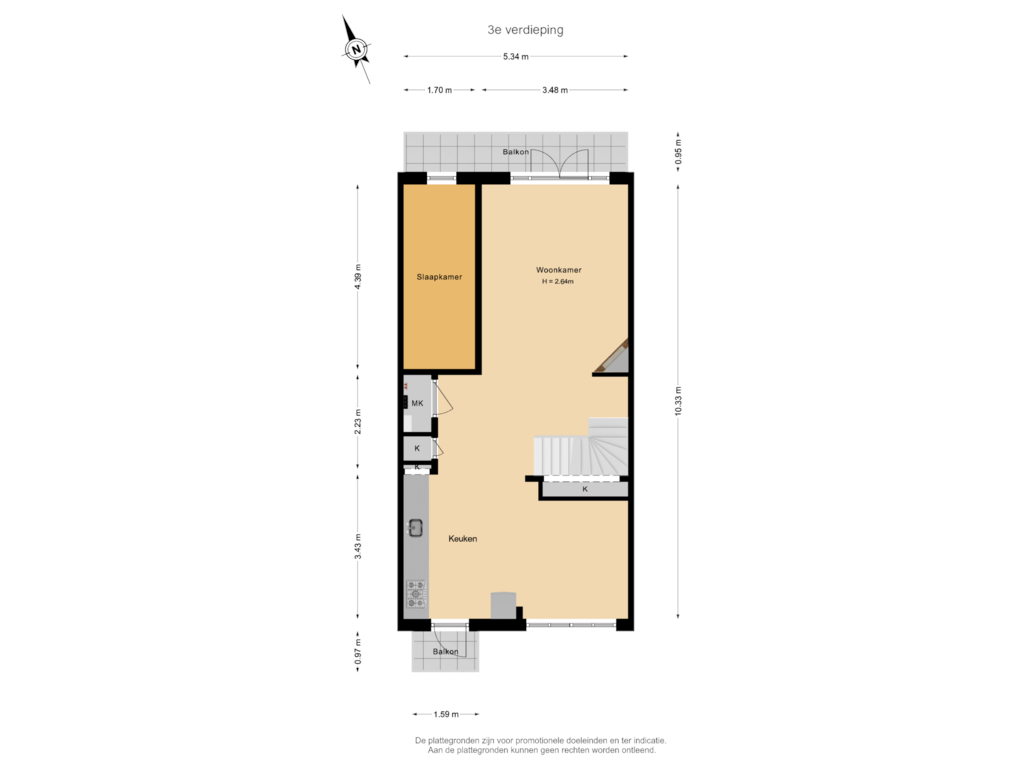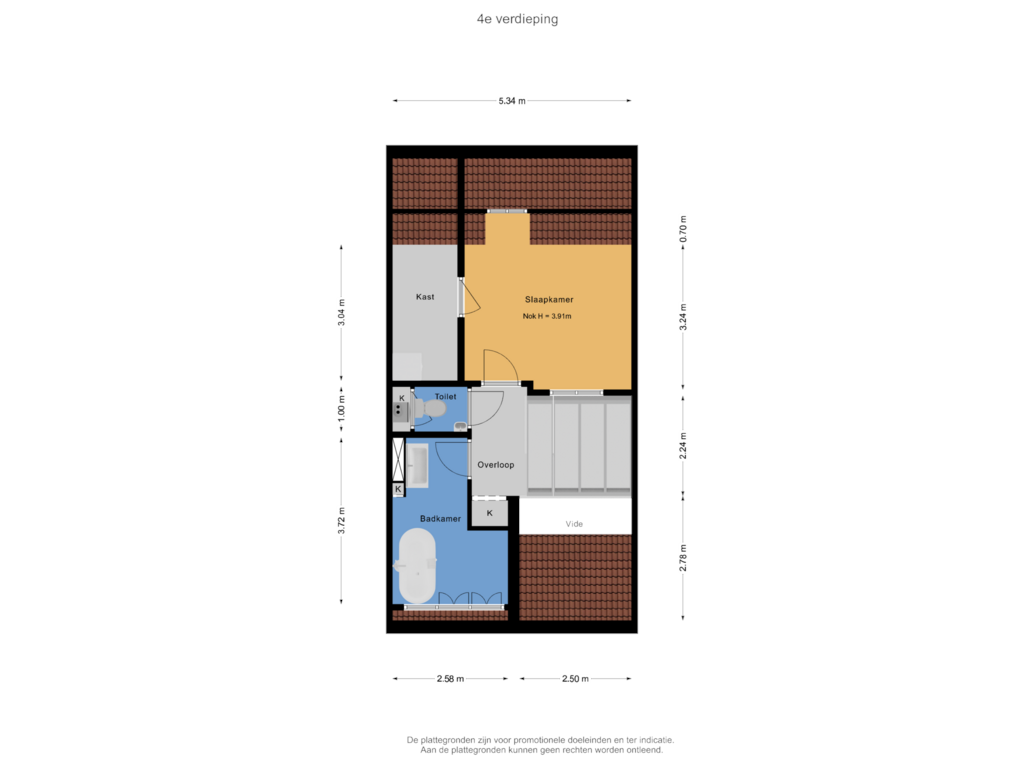This house on funda: https://www.funda.nl/en/detail/koop/amsterdam/appartement-tuinstraat-177-3/43778263/

Eye-catcherCharmant 3-kamer loftappartement (92 m²) met 2 mooie buitenruimtes!
Description
Very charming, loft-like three-room apartment of 92 m² with two outdoor areas, lots of light, a view of the Westertoren, a cozy fireplace and plenty of storage space. The house is in an excellent state of maintenance and is unique in its kind, partly due to the many windows, the open layout and high ceilings.
LAYOUT
Entrance on the second floor with wardrobe space.
Third floor; spacious loft-like space with a sitting area at the front with a fireplace and a balcony spanning the entire width of the apartment. A small bedroom is also located here. The open kitchen with built-in appliances is located at the rear and the second balcony is adjacent. The attic floor with loft has a spacious master bedroom with an adjacent walk-in closet with a connection for a washing machine. There is room in the attic to place suitcases, among other things.
Separate toilet, modern bathroom with bath, sink and walk-in shower.
LOCATION
The apartment is located in one of the most exciting and sought-after locations in the vibrant heart of the Jordaan! The many trendy and antique shops, cozy restaurants and cafes are within walking distance.
AREAS
Living area: 92 m²
Building-related outdoor space: 7 m²
Other indoor space: 1 m²
YEAR OF CONSTRUCTION
1934
DESTINATION
Residential
LAND REGISTRY KNOWN
Municipality: Amsterdam
Section: L
Number: 8389
Index: A-13
OWNERSHIP
The house is located on own ground; no leasehold!
VvE
Small-scale VvE consisting of 8 members which is professionally managed. The service costs are currently € 192,17 per month.
PARTICULARS
- The apartment is located on own ground.
- There is a wooden floor throughout the entire house.
- Insulating glazing at the front and rear.
- Foundation was renewed in 2004.
- Delivery in consultation.
DISCLAIMER
This information is provided by Keij & Stefels B.V. compiled with the necessary care. However, no liability is accepted on our part for any incompleteness, inaccuracy or otherwise, or the consequences thereof.
All specified sizes and surfaces are indicative. The usable surface has been calculated in accordance with the industry-established NEN2580 standard. The surface area may therefore differ from comparable buildings and/or old references. This is mainly due to this (new) calculation method. We do our utmost to calculate the correct surface area and provide as much support as possible by placing floor plans with dimensions. However, we would like to emphasize that no rights can be derived from any difference between the specified and the actual size.
The buyer has his own obligation to investigate all matters that are important to him or her. With regard to this property, the broker is the seller's advisor. We advise you to engage an expert (NVM) real estate agent to guide you through the purchasing process. If you have specific wishes regarding the property, we advise you to make these known to your purchasing agent in a timely manner and to have them independently investigated. If you do not engage an expert representative, you consider yourself an expert enough by law to be able to oversee all matters that are important. The NVM conditions apply.
Features
Transfer of ownership
- Asking price
- € 845,000 kosten koper
- Asking price per m²
- € 9,185
- Listed since
- Status
- Sold under reservation
- Acceptance
- Available in consultation
- VVE (Owners Association) contribution
- € 192.17 per month
Construction
- Type apartment
- Upstairs apartment (double upstairs apartment)
- Building type
- Resale property
- Year of construction
- 1934
- Specific
- Protected townscape or village view (permit needed for alterations) and partly furnished with carpets and curtains
- Type of roof
- Hip roof covered with asphalt roofing and roof tiles
Surface areas and volume
- Areas
- Living area
- 92 m²
- Other space inside the building
- 1 m²
- Exterior space attached to the building
- 7 m²
- Volume in cubic meters
- 320 m³
Layout
- Number of rooms
- 4 rooms (2 bedrooms)
- Number of bath rooms
- 1 bathroom and 1 separate toilet
- Bathroom facilities
- Walk-in shower, bath, and sink
- Number of stories
- 2 stories
- Located at
- 4th floor
- Facilities
- Skylight, flue, and TV via cable
Energy
- Energy label
- Insulation
- Double glazing
- Heating
- CH boiler
- Hot water
- CH boiler
- CH boiler
- Gas-fired combination boiler, in ownership
Cadastral data
- AMSTERDAM L 8389
- Cadastral map
- Ownership situation
- Full ownership
Exterior space
- Location
- Alongside a quiet road, in centre and in residential district
- Balcony/roof terrace
- Balcony present
Storage space
- Shed / storage
- Built-in
Parking
- Type of parking facilities
- Paid parking, public parking and parking garage
VVE (Owners Association) checklist
- Registration with KvK
- Yes
- Annual meeting
- Yes
- Periodic contribution
- Yes (€ 192.17 per month)
- Reserve fund present
- Yes
- Maintenance plan
- Yes
- Building insurance
- Yes
Photos 36
Floorplans 3
© 2001-2024 funda






































