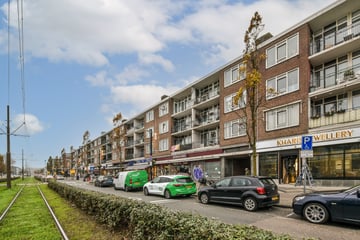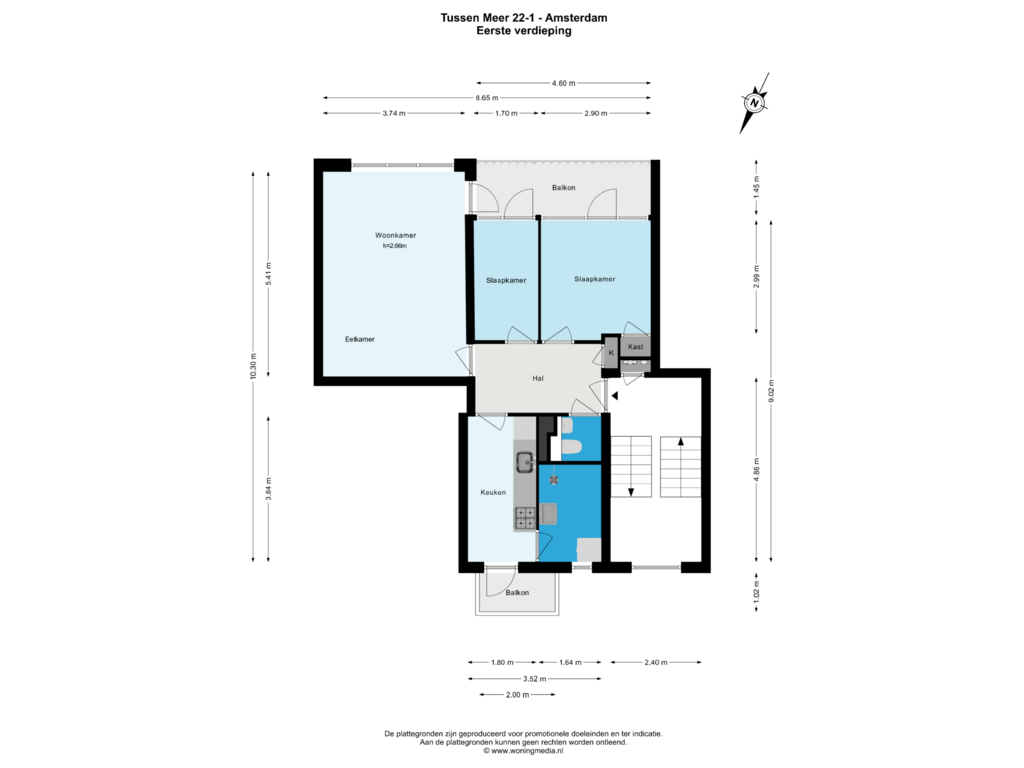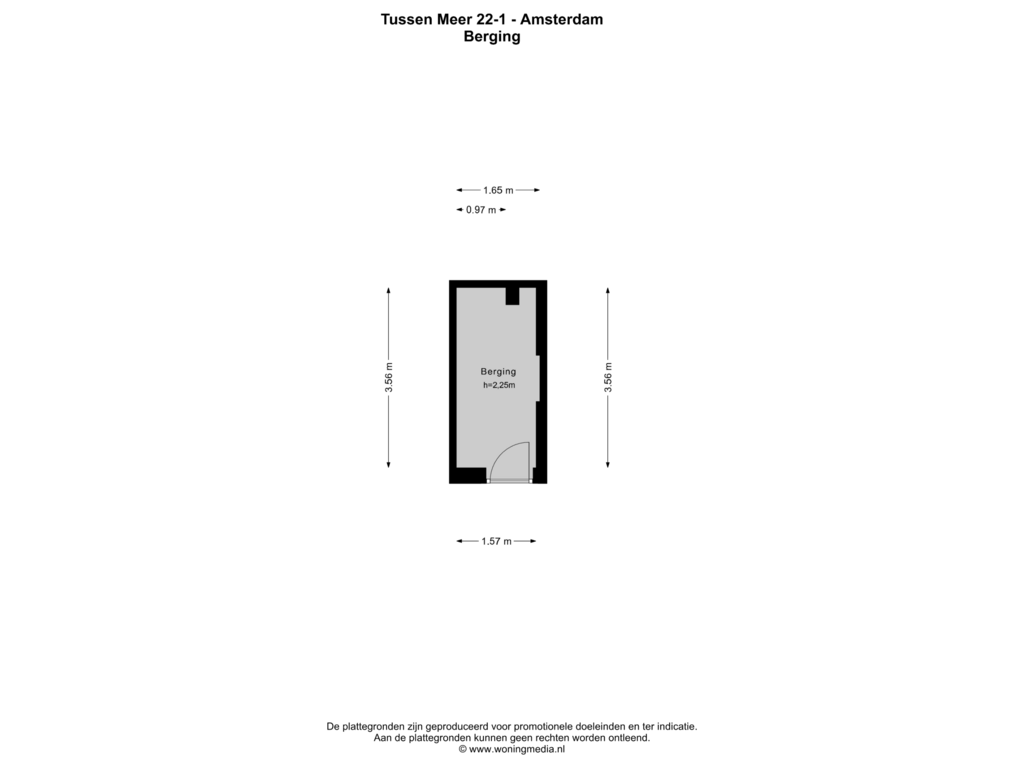This house on funda: https://www.funda.nl/en/detail/koop/amsterdam/appartement-tussen-meer-22-1/43719582/

Description
Living in a bright and charming 3-room apartment of 57 m² with two sunny balconies and a convenient storage unit in the basement!
This apartment is a rare find, offering exceptional size for the area and everything you need within reach!
Layout
Upon entering through the rear of the complex and heading up the stairs to the first floor, you’ll immediately notice the spacious and inviting hallway. This central hallway provides access to all rooms, along with a handy storage closet and a toilet.
At the front of the apartment, you’ll find two generously sized bedrooms, both with access to the sun-drenched south-facing balcony – ideal for soaking up daily sunshine. The closed kitchen at the rear is equipped with modern built-in appliances, such as a dishwasher, fridge-freezer combination, combi-oven, 5-burner gas stove, and an extractor hood. The kitchen is surprisingly spacious, offering ample storage. From the kitchen, you can access the sleekly tiled bathroom with a walk-in rain shower, sink, and washing machine connection. You’ll also find access to a second balcony at the rear through the kitchen.
The bright, sunny living room feels even more spacious thanks to the large south-facing window and features the same tasteful, neutral laminate flooring as the rest of the apartment. The living room also opens onto the generous balcony, where you can enjoy the lively view.
Finally, a private storage unit in the basement completes the picture!
Location
This apartment is situated in a vibrant and evolving neighborhood, offering a wide range of amenities such as restaurants, shops, schools, and excellent public transport, including tram 1. Tram 17, which stops directly in front of the complex, provides a quick connection to Station Lelylaan (with fast access to Schiphol), Leidseplein, the city center, and Central Station. Major highways such as the A4, A9, and A10 are just minutes away. The Osdorpplein shopping center is within walking distance for all your daily needs. The area is close to the green Lutkemeerpolder, with Sloterplas and Sloterpark just a stone’s throw away for relaxation in nature.
Ownership
The property is located on municipal leasehold land, with an annual ground rent of € 212.52. The ground lease can be revised for the first time on October 1, 2035.
Homeowners’ Association
The apartment is part of an active and well-managed HOA, overseen by MVGM. The monthly service fees are € 134, and the risers have recently been replaced. The HOA has plans for future sustainability improvements.
Key Features:
- Living area of 57 m²
- Year of construction: 1962
- Renovated in 2010
- Energy label C
- Recently upgraded kitchen with various new built-in appliances
- Monthly service fees: € 134
- Ground lease of € 212.52 per year
- Storage unit in the basement
- Non-occupancy clause applicable
- Quick transfer possible
Features
Transfer of ownership
- Asking price
- € 300,000 kosten koper
- Asking price per m²
- € 5,263
- Service charges
- € 134 per month
- Listed since
- Status
- Sold under reservation
- Acceptance
- Available in consultation
Construction
- Type apartment
- Upstairs apartment (apartment)
- Building type
- Resale property
- Year of construction
- 1962
Surface areas and volume
- Areas
- Living area
- 57 m²
- Exterior space attached to the building
- 9 m²
- External storage space
- 6 m²
- Volume in cubic meters
- 190 m³
Layout
- Number of rooms
- 3 rooms (2 bedrooms)
- Number of bath rooms
- 1 bathroom and 1 separate toilet
- Number of stories
- 1 story
Energy
- Energy label
- Heating
- CH boiler
- Hot water
- CH boiler
- CH boiler
- Intergas Kombi Kompakt HRE 24/18 (gas-fired combination boiler from 2010, in ownership)
Cadastral data
- SLOTEN E 7145
- Cadastral map
- Ownership situation
- Municipal ownership encumbered with long-term leaset (end date of long-term lease: 30-09-2035)
- Fees
- € 212.52 per year with option to purchase
Exterior space
- Balcony/roof terrace
- Balcony present
VVE (Owners Association) checklist
- Registration with KvK
- Yes
- Annual meeting
- Yes
- Periodic contribution
- Yes
- Reserve fund present
- Yes
- Maintenance plan
- Yes
- Building insurance
- Yes
Photos 23
Floorplans 2
© 2001-2025 funda
























