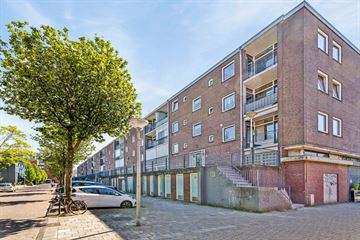This house on Funda: https://www.funda.nl/en/detail/koop/amsterdam/appartement-tussen-meer-34-2/43521451/

Tussen Meer 34-21068 GB AmsterdamOsdorpplein e.o.
€ 350,000 k.k.
NVM Open Huizen Dag
- Saturday, April 5 from 11:00 AM to 3:00 PM
Description
Bright 4-room flat of 71 m2 with 2 balconies, one facing south!
This flat is located on the second floor of this neatly maintained complex on the Tussen Meer. Built in 1962, the complex is managed by an active and financially healthy Owners' Association.
Layout:
You reach the flat via the stairwell on the first floor. You enter the hall with the meter cupboard which provides access to the separate kitchen, the bathroom which is equipped with a washbasin, shower and washing machine connection, the 3 bedrooms, the separate toilet and the living room. The apartment has two balconies facing south and north. In the basement you will find a spacious storage room.
For a further impression of the layout, please view the enclosed floor plans.
Construction:
The complex was built in 1962 and has stone facades carried out in cavity, concrete floor layers and a flat roof, which has bituminous roofing. The flat is double-glazed.
Location:
The property is located in a dynamic neighbourhood with an upswing in social and cultural life. There are various facilities such as restaurants, shops, schools, roads and public transport. Public transport is within walking distance (tram line 1 & 17 to CS) and you are on the A4, A9 or A10 within minutes. Shopping centre ‘Osdorpplein’, where you will find a variety of shops, is about a 5-minute walk away. There is plenty of free parking in front and around the complex. The complex is located near the rural area of Lutkemeerpolder, part of the Green Axis. Within walking distance you will also find the Sloterplas and Sloterpark.
Property situation:
The property is located on land, which is formally owned by the municipality of Amsterdam. The canon (the annual rent for this land) amounts to € 248,09 per year. The General Provisions of 2000 apply to this ground lease (annual indexation). This ground lease is continuous and can be reviewed for the first time on 01-10-2035. The application to switch to perpetual ground lease has been made under the favourable conditions. For more information, visit the website of the municipality of Amsterdam.
Owners' Association:
This is a flat right within a healthy and active Owners' Association. One pays monthly service charges to the Association. The monthly costs are € 142,48.
Details:
- Living area 71 m2
- Built in 1962
- Service costs are € 142,48 per month
- Ground rent amounts to € 248,09 per year
- Storage in the basement
- Old-age, asbestos and non-self-occupation clause applicable
- Project notary applicable
- Quick delivery possible
The non-binding information shown on this website has been (carefully) compiled by us based on information provided by the seller (and/or third parties). We do not guarantee its accuracy or completeness. We advise you to contact us if you are interested in one of our properties or have your own NVM estate agent assist you.
We are not responsible for the content of websites referred to.
Features
Transfer of ownership
- Asking price
- € 350,000 kosten koper
- Asking price per m²
- € 4,930
- Listed since
- Status
- Available
- Acceptance
- Available in consultation
- VVE (Owners Association) contribution
- € 142.48 per month
Construction
- Type apartment
- Apartment with shared street entrance (apartment)
- Building type
- Resale property
- Year of construction
- 1962
Surface areas and volume
- Areas
- Living area
- 71 m²
- Exterior space attached to the building
- 10 m²
- External storage space
- 6 m²
- Volume in cubic meters
- 236 m³
Layout
- Number of rooms
- 4 rooms (3 bedrooms)
- Number of bath rooms
- 1 bathroom and 1 separate toilet
- Bathroom facilities
- Shower and sink
- Number of stories
- 1 story
- Located at
- 2nd floor
Energy
- Energy label
- Heating
- CH boiler
- Hot water
- CH boiler
- CH boiler
- Gas-fired combination boiler
Cadastral data
- SLOTEN NOORD-HOLLAND E 7145
- Cadastral map
- Ownership situation
- Municipal ownership encumbered with long-term leaset (end date of long-term lease: 30-09-2035)
- Fees
- € 248.09 per year
Exterior space
- Location
- Alongside busy road, in centre and in residential district
- Balcony/roof terrace
- Balcony present
VVE (Owners Association) checklist
- Registration with KvK
- Yes
- Annual meeting
- Yes
- Periodic contribution
- Yes (€ 142.48 per month)
- Reserve fund present
- Yes
- Maintenance plan
- Yes
- Building insurance
- Yes
Photos 23
© 2001-2025 funda






















