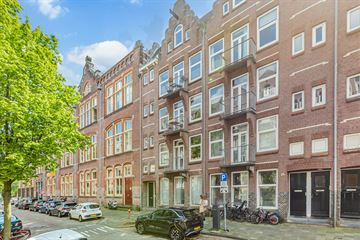
Description
PUUR* Living!
Discover this charming 3-room apartment with two balconies, located in the beloved Boerhaavebuurt. Enjoy a spacious living room, a modern kitchen, and a luxurious bathroom. Situated near the green Oosterpark and the Amstel, this location offers a perfect balance between tranquility and city life. Ready to find your ideal home? Contact us quickly for a viewing!
LAYOUT
The apartment is on the third floor and has an intercom system. In the hallway, there is a separate toilet. From the hallway, you enter the spacious living room where there is a balcony at both the front and back of the property. The balcony at the rear of the property faces south and can be accessed via the French doors. The modern kitchen is equipped with various built-in appliances from Smeg, such as a fridge, combi-oven, dishwasher, and 5-burner gas stove. The spacious master bedroom is located at the rear of the property and has access to the balcony and also provides access to the bathroom. The bathroom features a walk-in shower, bathtub, and a double sink. Additionally, there is also a closet in the bathroom that has a washer and dryer connection. Furthermore, there is a second bedroom at the front of the apartment.
AREA AND ACCESSIBILITY
The Tweede Boerhaavestraat 78 3, located in Amsterdam, is situated between the Oosterpark and the Amstel. This apartment is located in the Oosterparkbuurt, with excellent proximity to the Amstel, the Royal Theater Carré, and the Oosterpark. The location is characterized by a combination of tranquility and atmosphere, making it a pleasant residential area. In the immediate vicinity, you can find various cozy cafes, such as Bar Douwes and Café Fest, contributing to the liveliness of the neighborhood.
Regarding accessibility, the neighborhood is conveniently located to various public transportation stops. Tram lines 1, 7, 19, and 3, as well as metro lines 51, 53, and 54, are all within reach. These extensive public transportation networks ensure smooth connections to every part of Amsterdam. Moreover, all stops are within a short walking distance of a maximum of 8 minutes. In short, Tweede Boerhaavestraat 78 offers an ideal combination of a quiet and atmospheric residential area, convenient proximity to public transportation, and various recreational facilities, making it an attractive location in Amsterdam.
GROUND LEASE
The property is located on municipal leasehold land. The current lease period runs until February 28, 2027. The ground rent amounts to €57.05. The current owner has already completed the transition to perpetual leasehold.
OWNERS ASSOCIATION
The owners' association is internally managed and consists of 5 apartment rights. There are annual meetings, a Maintenance Plan (MJOP) is present, and there is a reserve fund. The monthly service costs amount to €50.
SPECIFICS
- 65 m2 (NEN) measured;
- 2 balconies;
- Energy label C;
- Centrally located;
- Modern kitchen and bathroom;
- Service costs amount to €50;
- Delivery in consultation.
Features
Transfer of ownership
- Last asking price
- € 550,000 kosten koper
- Asking price per m²
- € 8,462
- Status
- Sold
- VVE (Owners Association) contribution
- € 50.00 per month
Construction
- Type apartment
- Upstairs apartment (apartment)
- Building type
- Resale property
- Year of construction
- 1912
- Type of roof
- Flat roof
Surface areas and volume
- Areas
- Living area
- 65 m²
- Exterior space attached to the building
- 5 m²
- Volume in cubic meters
- 216 m³
Layout
- Number of rooms
- 3 rooms (2 bedrooms)
- Number of bath rooms
- 1 bathroom and 1 separate toilet
- Bathroom facilities
- Shower, double sink, walk-in shower, bath, sink, and washstand
- Number of stories
- 1 story
- Located at
- 3rd floor
- Facilities
- Passive ventilation system and TV via cable
Energy
- Energy label
- Heating
- CH boiler
- Hot water
- CH boiler
- CH boiler
- HR-107 ketel (gas-fired combination boiler from 2012, in ownership)
Cadastral data
- AMSTERDAM S 9911
- Cadastral map
- Area
- Part of parcel
- Ownership situation
- Municipal ownership encumbered with long-term leaset (end date of long-term lease: 01-03-2027)
- Fees
- Paid until 01-03-2027
Exterior space
- Balcony/roof terrace
- Balcony present
Parking
- Type of parking facilities
- Paid parking and resident's parking permits
VVE (Owners Association) checklist
- Registration with KvK
- Yes
- Annual meeting
- Yes
- Periodic contribution
- Yes (€ 50.00 per month)
- Reserve fund present
- Yes
- Maintenance plan
- Yes
- Building insurance
- Yes
Photos 33
© 2001-2024 funda
































