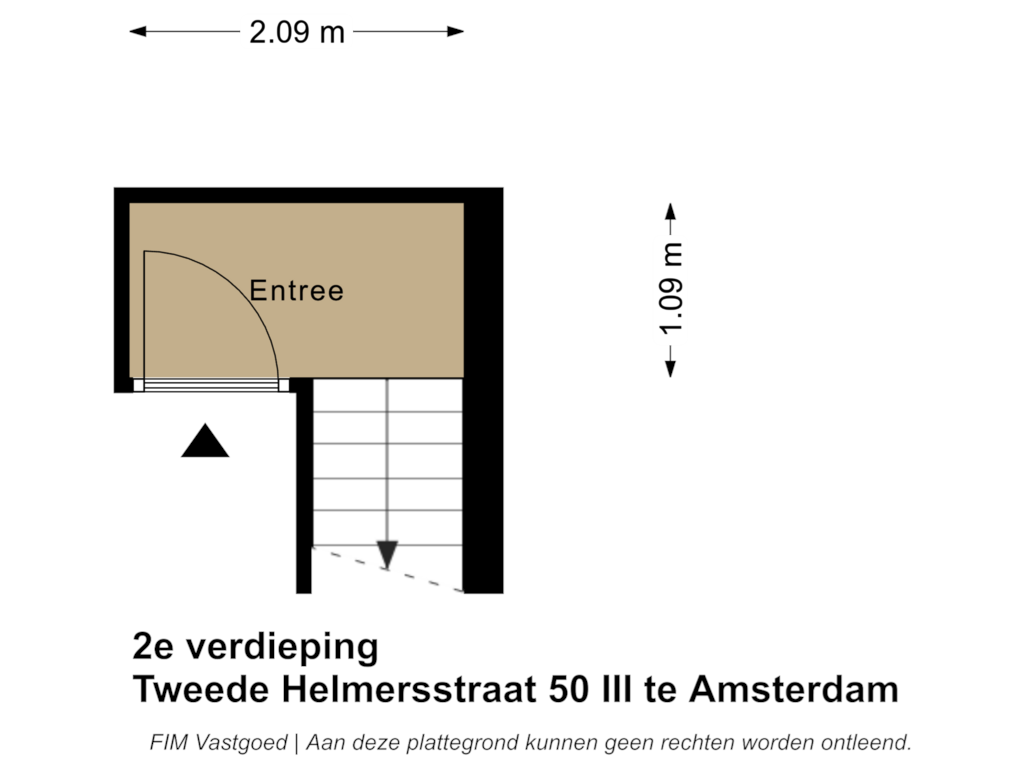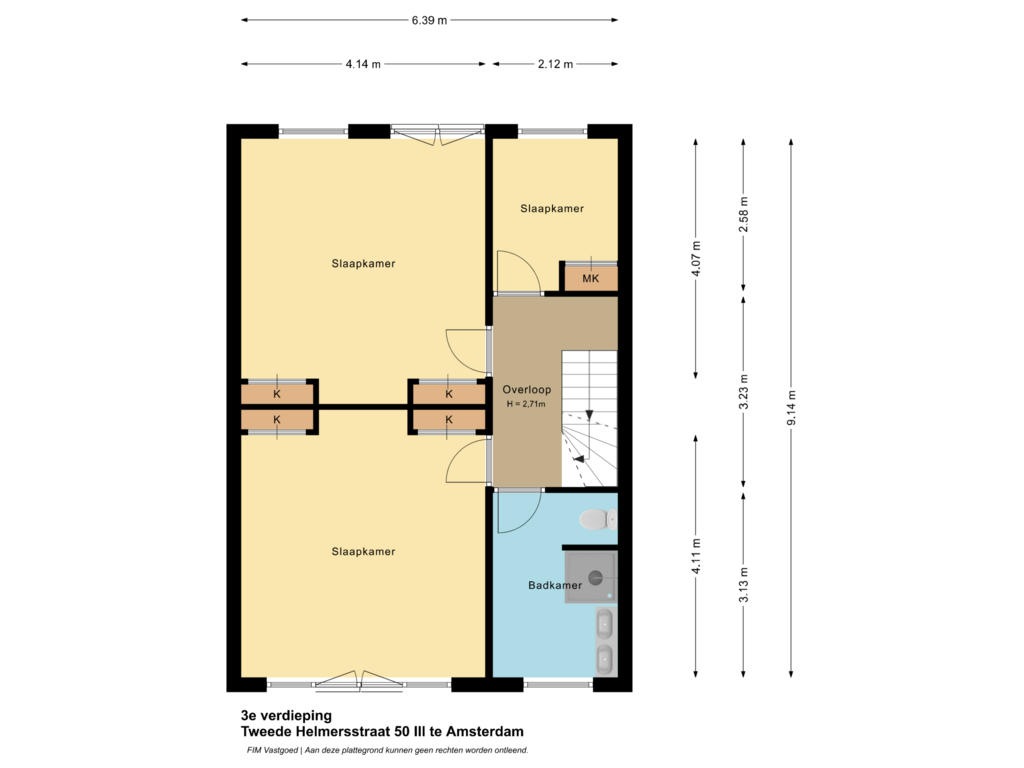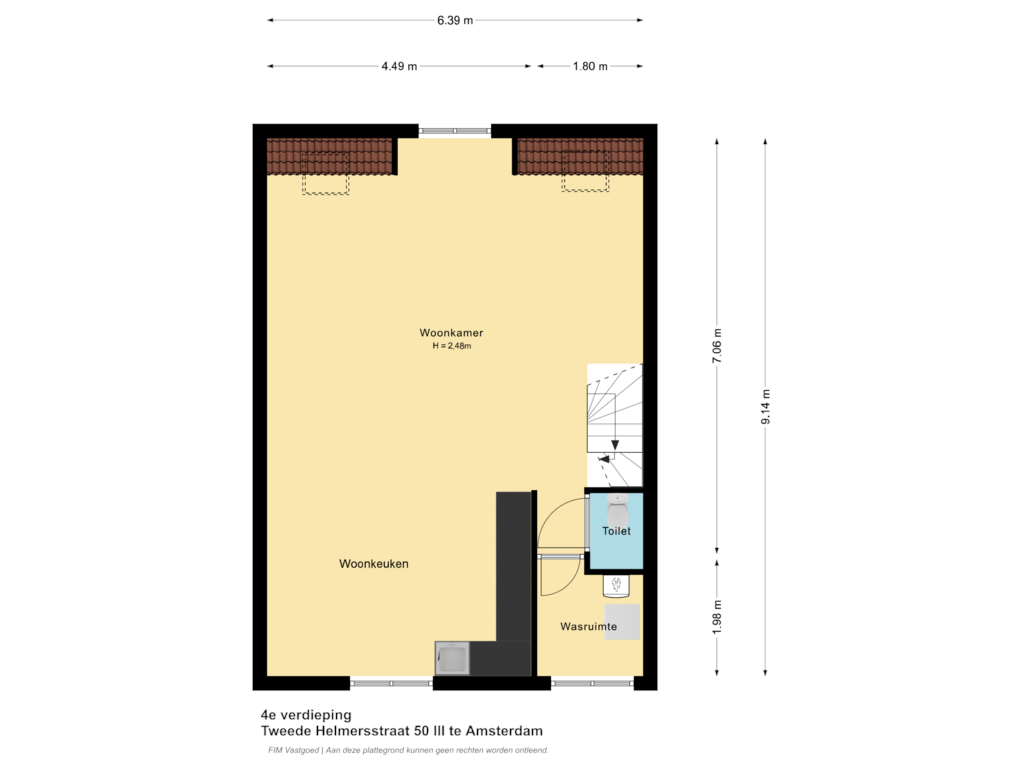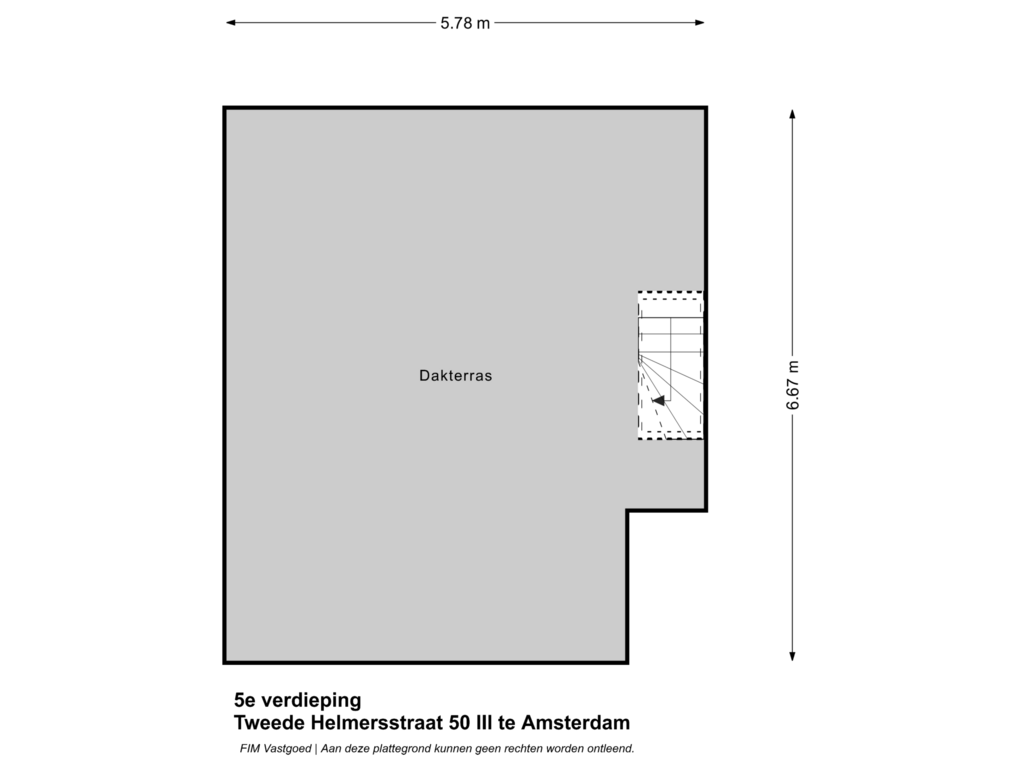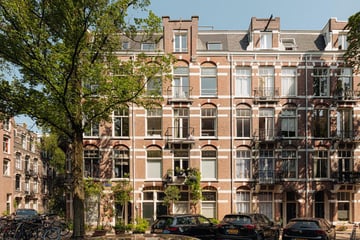
Tweede Helmersstraat 50-31054 CL AmsterdamHelmersbuurt-Oost
€ 1,040,000 k.k.
Eye-catcherCharmant en optimaal ingedeeld appartement
Description
Tweede Helmersstraat 50-3, Amsterdam
Charming and optimally divided apartment of 116m2 (NEN-measured) in a characteristic building, with spacious roof terrace in one of the nicest streets in the popular Old West. This well laid-out 4-room flat is particularly attractive and in excellent condition.
Layout:
Via the communal staircase you reach the flat on the third floor. On the first floor of the apartment are the three bedrooms and bathroom. The master bedroom is located at the rear of the apartment and has fitted wardrobes . The second and third bedrooms are located at the front. The luxurious, modern bathroom has a washbasin cabinet, walk-in shower and toilet.
On the fourth floor, the bright and spacious living room with open kitchen and dining area. The modern, open kitchen is located at the rear and has all modern built-in appliances. Separate closet for washing machine and dryer is also on this floor. Also a guest toilet on this floor.
Via stairs and roof hatch access to the spacious roof terrace.
Location:
The Tweede Helmersstraat is located in the popular neighbourhood of Oud-West. Within walking distance are all facilities for your daily shopping as well as a wide choice of nice eateries, cafés and good restaurants. The flat is around the corner from the cosy Eerste Constantijn Huygenstraat and 'De Hallen', which includes the Foodhallen, a cinema and a library. The Vondelpark is also nearby. Bus and tram connections are good and the arterial roads (A10 ring road) are also easy to reach.
Features:
- Dubble upper house
- Living area: 116 m² (NEN measured)
- 3 bedrooms
- Own ground
- HOA: 3 owners, professionally managed
- Servicecost: € 200,- a month
- Excellent central location in Old West
- Roof terrace (37m² NEN measured)
- Energy label: B
- Maintenance inside and outside excellent
- Availability in consultation
- Parking by permit
- Notary choice is up to buyer, however, according to the model of the Royal Notarial Association and the Ring Model Sales Contract Amsterdam and provided that this notary is located in Amsterdam.
This information has been carefully compiled by Engel & Völkers. No liability can be accepted by Engel & Völkers for the accuracy of the information provided, nor can any rights be derived from the information provided.
The measurement instruction is based on NEN2580. The object has been measured by a professional organization and any discrepancies in the given measurements cannot be charged to Engel & Völkers. The buyer has been the opportunity to take his own NEN 2580 measurement.
Features
Transfer of ownership
- Asking price
- € 1,040,000 kosten koper
- Asking price per m²
- € 8,966
- Listed since
- Status
- Available
- Acceptance
- Available in consultation
- VVE (Owners Association) contribution
- € 200.00 per month
Construction
- Type apartment
- Upstairs apartment (apartment)
- Building type
- Resale property
- Year of construction
- 1901
- Type of roof
- Flat roof covered with asphalt roofing
Surface areas and volume
- Areas
- Living area
- 116 m²
- Exterior space attached to the building
- 37 m²
- Volume in cubic meters
- 367 m³
Layout
- Number of rooms
- 4 rooms (3 bedrooms)
- Number of bath rooms
- 1 bathroom and 1 separate toilet
- Bathroom facilities
- Shower, double sink, and toilet
- Number of stories
- 2 stories
- Facilities
- Passive ventilation system and TV via cable
Energy
- Energy label
- Insulation
- Double glazing
- Heating
- CH boiler
- Hot water
- CH boiler
- CH boiler
- Gas-fired combination boiler, in ownership
Cadastral data
- AMSTERDAM Q 8150
- Cadastral map
- Ownership situation
- Full ownership
Exterior space
- Location
- Alongside a quiet road and unobstructed view
- Garden
- Sun terrace
- Sun terrace
- 38 m² (6.50 metre deep and 5.78 metre wide)
- Balcony/roof terrace
- Roof terrace present
Parking
- Type of parking facilities
- Paid parking and resident's parking permits
VVE (Owners Association) checklist
- Registration with KvK
- Yes
- Annual meeting
- Yes
- Periodic contribution
- Yes (€ 200.00 per month)
- Reserve fund present
- Yes
- Maintenance plan
- Yes
- Building insurance
- Yes
Photos 40
Floorplans 4
© 2001-2025 funda








































