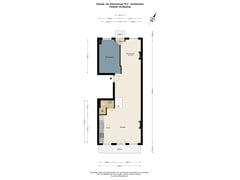Under offer
Tweede Jan Steenstraat 70-21074 CR AmsterdamHemonybuurt
- 87 m²
- 2
€ 700,000 k.k.
Description
Charming and wonderfully bright maisonette with a living space of approx. 87 m², 2 bedrooms and 3 outdoor areas, all located in the cozy Pijp!
CLASSIFICATION
Communal entrance on the ground floor. The apartment is located on the second and partly on the third floor, connected by an internal staircase.
The second floor contains a spacious living room from front to back of the house with a balcony at both the front and the back. Neat open kitchen with built-in appliances. A central bathroom with sink, toilet and shower. The living room has an attractive fireplace. A well-sized bedroom at the rear.
On the third floor (accessible via internal stairs) a large bedroom with patio doors to a wide balcony. This level also has a storage room, space for the washing/drying unit and a spacious second bathroom with sink, toilet and walk-in shower.
LOCATION
The apartment is located in the cozy and popular De Pijp neighborhood. This district is truly a prime location: as soon as you walk out the door you can reach one of the many catering hotspots that De Pijp or Marie Heinekenplein have to offer within a few minutes. A wide range of restaurants, cafes and terraces adorn the neighborhood. In addition, you have the Amstel River and the Sarphatipark just around the corner, ideal for sports and recreation. A walk along the water of the Amstel, doing some shopping at the Albert Cuyp or walking to Carré for a show, all a stone's throw from the house.
SPECIAL FEATURES
- Located on private land (so no leasehold!);
- Maisonette house;
- Living area of ??approx. 87 m² in accordance with NEN2580 measurement report;
- 2 bedrooms;
- 2 bathrooms;
- 2 balconies;
- 1 French balcony;
- Painting within 2024;
- Monthly VvE contribution € 190;
- Non-self-occupancy & old age clause applicable;
- Delivery in consultation / can be done quickly;
- Notary of the buyer's choice, deed of sale at an Amsterdam notary according to the Amsterdam ring model.
Features
Transfer of ownership
- Asking price
- € 700,000 kosten koper
- Asking price per m²
- € 8,046
- Listed since
- Status
- Under offer
- Acceptance
- Available in consultation
- VVE (Owners Association) contribution
- € 190.00 per month
Construction
- Type apartment
- Maisonnette
- Building type
- Resale property
- Year of construction
- 1889
Surface areas and volume
- Areas
- Living area
- 87 m²
- Exterior space attached to the building
- 12 m²
- Volume in cubic meters
- 301 m³
Layout
- Number of rooms
- 3 rooms (2 bedrooms)
- Number of bath rooms
- 2 bathrooms
- Bathroom facilities
- Shower, 2 toilets, 2 sinks, and walk-in shower
- Number of stories
- 2 stories
- Located at
- 2nd floor
Energy
- Energy label
- Heating
- CH boiler
- Hot water
- CH boiler
- CH boiler
- ATAG P27C (gas-fired combination boiler, in ownership)
Cadastral data
- AMSTERDAM R 7671
- Cadastral map
- Ownership situation
- Full ownership
Exterior space
- Balcony/roof terrace
- Balcony present
Storage space
- Shed / storage
- Built-in
Parking
- Type of parking facilities
- Paid parking, public parking and resident's parking permits
VVE (Owners Association) checklist
- Registration with KvK
- Yes
- Annual meeting
- Yes
- Periodic contribution
- Yes (€ 190.00 per month)
- Reserve fund present
- Yes
- Maintenance plan
- Yes
- Building insurance
- Yes
Want to be informed about changes immediately?
Save this house as a favourite and receive an email if the price or status changes.
Popularity
0x
Viewed
0x
Saved
28/11/2024
On funda







