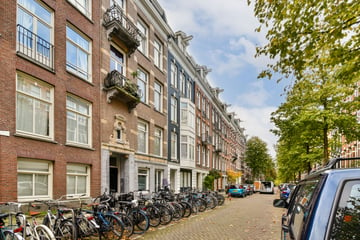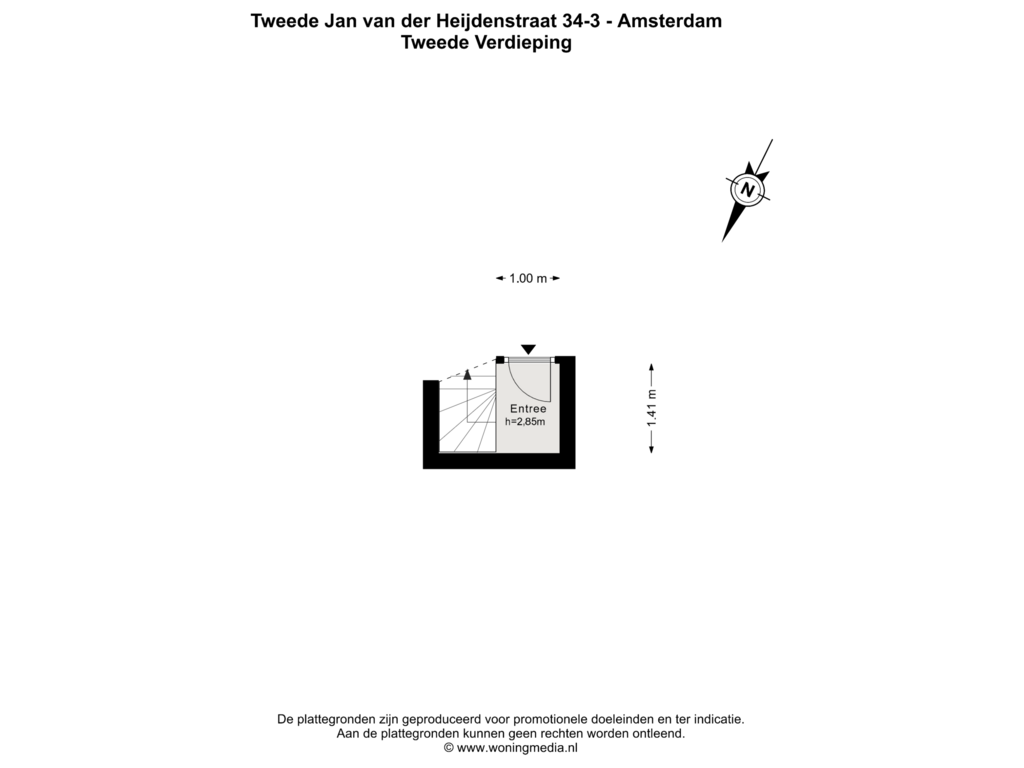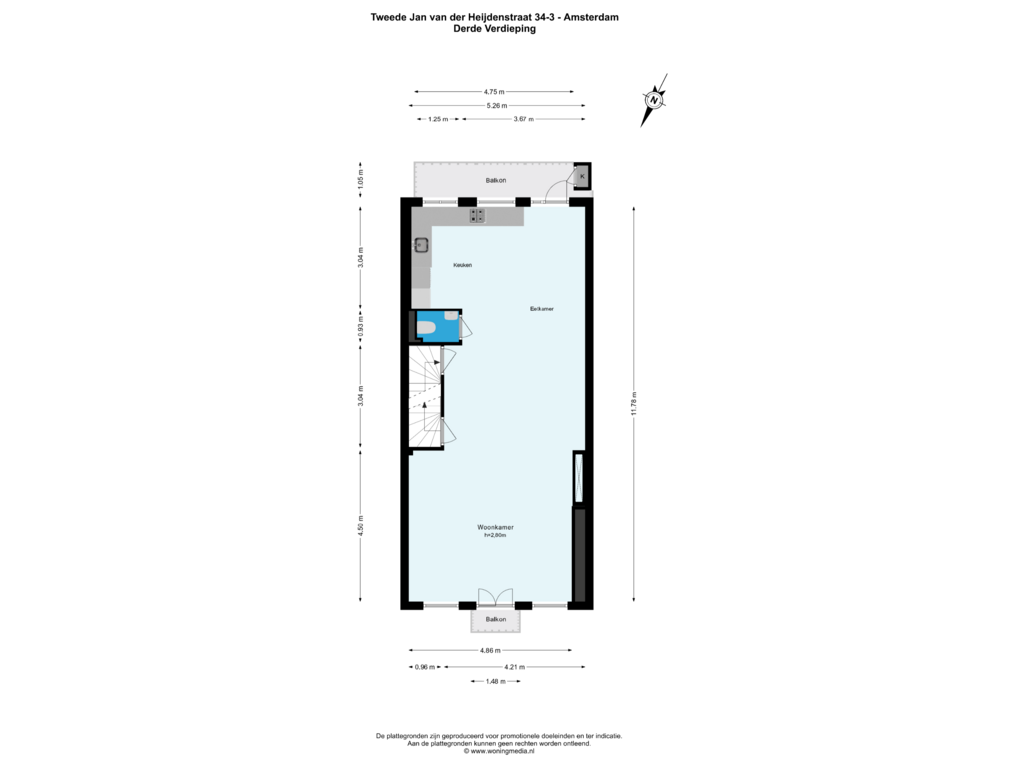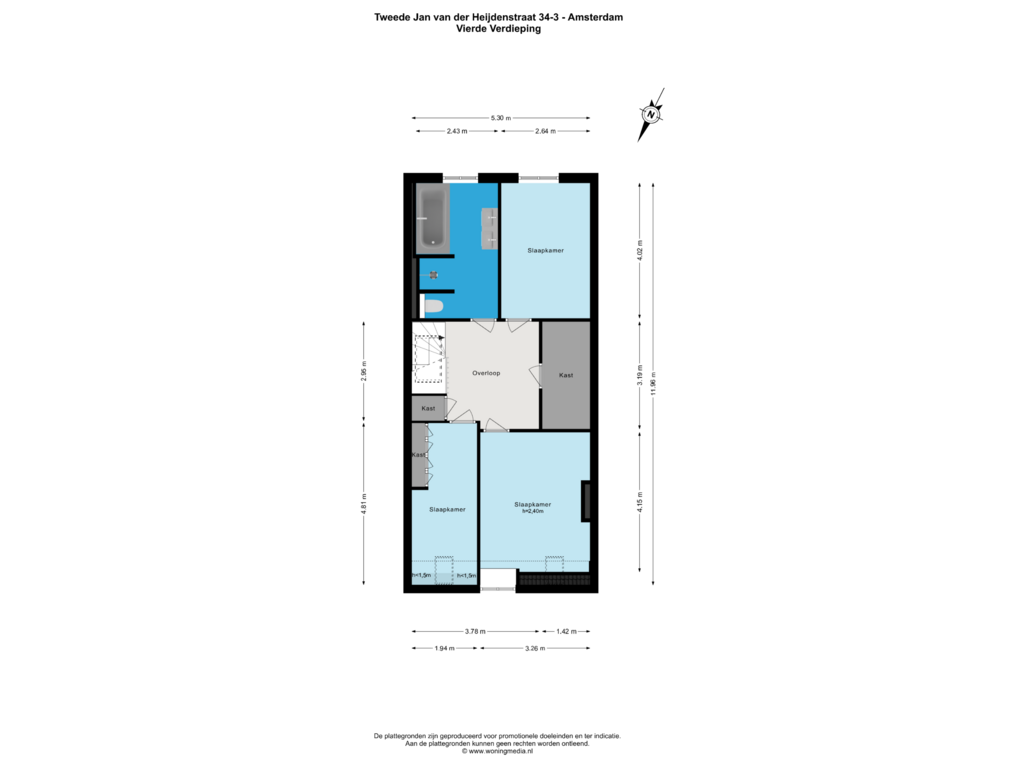
Tweede Jan van der Heijdenstraat 34-31073 VJ AmsterdamSarphatiparkbuurt
Sold under reservation
€ 1,000,000 k.k.
Eye-catcherFijne en aantrekkelijke woning met veel ruimte in hartje de Pijp!
Description
Beautiful duplex apartment of 123 m², consisting of a large living floor with an open kitchen, three bedrooms, and a luxury bathroom, located on the third and fourth floors, on freehold land in the vibrant De Pijp district!
This spacious apartment, with a beautiful and appealing finish, is situated in a quiet street between the lively Van Woustraat and the green Sarphatipark, within walking distance of the Albert Cuyp Market, in an attractive building. This property ticks all the boxes for many people. It's simply a comfortable living experience in one of Amsterdam's most sought-after neighborhoods.
SURROUNDINGS AND ACCESSIBILITY
This stunning apartment is located in the South district, in the beloved and lively De Pijp neighborhood. The quiet Tweede Jan van der Heijdenstraat is close to the bustling Van Woustraat, a street filled with cozy cafés, restaurants, and shops. De Pijp is known for its dynamic character and the famous Albert Cuyp Market, which livens up the neighborhood six days a week. Additionally, the green Sarphatipark is within walking distance, and the Ceintuurbaan is also easily reachable. The city center is easily accessible via various tram lines, train stations (Amsterdam Amstel and RAI), and the new De Pijp metro station. Furthermore, the A10 ring road is just minutes away by car.
LAYOUT
Entrance on the second floor with stairs to the third floor, where you immediately enter the spacious living room, with the sitting area at the front and the dining area next to the kitchen at the rear. There are balconies at both the front and rear of the apartment (large south-facing balcony at the rear, and a characteristic French balcony at the front). The luxurious and spacious kitchen is fully equipped with a gas stove, dishwasher, combi and steam oven, and microwave. There is also a separate toilet on this floor.
The stairs lead to the fourth floor, where a large landing provides access to three spacious bedrooms and the luxury bathroom. The bathroom, located at the rear of the property, is equipped with a walk-in shower, bathtub, second toilet, and a double sink with vanity. The three bedrooms are generously sized and can be arranged entirely to your liking.
In short, a very pleasant and attractive apartment with plenty of space, located in a prime location in the heart of De Pijp!
DETAILS
- Stairwell will be freshly finished soon;
- The Homeowners Association (VvE) has recently started, and the service charges have been set at EUR per month;
- The front door of the apartment will be physically and legally relocated to the second floor;
- Spacious walk-in closet available;
- Measured according to BBMI standards;
- The property was completely renovated internally in 2014;
- The property is situated on freehold land;
- Energy label B.
OWNERSHIP
The property is located on freehold land.
SUSTAINABILITY
This property has an energy label B.
Did you know that several mortgage lenders offer discounts for properties with an energy label A or B?
CADASTRAL DESIGNATION
The apartment right, granting exclusive use of the apartment located on the third floor and attic of the building mentioned below, locally known as 1073 VJ Amsterdam at Tweede Jan van der Heijdenstraat 34-3 (also referred to at the Land Registry as number 34-2), cadastral municipality of Amsterdam, section R, complex designation 5857-A, apartment index 6, representing an undivided three-tenths (3/10th) share in the community.
HOMEOWNERS ASSOCIATION
The VvE is called "Vereniging van Eigenaars Tweede Jan van der Heijdenstraat 34". The VvE has recently become active. Monthly charges have been set at €140,- per month, and a long-term maintenance plan (MJOP) is in place.
Features
Transfer of ownership
- Asking price
- € 1,000,000 kosten koper
- Asking price per m²
- € 8,130
- Listed since
- Status
- Sold under reservation
- Acceptance
- Available in consultation
- VVE (Owners Association) contribution
- € 140.00 per month
Construction
- Type apartment
- Upstairs apartment (apartment)
- Building type
- Resale property
- Year of construction
- 1887
- Specific
- Partly furnished with carpets and curtains
- Type of roof
- Combination roof covered with asphalt roofing and roof tiles
Surface areas and volume
- Areas
- Living area
- 123 m²
- Exterior space attached to the building
- 6 m²
- Volume in cubic meters
- 428 m³
Layout
- Number of rooms
- 4 rooms (3 bedrooms)
- Number of bath rooms
- 1 bathroom and 1 separate toilet
- Bathroom facilities
- Walk-in shower, bath, toilet, and washstand
- Number of stories
- 2 stories
- Located at
- 4th floor
- Facilities
- Mechanical ventilation, passive ventilation system, flue, and TV via cable
Energy
- Energy label
- Insulation
- Completely insulated
- Heating
- CH boiler
- Hot water
- CH boiler
- CH boiler
- Nefit Topline Aquapower+ (gas-fired combination boiler from 2010, in ownership)
Cadastral data
- AMSTERDAM R 5857
- Cadastral map
- Ownership situation
- Full ownership
Exterior space
- Location
- Alongside a quiet road and in residential district
- Balcony/roof terrace
- Balcony present
Parking
- Type of parking facilities
- Paid parking, public parking and resident's parking permits
VVE (Owners Association) checklist
- Registration with KvK
- Yes
- Annual meeting
- No
- Periodic contribution
- No
- Reserve fund present
- No
- Maintenance plan
- No
- Building insurance
- Yes
Photos 30
Floorplans 3
© 2001-2025 funda
































