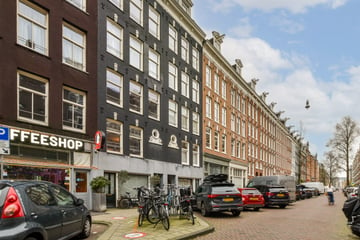
Description
On a top location we offer a charming apartment of approx. 50m2. The apartment is located on own ground and is situated in the middle of one of the nicest neighbourhoods of Amsterdam: de Pijp!
The apartment features three bedrooms and has a lovely balcony on the backside.
The property is located on the quiet Tweede Jan van der Heijdenstraat, within walking distance of the cosy Albert Cuyp market and the many cafés and restaurants. With a very varied range of nice restaurants, trendy coffeeshops, cosy bars and many shops. For daily shopping, you can go to Ceintuurbaan and Van Woustraat. The Amstel is within walking distance, with Carré, the Hermitage and the Ysbreecker.
Marie Heinekenplein, Frans Halsstraat and Gerard Douplein are within cycling distance. The Sarphatipark for sports and relaxation is just a stone's throw away.
The property has a favourable location in relation to various arterial roads and public transport with possibilities to all corners of the city. Moreover, the De Pijp stop of the North-South line is just around the corner. Within 15 minutes you are at Schiphol Airport and within a few minutes you can be in the heart of the city centre by train.
DEscriptION:
Entrance on the third floor, access to the spacious living room with open kitchen which is equipped with various built-in appliances and washing machine connection, access to the balcony located at the rear. Two bedrooms located at the front. The bathroom which is centrally located has a shower and washbasin. Separate toilet with fountain. At the rear is the third bedroom which also offers access to the lovely balcony.
PARTICULARS:
- Located on own ground
- In accordance with NEN2580 measurement 49.2 m²
- Simple finishing in maintenance
- Three bedrooms
- Professionally managed property management association, service costs: € 84.00 per month
- MJOP available
- Acceptance: in consultation
- Non-residents clause applies, seller has not occupied the property himself
Features
Transfer of ownership
- Asking price
- € 460,000 kosten koper
- Asking price per m²
- € 9,388
- Service charges
- € 84 per month
- Listed since
- Status
- Under offer
- Acceptance
- Available in consultation
- VVE (Owners Association) contribution
- € 84.00 per month
Construction
- Type apartment
- Upstairs apartment (apartment)
- Building type
- Resale property
- Construction period
- 1906-1930
- Specific
- Protected townscape or village view (permit needed for alterations)
Surface areas and volume
- Areas
- Living area
- 49 m²
- Exterior space attached to the building
- 7 m²
- Volume in cubic meters
- 157 m³
Layout
- Number of rooms
- 4 rooms (3 bedrooms)
- Number of bath rooms
- 1 bathroom and 1 separate toilet
- Bathroom facilities
- Shower and sink
- Number of stories
- 1 story
- Located at
- 3rd floor
Energy
- Energy label
- Insulation
- Double glazing
- Heating
- CH boiler
- Hot water
- CH boiler
- CH boiler
- Gas-fired combination boiler, in ownership
Cadastral data
- AMSTERDAM R 6891
- Cadastral map
- Ownership situation
- Full ownership
Exterior space
- Location
- In residential district
- Balcony/roof terrace
- Balcony present
Parking
- Type of parking facilities
- Public parking and resident's parking permits
VVE (Owners Association) checklist
- Registration with KvK
- Yes
- Annual meeting
- Yes
- Periodic contribution
- Yes (€ 84.00 per month)
- Reserve fund present
- Yes
- Maintenance plan
- Yes
- Building insurance
- Yes
Photos 25
© 2001-2025 funda
























