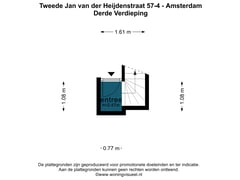Tweede Jan van der Heijdenstraat 57-41074 XP AmsterdamHemonybuurt
- 95 m²
- 2
€ 850,000 k.k.
Description
STUNNING DUPLEX APARTMENT WITH TERRACE IN PRIME LOCATION. DISCOVER THIS BEAUTIFULLY DESIGNED AND IDEALLY SITUATED 95 M2 DUPLEX UPPER APARTMENT, FEATURING A CHARMING TERRACE ADJACENT TO THE KITCHEN, NESTLED BETWEEN SARPHATIPARK AND THE AMSTEL RIVER.
FREEHOLD LAND!
This inviting 2-bedroom residence is located on one of De Pijp's most picturesque streets, just moments from Sarphatipark and the Amstel river.
With large windows and high ceilings, the apartment radiates tranquility, yet you can easily immerse yourself in the vibrant atmosphere of the Albert Cuyp Market and bustling Gerard Douplein.
LOCATION
Positioned on the delightful Tweede Jan van der Heijdenstraat, the apartment is within walking distance of Sarphatipark and the Amstel River, right in the heart of De Pijp.
This lively neighborhood is perfect for all ages, boasting a diverse array of restaurants, trendy cafés, cozy bars, and shops.
For everyday shopping needs, Ceintuurbaan and Van Woustraat are nearby. The iconic Amstel area, home to the renowned Carré Theatre, the Skinny Bridge, and Café Ysbreeker, is also just a stone's throw away. Despite the vibrancy of De Pijp, the immediate surroundings offer a serene escape, thanks in part to Sarphatipark.
With the arrival of the North/South line, accessibility has improved significantly, and public transport options are just a short walk away.
Additionally, you can reach the A1, A2, and Ring A10 highways within five minutes.
LAYOUT
Enter the communal front door on the first floor, leading to the communal stairwell.
On the third floor, you’ll find the entrance to the apartment, with internal stairs leading to the fourth floor, where the spacious living area and luxurious fitted kitchen await.
The kitchen features a separate oven with a grill function and a combination oven. French doors open from the kitchen to the terrace, perfect for enjoying afternoon sunshine.
A renovated separate toilet is also located on this level.
On the fifth floor, two bright and spacious bedrooms share a stylish bathroom. The attractive bedrooms, showcasing visible beams, offer ample storage space.
The larger bedroom at the rear is particularly spacious and includes room for a workspace.
The fully renovated bathroom, conveniently located between the bedrooms, is well-appointed with a walk-in shower, sink with vanity, and a second toilet.
SPECIAL FEATURES
• 95 m² (NEN2580 certificate available)
• Duplex upper house
• Expansive living area with open kitchen
• Luxurious kitchen with sink island and built-in appliances
• Terrace/sunken balcony adjacent to the kitchen (northwest facing)
• Two spacious bedrooms
• High-end bathroom with walk-in shower, sink, and toilet (renovated in 2022)
• Recently updated guest toilet
• Well-insulated with double glazing (Energy Label C)
• Healthy and active Homeowners’ Association
• Monthly service costs: € 162.64
• Ideally located between Sarphatipark and the Amstel
• FREEHOLD LAND
• Flexible delivery options available
This information has been compiled by us with the necessary care. On our part, however, no liability is accepted for any incompleteness, inaccuracy or otherwise, or the consequences thereof.
All specified sizes and surfaces are indicative. Buyer has his own duty to investigate all matters that are important to him or her.
The estate agent is an advisor to the seller regarding this property. We advise you to hire an expert (NVM) broker who will guide you through the purchasing process. If you have specific wishes regarding the house, we advise you to make this known to your purchasing broker in good time and to have them investigated independently.
If you do not engage an expert representative, you consider yourself to be expert enough by law to be able to oversee all matters of interest.
The NVM conditions apply.
Features
Transfer of ownership
- Asking price
- € 850,000 kosten koper
- Asking price per m²
- € 8,947
- Listed since
- Status
- Available
- Acceptance
- Available in consultation
- VVE (Owners Association) contribution
- € 162.64 per month
Construction
- Type apartment
- Upstairs apartment (double upstairs apartment with open entrance to street)
- Building type
- Resale property
- Year of construction
- 1888
Surface areas and volume
- Areas
- Living area
- 95 m²
- Exterior space attached to the building
- 8 m²
- Volume in cubic meters
- 311 m³
Layout
- Number of rooms
- 3 rooms (2 bedrooms)
- Number of bath rooms
- 1 bathroom and 1 separate toilet
- Bathroom facilities
- Double sink, walk-in shower, and toilet
- Number of stories
- 2 stories
- Located at
- 3rd floor
- Facilities
- Mechanical ventilation and TV via cable
Energy
- Energy label
- Insulation
- Double glazing and floor insulation
- Heating
- CH boiler
- Hot water
- CH boiler
- CH boiler
- Gas-fired combination boiler, in ownership
Cadastral data
- AMSTERDAM R 7669
- Cadastral map
- Ownership situation
- Full ownership
Exterior space
- Location
- Alongside a quiet road and in residential district
- Balcony/roof terrace
- Balcony present
Parking
- Type of parking facilities
- Public parking and resident's parking permits
VVE (Owners Association) checklist
- Registration with KvK
- Yes
- Annual meeting
- Yes
- Periodic contribution
- No
- Reserve fund present
- Yes
- Maintenance plan
- Yes
- Building insurance
- Yes
Want to be informed about changes immediately?
Save this house as a favourite and receive an email if the price or status changes.
Popularity
0x
Viewed
0x
Saved
06/11/2024
On funda





