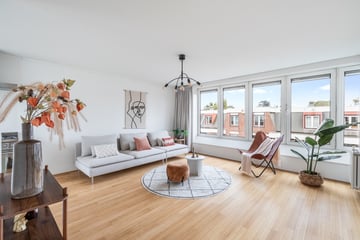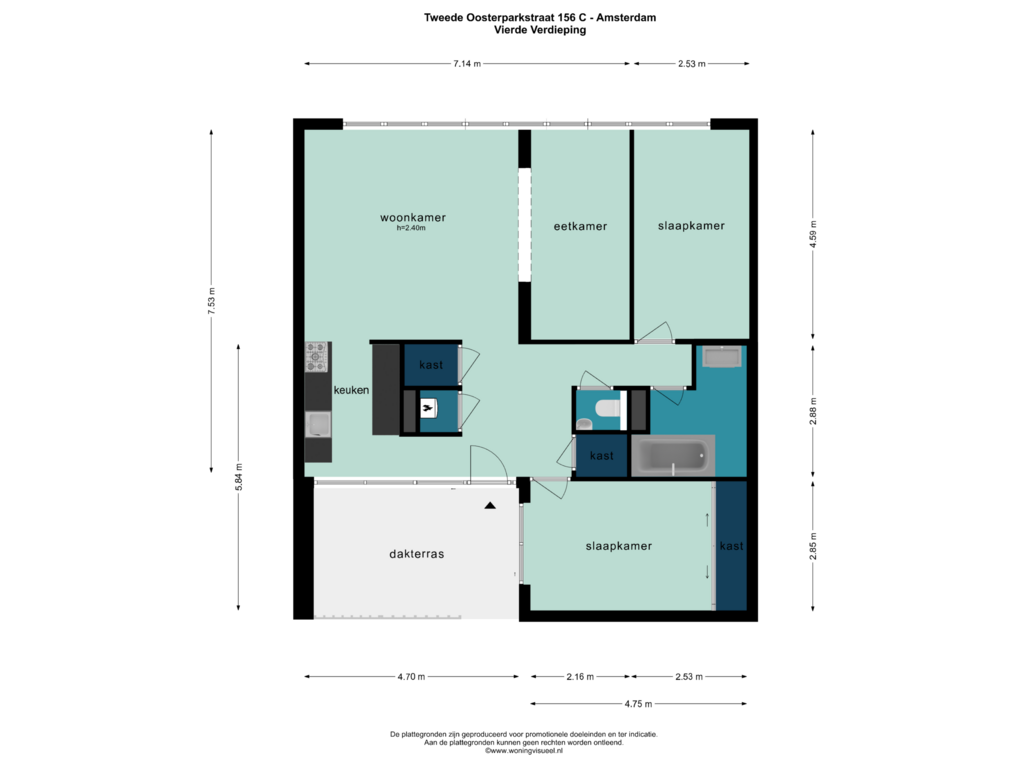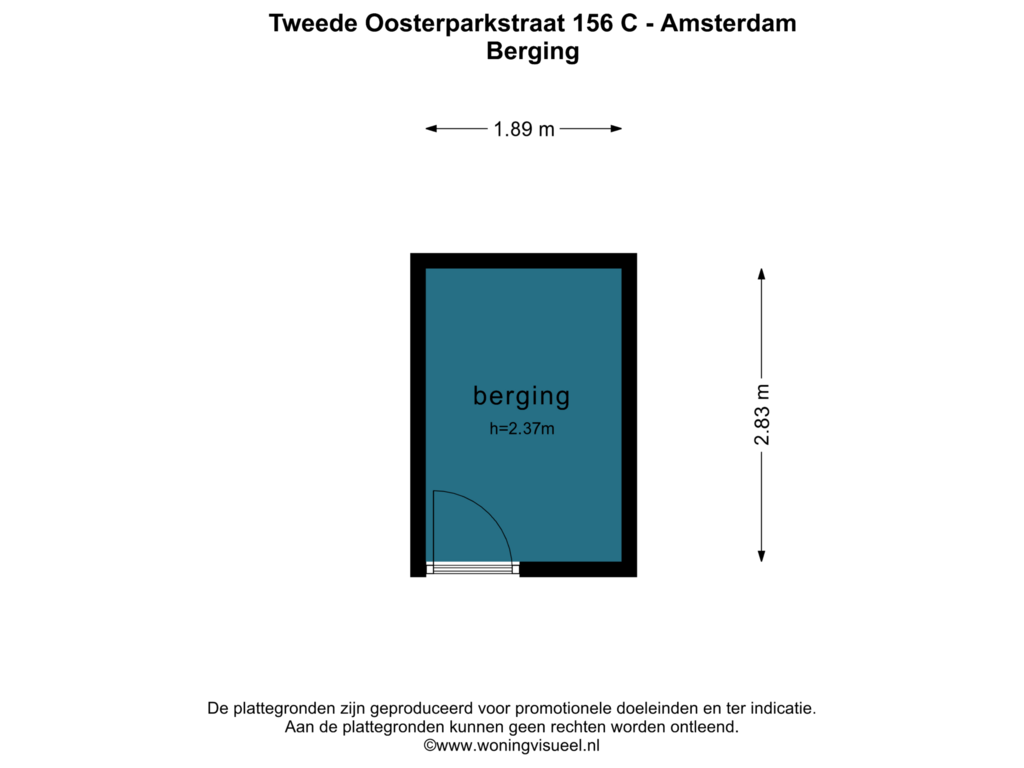
Tweede Oosterparkstraat 156-C1092 BR AmsterdamOosterparkbuurt-Zuidoost
Sold under reservation
€ 675,000 k.k.
Description
PUUR* Living! Well-laid-out apartment with sunny terrace in Amsterdam East! This bright 87m2 apartment features two spacious bedrooms, a very large living room with a semi-open kitchen, and a bathroom with a bathtub. The large windows and sliding doors provide an abundance of natural light. The building is equipped with an elevator, and the apartment has an energy label A. The current ground lease has been bought off until 2047, and the transition to perpetual ground lease has already been completed. Curious to see more? Contact us quickly to schedule a viewing!
LAYOUT
You can reach the gallery on the fourth floor via the elevator or the shared staircase. Through your private front door, you enter the hallway, which provides direct access to all rooms in the apartment. The living room is situated on the street side and is spacious and bright, with large windows spanning the entire facade. There is plenty of space for both a seating area and a dining area. The dining area could also easily be converted into a third bedroom. The semi-open kitchen connects to both the living room and the rooftop terrace. The sliding doors by the kitchen offer direct access to the sunny terrace, making it a perfect spot to relax in the summer. Thanks to its southern orientation, the terrace enjoys sunlight nearly all day. The kitchen is equipped with various built-in appliances, including a large Smeg oven with a 6-burner gas stove, a range hood, a dishwasher, and a refrigerator.
The apartment has two well-sized bedrooms. The larger bedroom is located on the terrace side and features a built-in wardrobe. From this bedroom, you also have access to the terrace. The second full-sized bedroom is located at the front. The bathroom is fitted with a bathtub, shower, and double sink. The toilet is separate. Additionally, the apartment has two practical built-in closets, one of which has a connection for a washing machine. In the basement, you’ll find an additional external storage room.
SURROUNDINGS AND ACCESSIBILITY
The apartment is located in the popular Oosterparkbuurt, a neighborhood known for its wide range of amenities. In the immediate area, you’ll find various restaurants and shops. You’re within walking distance of some of the most charming restaurants, terraces, and coffee bars in Amsterdam East. The Linnaeusstraat and Beukenplein, home to spots like Buurtcafé de Tros, Café de Jeugd, and Bar Bukowski, are also nearby. For your daily shopping, you can head to both Weesperstraat and Eerste Oosterparkstraat. The Oosterpark practically serves as your backyard and is an ideal spot for a stroll or a summer picnic. Additionally, the Dappermarkt, the lively Javastraat, and the Oostpoort shopping center, with multiple supermarkets and specialty stores, are easily reachable by foot or bike. A swimming pool and various sports facilities are also located in the vicinity.
The apartment is in an excellent location for getting around the city. You can easily cycle anywhere, and public transportation is also convenient, with the Wibautstraat metro station nearby. Trams 1, 3, and 19, buses 37 and 245, and the Muiderpoort and Amstel train stations are all within a short distance. By car, you can quickly access the A10 ring road.
GROUND LEASE
The apartment is located on municipal leasehold land. The current period is bought off until 31-10-2047. The transition to perpetual leasehold has already been completed, and the annual canon is fixed at €1,192.88 (indexed annually).
HOMEOWNERS' ASSOCIATION
The homeowners' association is professionally managed and consists of 40 apartment rights. There are annual meetings, a multi-year maintenance plan (MJOP), and a reserve fund. The monthly service costs amount to €138.
DETAILS
- 87m2 (NEN measurement report available);
- Sunny 13m2 terrace;
- Two good-sized bedrooms (third can be created);
- Very spacious and bright living room with semi-open kitchen;
- Bathroom with bathtub;
- Energy label A;
- Elevator access;
- Ground lease bought off until 31-10-2047;
- Transition to perpetual ground lease completed;
- Monthly VVE service costs: €138;
- Delivery in consultation.
Features
Transfer of ownership
- Asking price
- € 675,000 kosten koper
- Asking price per m²
- € 7,759
- Listed since
- Status
- Sold under reservation
- Acceptance
- Available in consultation
- VVE (Owners Association) contribution
- € 138.00 per month
Construction
- Type apartment
- Upstairs apartment (apartment)
- Building type
- Resale property
- Year of construction
- 1998
Surface areas and volume
- Areas
- Living area
- 87 m²
- Exterior space attached to the building
- 13 m²
- External storage space
- 5 m²
- Volume in cubic meters
- 326 m³
Layout
- Number of rooms
- 3 rooms (2 bedrooms)
- Number of bath rooms
- 1 bathroom and 1 separate toilet
- Bathroom facilities
- Shower, double sink, bath, and washstand
- Number of stories
- 1 story
- Located at
- 4th floor
- Facilities
- Elevator, mechanical ventilation, sliding door, and TV via cable
Energy
- Energy label
- Insulation
- Energy efficient window
- Heating
- CH boiler
- Hot water
- CH boiler
- CH boiler
- Nefit (gas-fired combination boiler from 2020, in ownership)
Cadastral data
- AMSTERDAM S 9037
- Cadastral map
- Ownership situation
- Municipal ownership encumbered with long-term leaset
- Fees
- Paid until 01-11-2047
Exterior space
- Location
- Alongside a quiet road and in residential district
- Garden
- Sun terrace
- Balcony/roof terrace
- Roof terrace present
Storage space
- Shed / storage
- Built-in
Parking
- Type of parking facilities
- Paid parking and resident's parking permits
VVE (Owners Association) checklist
- Registration with KvK
- Yes
- Annual meeting
- Yes
- Periodic contribution
- Yes (€ 138.00 per month)
- Reserve fund present
- Yes
- Maintenance plan
- Yes
- Building insurance
- Yes
Photos 30
Floorplans 2
© 2001-2025 funda































