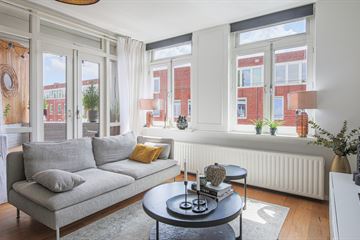
Description
Bright and well renovated 2-room apartment of approximately 50 m² with 2 balconies located on the third (also top) floor and a storage room in the basement. It is located in the popular Oosterparkbuurt with all facilities within walking distance!
Location:
The apartment is located in the lively and popular 'Oosterparkbuurt'. There is a wide range of shops, cozy restaurants and large terraces within walking distance. Beukenplein with the well-known bars Maxwell, Coffee Bru and Bukowski are just a stone's throw away. The Amstel, Oosterpark, Weesperzijde, Wibautstraat, Linnaeusstraat and the shopping center Oostpoort are also in the immediate vicinity. Accessibility is excellent both by car and by public transport; highway A10 can be reached within a few minutes and there are several bus and tram stops in the immediate vicinity, as well as the Amstel metro and train station.
Layout:
The apartment on the 3rd (top) floor can be reached via the communal entrance and staircase. Apartment: Entrance, hall, spacious living room with open kitchen and doors to the balcony (southeast). Due to its corner location with large windows all around, this is a wonderfully bright space. The modern open kitchen is equipped with various built-in appliances. The spacious internal storage room and bathroom are located between the living and sleeping area. The bedroom is located at the rear and has patio doors to the second balcony (northwest), and overlooks the green courtyard. The bathroom has a walk-in shower, sink and toilet. The storage room has a washing machine connection and has space for a dryer, for example. There is a private storage room in the basement.
General:
- Living area is 49.7 m2, outdoor space is 6.9 m2, indoor space is 1.3 m2, external storage space is 4.1 m2, according to the measurement report;
- Due to the corner location, the many windows, the 2 balconies and the location on the top floor, you experience a lot of space and privacy;
- The leasehold has been bought off until 01-07-2061, after which annual ground rent on the basis of perpetual leasehold based on the favorable conditions;
- Active owners' association, professionally managed by VVE Beheer Amsterdam, MJOP present;
- Service costs are € 147.39 per month;
- Energy label C applies, valid until 19-05-2031;
- Located in the popular Oosterparkbuurt with all conceivable amenities within walking distance;
- Centrally located with good accessibility by car and public transport;
- Delivery in consultation.
This information has been compiled by us with due care. However, no liability is accepted on our part for any incompleteness, inaccuracy or otherwise, or the consequences thereof. All specified sizes and surfaces are indicative. The buyer has his own obligation to investigate all matters that are important to him or her. With regard to this property, the broker is an advisor to the seller. We advise you to engage an expert real estate agent who will guide you through the purchase process. If you have specific wishes regarding the house, we advise you to make this known to your purchasing broker in good time and to conduct independent research into this (or have it done). If you do not engage an expert representative, you consider yourself to be an expert enough to be able to oversee all matters of importance according to the law.
Features
Transfer of ownership
- Last asking price
- € 415,000 kosten koper
- Asking price per m²
- € 8,300
- Status
- Sold
- VVE (Owners Association) contribution
- € 147.39 per month
Construction
- Type apartment
- Upstairs apartment (apartment)
- Building type
- Resale property
- Year of construction
- 1978
- Type of roof
- Flat roof covered with asphalt roofing
Surface areas and volume
- Areas
- Living area
- 50 m²
- Exterior space attached to the building
- 7 m²
- External storage space
- 4 m²
- Volume in cubic meters
- 162 m³
Layout
- Number of rooms
- 2 rooms (1 bedroom)
- Number of bath rooms
- 1 bathroom
- Bathroom facilities
- Shower, toilet, and sink
- Number of stories
- 1 story
- Located at
- 3rd floor
Energy
- Energy label
- Insulation
- Double glazing and insulated walls
- Heating
- CH boiler
- Hot water
- CH boiler
- CH boiler
- Intergas (gas-fired combination boiler from 2008, in ownership)
Cadastral data
- AMSTERDAM S 9891
- Cadastral map
- Ownership situation
- Municipal long-term lease
- Fees
- Paid until 01-07-2061
Exterior space
- Location
- In residential district
- Balcony/roof terrace
- Balcony present
Storage space
- Shed / storage
- Built-in
- Facilities
- Electricity
Parking
- Type of parking facilities
- Paid parking and resident's parking permits
VVE (Owners Association) checklist
- Registration with KvK
- Yes
- Annual meeting
- Yes
- Periodic contribution
- No
- Reserve fund present
- Yes
- Maintenance plan
- Yes
- Building insurance
- Yes
Photos 20
© 2001-2025 funda



















