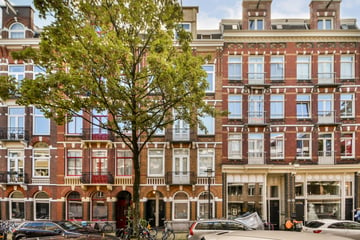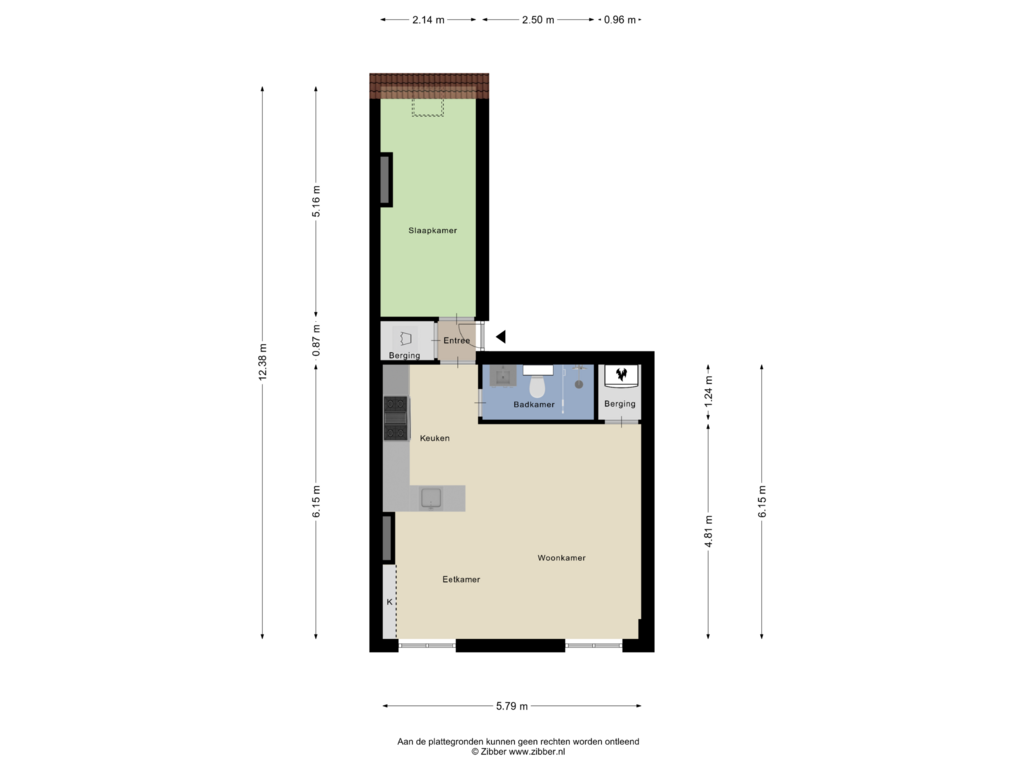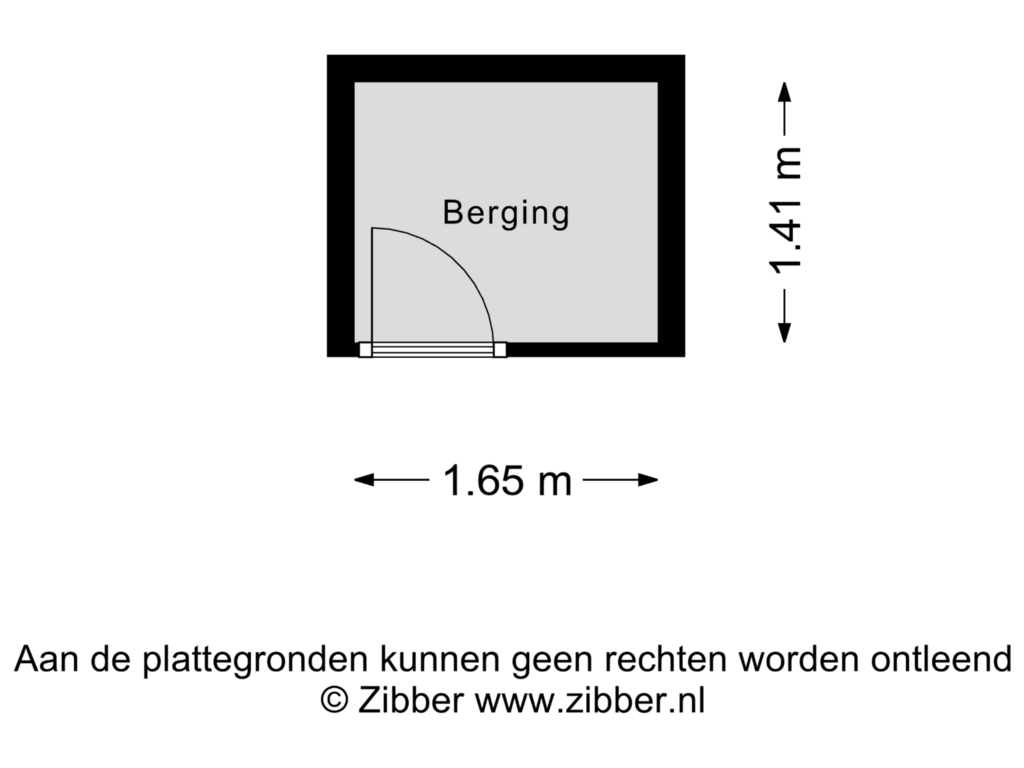
Tweede Oosterparkstraat 184-41092 BT AmsterdamOosterparkbuurt-Zuidoost
Sold under reservation
€ 450,000 k.k.
Description
*** this property is listed by a MVA Certified Expat Broker ***
Well-laid-out, beautifully bright, and renovated one-bedroom apartment with potential for a rooftop terrace in the Oosterpark neighborhood. The property is located on the fourth floor. The Oosterpark, Tropenmuseum, and several trendy restaurants are just around the corner.
SURROUNDINGS AND ACCESSIBILITY
Amsterdam-East is currently "hot & happening" and has much to offer, beyond just Beukenplein. Think of the many culinary developments such as De Biertuin, Rijsel, Volkshotel, Bar Bukowski/Henry's Bar, and Dauphine. Dining options around the corner include Eddy Spaghetti and Michel-Inn. Amsterdam-East is a vibrant area filled with new, trendy shops and eateries. For groceries, there are plenty of neighborhood stores, like Eriks Delicatessen at Beukenplein (a local institution!), Marqt on Linnaeusstraat, Albert Heijn across the street, or the Dappermarkt. You can also shop nearby on Linnaeusstraat or in the Oostpoort shopping area (featuring H&M, Hema, Douglas, etc.).
For runners or nature lovers: within a 5-minute jog, you can choose between Oosterpark or Frankendael Landscape Park. The Amstel River is also just around the corner for walkers or joggers.
On Weesperzijde, you can relax by the water or on one of the terraces. There are also several rowing clubs here, and in the summer, it's a popular swimming spot.
The location of the apartment is very convenient. The main roads to the A-10 ring are easily accessible by car, and various train, tram, and bus connections can take you wherever you need to go. Muiderpoort Station is nearby, as is Amstel Station. Generally, there is ample parking available in the street and surrounding area.
LAYOUT (see floor plans)
Via the communal stairwell, you reach the fourth floor, where the apartment is located.
At the front, you’ll find the bright living room with enough space to create a cozy seating and dining area. The modern kitchen is arranged in an L-shape and equipped with various drawers, cabinets, and built-in appliances, including a 5-burner gas stove, extractor hood, combination oven, fridge-freezer, and dishwasher.
At the rear, you’ll find the spacious bedroom. The neat bathroom (2020) is equipped with a walk-in shower, washbasin with cabinet, and toilet.
Additionally, the apartment features a separate laundry closet, a small internal storage space with the central heating boiler, and a separate storage room outside the apartment.
DETAILS
- Rooftop terrace in preparation (permit requested);
- Wonderfully bright apartment;
- Fourth floor;
- Luxurious bathroom;
- Age clause applies;
- Asbestos clause applies;
- Measured according to BBMI standards;
- VvE contribution is €30 per month;
- Energy label C;
- Delivery in consultation (can be fast).
HOMEOWNERS ASSOCIATION
The Homeowners Association is called "Vereniging Van Eigenaars Tweede Oosterparkstraat 184 in Amsterdam" and is managed by the members themselves. The monthly contribution is €30.
OWNERSHIP
The property is situated on freehold land.
SUSTAINABILITY
This property has energy label C.
Want to know how you can further improve the sustainability of this home? Check the brochure for ideas and suggestions.
CADASTRAL DESIGNATION
The apartment right, entitling the exclusive use of the residence with storage located on the fourth/attic floor of the building, located at 1092 BT Amsterdam, Tweede Oosterparkstraat 184 4, registered with the Municipality of Amsterdam, Section S, complex designation 9604, apartment index 5, representing an undivided fifteen/hundred fifth (15/105th) share in the community.
Features
Transfer of ownership
- Asking price
- € 450,000 kosten koper
- Asking price per m²
- € 9,375
- Listed since
- Status
- Sold under reservation
- Acceptance
- Available in consultation
- VVE (Owners Association) contribution
- € 30.00 per month
Construction
- Type apartment
- Upstairs apartment (apartment)
- Building type
- Resale property
- Year of construction
- 1899
- Type of roof
- Flat roof covered with asphalt roofing
Surface areas and volume
- Areas
- Living area
- 48 m²
- External storage space
- 2 m²
- Volume in cubic meters
- 160 m³
Layout
- Number of rooms
- 2 rooms (1 bedroom)
- Number of bath rooms
- 1 bathroom
- Bathroom facilities
- Shower, toilet, sink, and washstand
- Number of stories
- 1 story
- Located at
- 4th floor
- Facilities
- TV via cable
Energy
- Energy label
- Insulation
- Double glazing
- Heating
- CH boiler and partial floor heating
- Hot water
- CH boiler
- CH boiler
- Vaillant Ecotec plus 25-30/CW4 (gas-fired combination boiler from 2020, in ownership)
Cadastral data
- AMSTERDAM S 9604
- Cadastral map
- Ownership situation
- Full ownership
Exterior space
- Location
- Alongside a quiet road and in residential district
Storage space
- Shed / storage
- Storage box
Parking
- Type of parking facilities
- Paid parking, public parking and resident's parking permits
VVE (Owners Association) checklist
- Registration with KvK
- Yes
- Annual meeting
- No
- Periodic contribution
- Yes (€ 30.00 per month)
- Reserve fund present
- Yes
- Maintenance plan
- Yes
- Building insurance
- Yes
Photos 23
Floorplans 2
© 2001-2025 funda
























