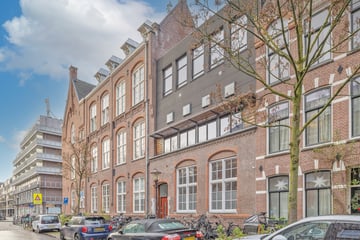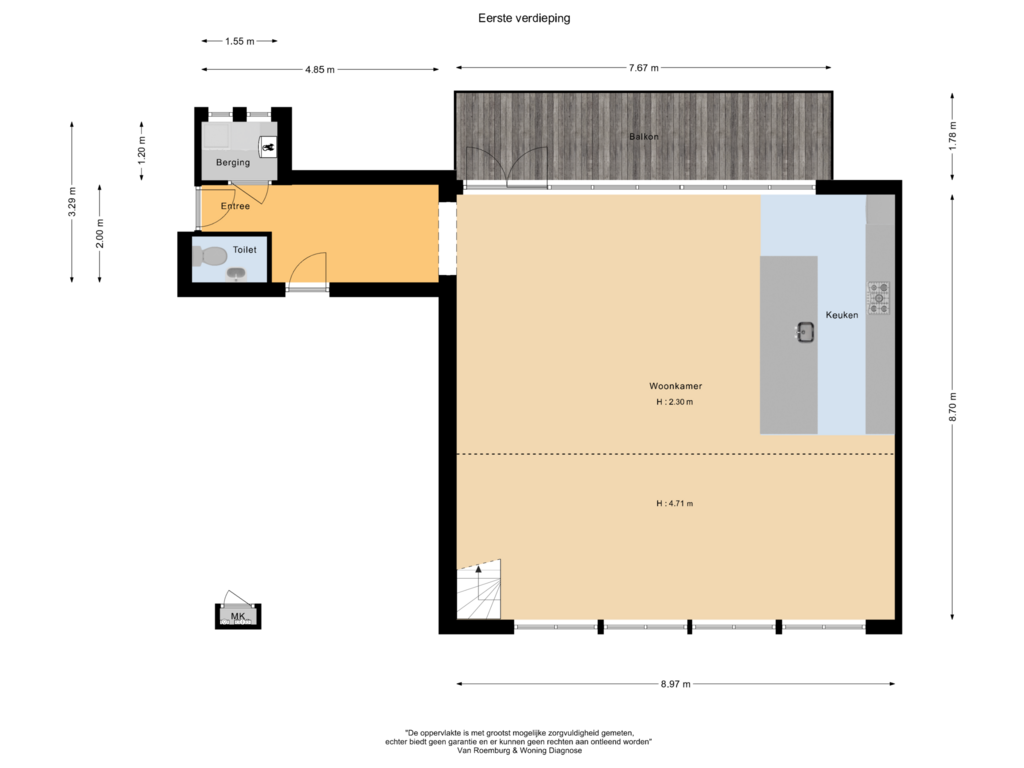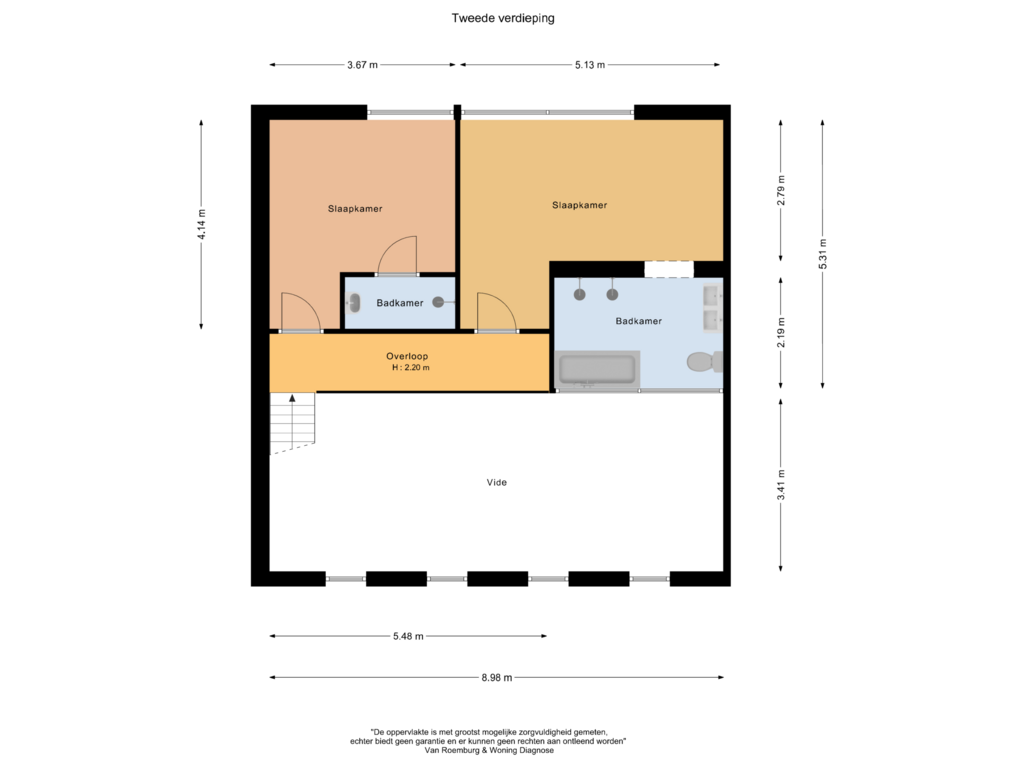
Tweede Oosterparkstraat 209-B1092 BK AmsterdamOosterparkbuurt-Zuidoost
€ 1,345,000 k.k.
Description
Unpack and Move In! Luxurious turnkey apartment in one of the most beautiful streets in the liveliest neighborhood of Oost. Energy label A and freehold property!
This spacious 138m² apartment with two bedrooms is located in the former "Sint Laurentius School," a stunning 19th-century building full of authentic details. The split-level design not only provides a spectacular WOW factor but also floods the apartment with natural light and space thanks to its many windows at both the front and rear.
Layout:
The small-scale complex consists of 4 high-end apartments and is actively and well-maintained, evident from the moment you step inside. A beautiful and well-kept entrance leads you up the wide (school-style) staircase to the first floor.
The apartment welcomes you with an inviting entrance hall, a separate toilet, and a utility room housing the central heating system, washing machine, and dryer. From the hall, you enter the bright and spacious living area with an open kitchen, fully equipped with modern appliances, including a dishwasher, gas hob, and a Quooker style tap. At the rear of the apartment, you’ll find access to a generous balcony spanning the entire width of the living room.
A stylish staircase takes you to the upper floor, where two spacious bedrooms and two separate bathrooms are located. The first bathroom features a walk-in shower and sink. The second bathroom is luxuriously appointed with a double shower, bathtub, double sink, and toilet.
Additional Features:
The apartment is fully equipped with modern conveniences, including a beautiful wooden floor, double glazing, and excellent insulation. The front of the apartment features a recently installed automated curtain system. With energy label A and situated on freehold land, this apartment is future-proof and ready to move in!
Surroundings and accessibility:
The beloved Oosterpark neighborhood is a melting pot of culture, charm, and greenery, with trendy cafés such as Bar Bukowski, Louie Louie, Wijnbar Clos, and De Biertuin all within walking distance. The area boasts numerous cozy local shops and specialty stores. Amsterdam East is currently a hotspot for discovering new, trendy shops and dining venues. For groceries, you can visit various nearby stores like Erik’s Delicatessen on Beukenplein, Marqt on Linnaeusstraat, or the lively Dappermarkt. Shopping enthusiasts can head to the nearby Oostpoort shopping area, which features stores like H&M, Hema, and Douglas. Additionally, the city center of Amsterdam is within easy reach.
For runners or lovers of green spaces, there’s a choice of the Oosterpark, Frankendael Landscape Park, or Flevopark. The immediate vicinity also features attractions such as the World Museum and the Plantage neighborhood, home to Artis Zoo and the Hortus Botanicus.
The location of the apartment is highly convenient. By car, you can reach the A-10 Ring Road within minutes, and public transport is within walking distance. Muiderpoort Station is nearby, as well as Amstel Station. Parking options are generally ample in the street and surrounding area.
Legal description:
The apartment right, entitling to the exclusive use of the house located on the first floor and on the mezzanine floor of the building to be reported, locally known at 1092 BK Amsterdam Tweede Oosterparkstraat 209 B, known at the Land Registry's office as municipality of Amsterdam section S, complex designation 10060-A, apartment index 3, comprising the undivided three/sixteenth (3/16th) share in the community consisting of a plot of land with buildings standing and located on the 2de Oosterparkstraat 209 in Amsterdam, at the time of the division into apartment rights known at the Land Registry's office as municipality of Amsterdam section S number 10059 large three ares and sixty-three centiares (03.63 ares).
Owners Association:
The Owners' Association consists of 4 apartment rights and is registered in the register of the Chamber of Commerce under number 65212541.
The administration of this Association has been handed over to:
VvE-tje.nl B.V.
Jan Tademaweg 35b
2031 CT Haarlem
Phone: 023 576 68 58
E-mail:
The monthly contribution to the VvE is € 60,00. As of December 3, 2024, there is a reserve fund of approximately € 4.250,00.
Details:
- The apartment has a usable area of 138 m2
- Total 3 rooms
- Parquet floor with the exception of the hall, toilet room and bathrooms
- Double gls HR++ and energy label A
- OWN GROUND!
- Super location in relation to shops, the dappermarkt and HORECA
- Spacious north-facing terrace
Photos's, videos & socials:
"It is not permitted to take photos and/or video recordings in the apartment at the time of the viewing without the permission of the owner and/or Kinneging & Heijer Makelaardij o/z B.V., based on privacy legislation. Kinneging & Heijer Makelaardij o/z B.V. has had as many images as possible made for you to get a good impression of the apartment. It is also not allowed to share (outdoor) images of the apartment via Social media, except for the usual sharing functions of Funda".
Features
Transfer of ownership
- Asking price
- € 1,345,000 kosten koper
- Asking price per m²
- € 9,746
- Service charges
- € 60 per month
- Listed since
- Status
- Available
- Acceptance
- Available in consultation
- VVE (Owners Association) contribution
- € 60.00 per month
Construction
- Type apartment
- Upstairs apartment (apartment)
- Building type
- Resale property
- Year of construction
- 1892
Surface areas and volume
- Areas
- Living area
- 138 m²
- Exterior space attached to the building
- 14 m²
- Volume in cubic meters
- 380 m³
Layout
- Number of rooms
- 3 rooms (2 bedrooms)
- Number of bath rooms
- 2 bathrooms and 1 separate toilet
- Bathroom facilities
- Double sink, walk-in shower, bath, toilet, shower, and sink
- Number of stories
- 2 stories
- Located at
- 2nd floor
- Facilities
- Optical fibre, mechanical ventilation, and sliding door
Energy
- Energy label
- Insulation
- Double glazing
- Heating
- CH boiler
- Hot water
- CH boiler
- CH boiler
- Gas-fired combination boiler from 2016, in ownership
Cadastral data
- AMSTERDAM S 10060
- Cadastral map
- Ownership situation
- Full ownership
Exterior space
- Location
- Alongside a quiet road and in residential district
- Balcony/roof terrace
- Balcony present
Parking
- Type of parking facilities
- Paid parking and public parking
VVE (Owners Association) checklist
- Registration with KvK
- Yes
- Annual meeting
- Yes
- Periodic contribution
- Yes (€ 60.00 per month)
- Reserve fund present
- Yes
- Maintenance plan
- Yes
- Building insurance
- Yes
Photos 41
Floorplans 2
© 2001-2025 funda










































