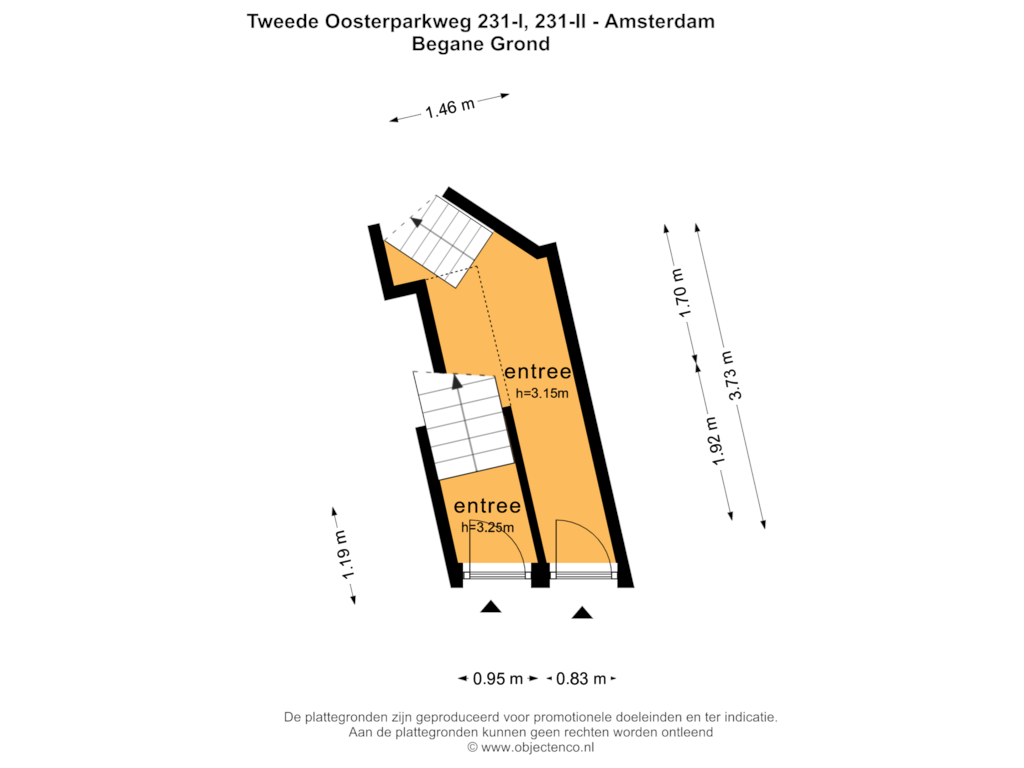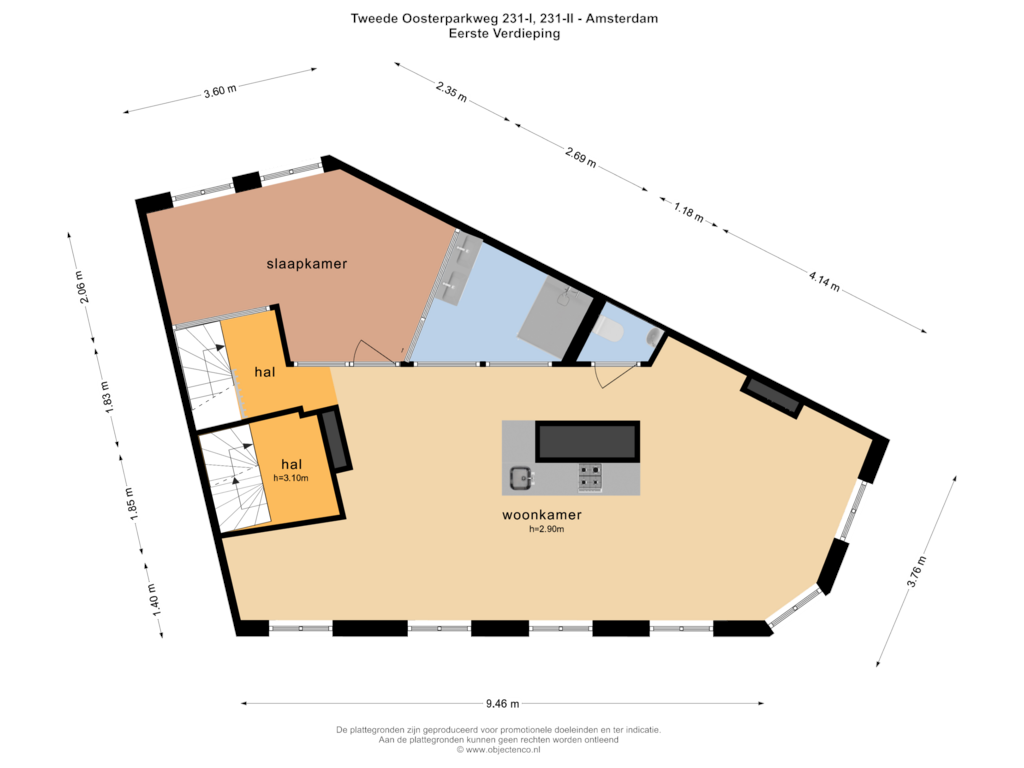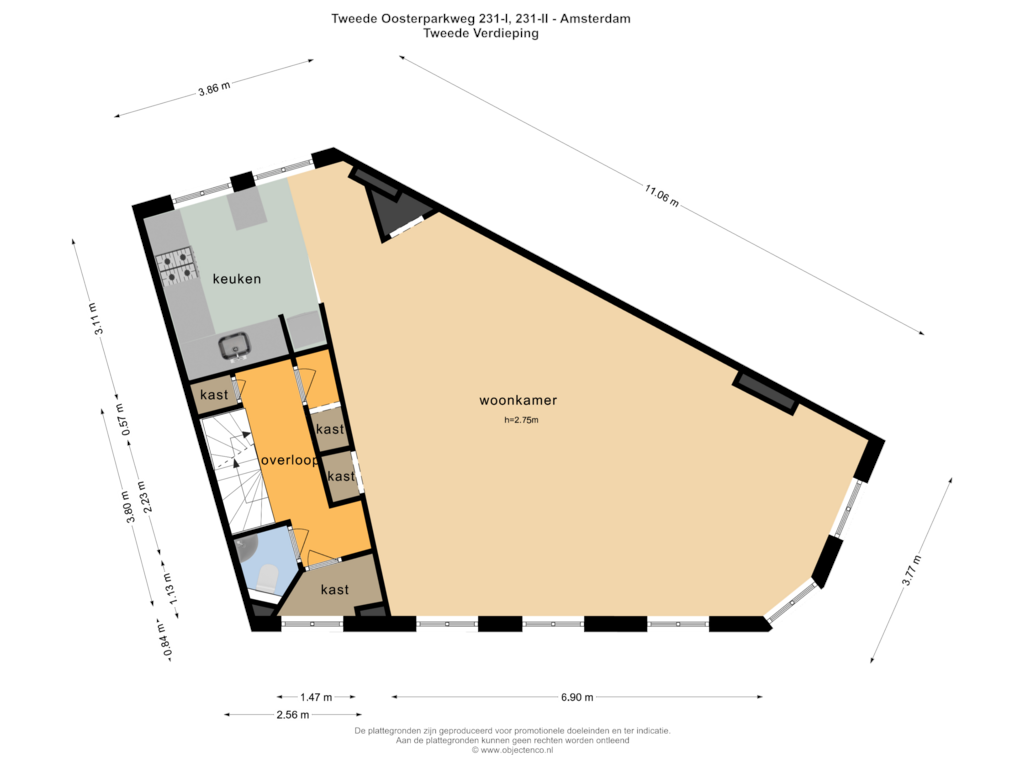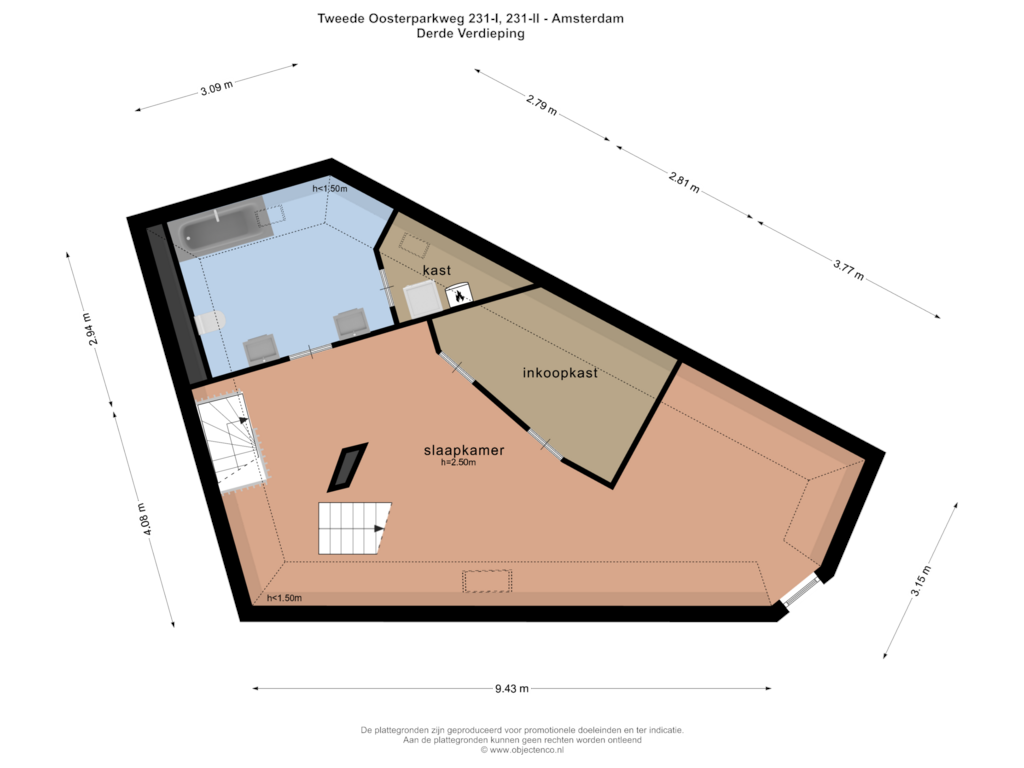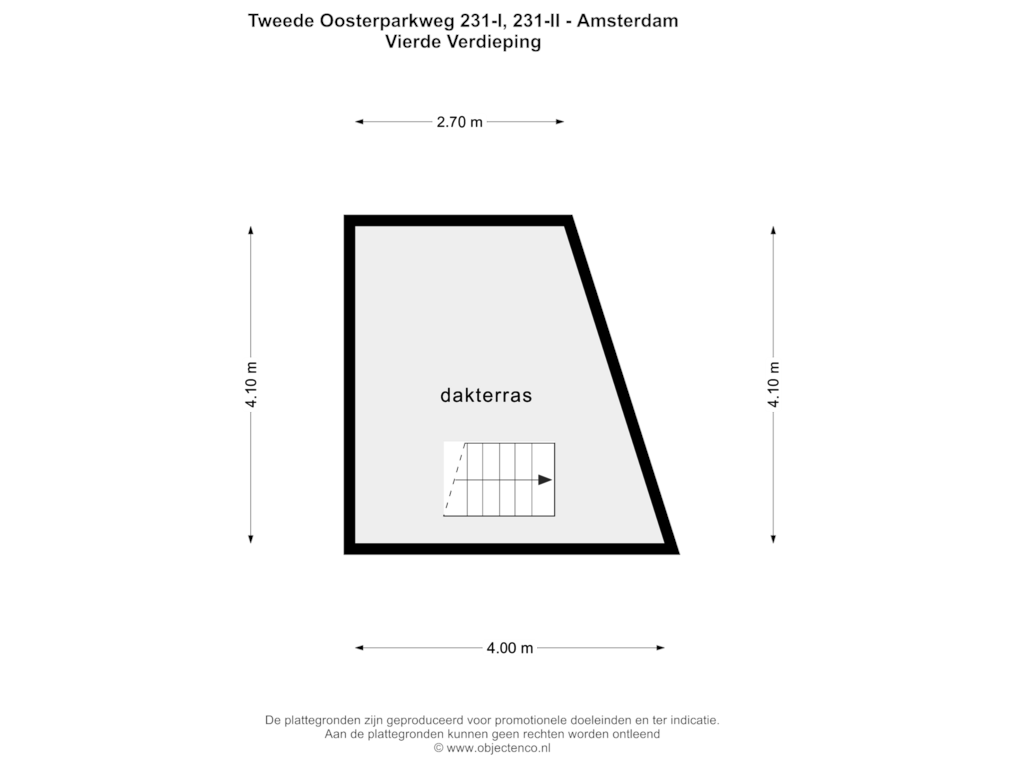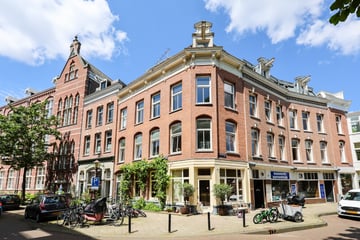
Tweede Oosterparkstraat 231-11092 BL AmsterdamOosterparkbuurt-Zuidoost
€ 1,650,000 k.k.
Eye-catcherFantastisch 3-dubbel bovenhuis bestaande uit twee appartementen
Description
Tweede Oosterparkstraat 231 - I +II, Amsterdam
FANTASTIC 3-DOUBLE HOUSE (214 M2) CONSISTING OF 2 SELF-CONTAINED FLATS WITH SEPARATE ENTRANCE. THE FIRST HOUSE (72 M2) IS LOCATED ON THE 1ST FLOOR AND HAS A LARGE LIVING ROOM WITH VIEWS OVER THE SQUARE, AN OPEN KITCHEN, 1 BEDROOM AND A SPACIOUS BATHROOM. THE SECOND HOUSE (142 M2) IS ON THE SECOND AND 3RD FLOOR AND HAS A WONDERFUL LARGE LIVING ROOM, OPEN KITCHEN, SEPARATE TOILET, ENTERTAINING CORNER, ROYAL BEDROOM, LUXURY BATHROOM AND ROOF RASSE (12 M2). LOCATED ON A CORNER IN A CHARACTERISTIC BUILDING ON THE BEAUTIFUL KASTANJEPLEIN IN POPULAR AMSTERDAM EAST, ON PRIVATE LAND!
TOUR
Property 1:
Private entrance/staircase, bright living room with open kitchen, bedroom, spacious bathroom with modern shower cabin, separate toilet
Property 2:
Private entrance/staircase, draught portal, hallway with wardrobe room and toilet. The spacious bright living room has nice wooden floors, a gas fireplace, beautiful windows and also recessed spotlights in the ceiling. The semi-open kitchen is located at the back and is equipped with, among other things, a dishwasher, cooker hood and a nice cooker.
Third floor: very spacious bedroom with a nice open walk-in closet, a spacious bathroom with freestanding bath, separate shower, 2 washbasins and second toilet. Next to the bathroom is the CV room with also the washing machine/dryer set-up.
NEIGHBOURHOOD GUIDE
The quiet Tweede Oosterparkstraat is located just behind the Oosterpark. Within walking distance you will find the Dappermarkt and the Linnaeusstraat with its various trendy catering establishments and shops. Shopping is easy in the many shops in the neighbourhood, such as Eriks Delicatessen or organic supermarket Ekodis on Beukenplein or the Albert Heijn around the corner. The Dappermarkt, Marqt and Oostpoort shopping centre on Linnaeusstraat (including H&M, Hema, Douglas, etc) are a short walk away. For runners and park-lovers, you can choose between Oosterpark around the corner or along the Amstel River, among others.
ACCESSIBILITY & PARKING
Accessibility to the neighbourhood is also excellent; metro and tram connections are just around the corner and the A10 motorway can be reached within minutes. Various train (Amstel and Muiderpoort) and metro stations can be reached by bicycle or on foot within a few minutes, and accessibility by car is also very good. There is no waiting period for a parking permit in this neighbourhood.
OPTIONS
1. You can choose to connect the two houses and occupy them as 1 unit;
2. You can occupy 1 property yourself and rent out the other. Since it is 1 flat right, you won't have any problems with the new housing valuation system;
3. You can rent out both properties for around €5,000 a month;
4. You can split the flat right into 2 apartment rights. This already has the approval of the owners' association. You do need to apply for an environmental permit from the Municipality of Amsterdam and you also need a code 2 for the foundation.
ASSOCIATION OF OWNERS
+ Owners' association, consists of two members;
+ In own management;
+ Long-term maintenance plan and reserve fund present;
+ Exterior last painted in 2018, so this should happen soon;
+ Monthly service costs: €185;
+ Roof terrace of approx. 12 m2, with approval of the VVE/ deed of division.
FEATURES
+ 214 m2 in accordance with NEN2580 measurement report;
+ 1 flat right, 2 apartments;
+ Possibility to create 2 extra bedrooms on the third floor;
+ Located on own land, so no long lease;
+ Excellent properties to rent out;
+ Very bright homes, due to the many windows;
+ High-quality renovation in 2000;
+ Two central heating boilers present from 2018 and 2023;
+ Amazing views over the Square;
+ Gas fireplace in the living room;
+ Oak floors;
+ Wooden window frames/windows with insulation glass;
+ Purchase protection does not apply;
+ Non-self-occupation clause applicable;
+ Delivery 1st of December;
DOVUMENTS
The documents below are available via Move.nl:
1. Deed of Delivery;
2. Deed of subdivision:
3. Questionnaire B;
4. List of movables;
5. Minutes 2023-2024:
6. Multi-year Maintenance Plan:
7. Reserve fund overview;
8. Building insurance policy;
9. NEN 2580 Measurement report;
10. Floor plan 1st floor;
11. Floor plan 2nd floor;
12 Floor plan 3rd floor;
13. Energy label 231-1;
14. Energy label 231-2:
15. Consent association of homeowners regarding subdivision;
16. Drawings remodelling;
17. Advisory report for subdivision.
Features
Transfer of ownership
- Asking price
- € 1,650,000 kosten koper
- Asking price per m²
- € 7,710
- Listed since
- Status
- Available
- Acceptance
- Available in consultation
- VVE (Owners Association) contribution
- € 185.00 per month
Construction
- Type apartment
- Upstairs apartment (apartment)
- Building type
- Resale property
- Year of construction
- 1898
- Type of roof
- Flat roof covered with asphalt roofing
- Quality marks
- Energie Prestatie Advies
Surface areas and volume
- Areas
- Living area
- 214 m²
- Exterior space attached to the building
- 14 m²
- Volume in cubic meters
- 737 m³
Layout
- Number of rooms
- 5 rooms (2 bedrooms)
- Number of bath rooms
- 2 bathrooms and 1 separate toilet
- Bathroom facilities
- 2 showers, 2 double sinks, and bath
- Number of stories
- 3 stories
- Located at
- 1st floor
- Facilities
- Passive ventilation system
Energy
- Energy label
- Heating
- CH boiler
- Hot water
- CH boiler
- CH boiler
- Gas-fired combination boiler from 2023, in ownership
Cadastral data
- AMSTERDAM S 9042
- Cadastral map
- Ownership situation
- Full ownership
Exterior space
- Location
- Alongside a quiet road, in residential district and unobstructed view
Parking
- Type of parking facilities
- Public parking and resident's parking permits
VVE (Owners Association) checklist
- Registration with KvK
- Yes
- Annual meeting
- Yes
- Periodic contribution
- Yes (€ 185.00 per month)
- Reserve fund present
- Yes
- Maintenance plan
- Yes
- Building insurance
- Yes
Photos 46
Floorplans 5
© 2001-2025 funda














































