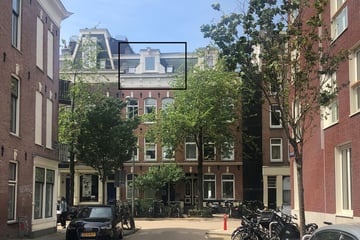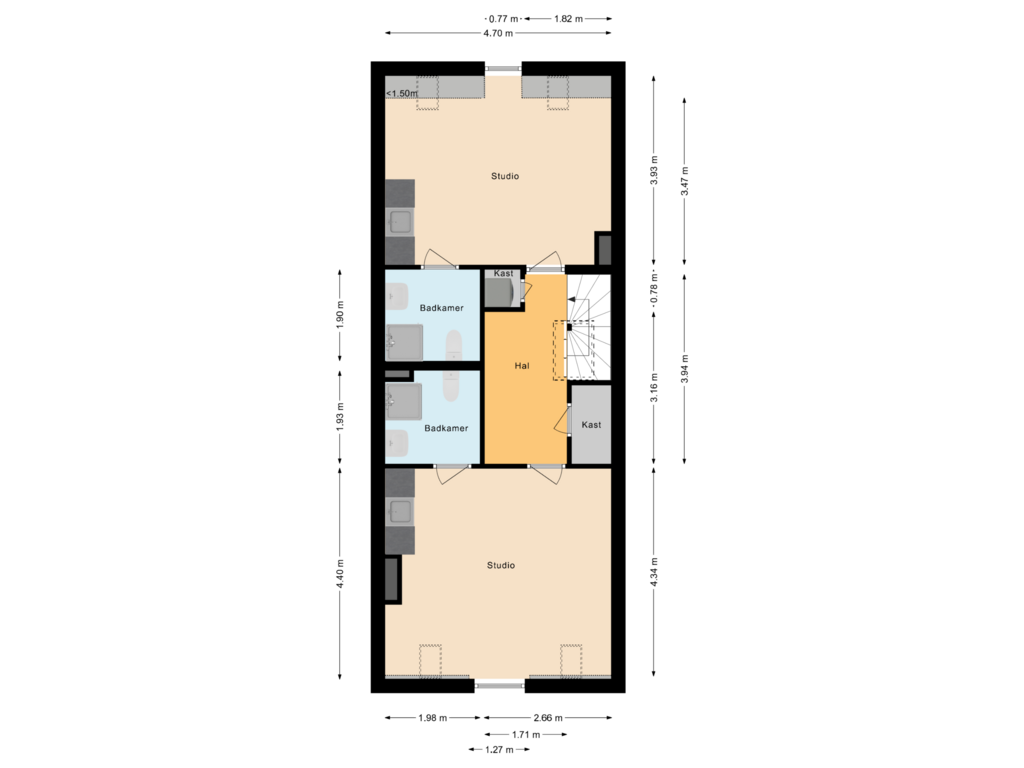
Tweede Sweelinckstraat 12-31073 EH AmsterdamVan der Helstpleinbuurt
€ 500,000 k.k.
Description
A beautiful spot in the vibrant De Pijp. The Sarphatipark, Albert Cuyp Market, Museumplein, and the Amstel River; you can find it all here!
LAYOUT
This apartment is located on the top floor and is divided into two separate studios, each with its own bathroom (2017) and kitchen. Perfect for people who want to experience the benefits of living together while maintaining their own privacy and space. On the landing, you'll find a practical storage closet and a space for the washing machine and dryer. The skylight is also located here, providing access to the roof. Of course, it's also possible to create a new layout here. We have already had several designs made for inspiration (see photos). With this space and the height, the possibilities are endless.
ROOFTOP TERRACE
With a granted permit for a rooftop terrace of a whopping 42 m², you have the opportunity to create your own piece of paradise where you can enjoy the breathtaking view of the city. Imagine starting your morning with a cup of coffee in the fresh air or relaxing in the evening with a good glass of wine while watching the sunset. A rooftop terrace offers endless possibilities to enjoy outdoor living... right in the middle of the city.
LOCATION
You are within walking distance of the famous Albert Cuyp Market, where you can enjoy the delicious scents and flavors of local delicacies. Explore the numerous trendy boutiques, cozy cafes, and restaurants that this neighborhood has to offer. De Pijp is known for its vibrant atmosphere and offers countless options for entertainment and relaxation. If you're in need of some relaxation in a green environment, you've come to the right place. Sarphatipark is literally around the corner. A delightful place for a walk, sports activities, or a nice picnic.
ACCESSIBILITY
Just a few minutes' walk from the property is De Pijp Metro Station. From this station, the North-South Line provides a fast connection to Central Station, Station Zuid (WTC, Zuidas), and Schiphol Airport. Additionally, the location is conveniently situated in relation to the A10 and A2 highways.
THE CURRENT OWNER
"With a heavy heart, I am offering this heavenly paradise for sale in the heart of Amsterdam's De Pijp. De Pijp may be named after its narrow streets, but you won't notice that from here. The sunlight is optimal in this sun-drenched apartment. There are no neighbors to be seen, only beautiful cloud formations and birds. Recently, a stray group of cranes even passed by. Living here makes you a happy person!"
GENERAL
- Located on freehold land (no leasehold)
- Recently equipped with insulated glass
- Intercom system
- Reserve fund available
- Right to use rooftop terrace
WANT TO KNOW MORE?
You are warmly invited to come and take a look. Contact us to make an appointment!
Features
Transfer of ownership
- Asking price
- € 500,000 kosten koper
- Asking price per m²
- € 8,772
- Listed since
- Status
- Available
- Acceptance
- Available in consultation
- VVE (Owners Association) contribution
- € 100.00 per month
Construction
- Type apartment
- Upstairs apartment (apartment)
- Building type
- Resale property
- Year of construction
- 1891
- Specific
- Double occupancy possible
- Type of roof
- Flat roof
Surface areas and volume
- Areas
- Living area
- 57 m²
- Volume in cubic meters
- 210 m³
Layout
- Number of rooms
- 2 rooms (2 bedrooms)
- Number of bath rooms
- 2 bathrooms
- Bathroom facilities
- 2 showers, 2 toilets, and 2 sinks
- Number of stories
- 1 story
- Located at
- 4th floor
- Facilities
- Skylight
Energy
- Energy label
- Insulation
- Energy efficient window
- Heating
- Electric heating
- Hot water
- Gas water heater
Cadastral data
- AMSTERDAM V 10196
- Cadastral map
- Ownership situation
- Full ownership
Exterior space
- Location
- Alongside a quiet road, in centre, in residential district and unobstructed view
- Balcony/roof terrace
- Roof terrace present
Parking
- Type of parking facilities
- Paid parking, public parking and resident's parking permits
VVE (Owners Association) checklist
- Registration with KvK
- Yes
- Annual meeting
- No
- Periodic contribution
- Yes (€ 100.00 per month)
- Reserve fund present
- Yes
- Maintenance plan
- No
- Building insurance
- Yes
Photos 53
Floorplans
© 2001-2025 funda





















































