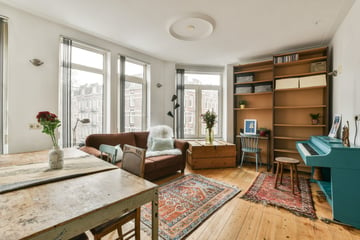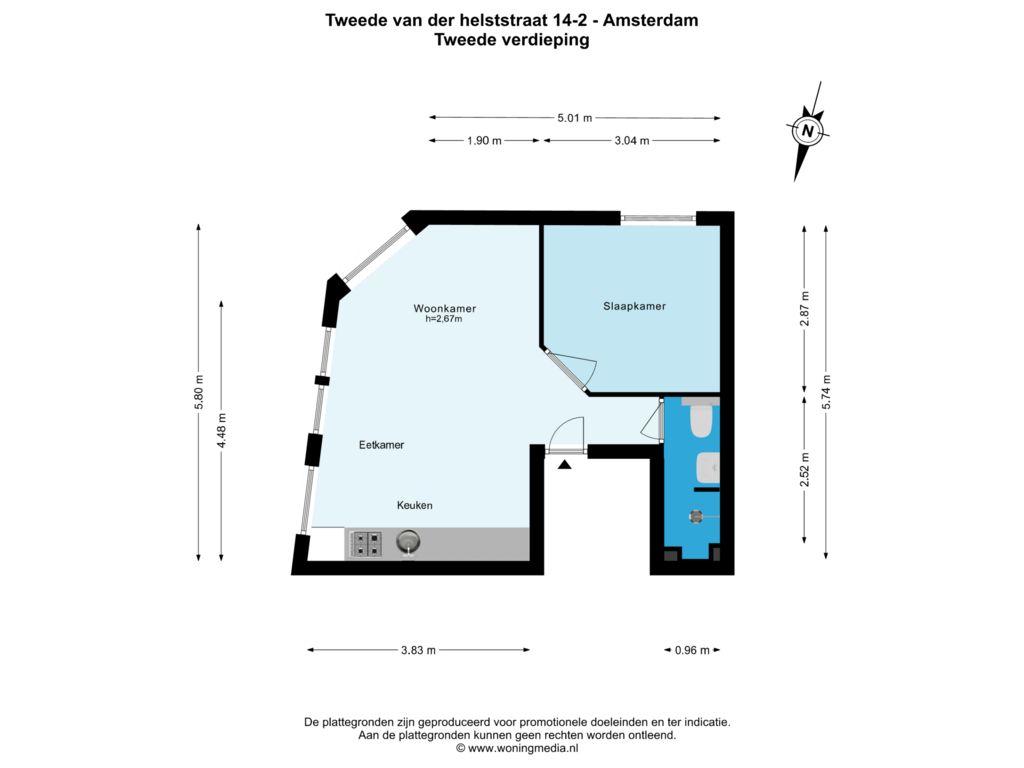
Eye-catcherPrachtige lichte woning in het gezelligste stukje van de Pijp!
Description
Live royally in the heart of vibrant De Pijp!
This stunning corner apartment on freehold land has everything you could wish for!
LOCATION
Situated in a central location in De Pijp near Sarphatipark, this home offers all the delights of one of Amsterdam's most beloved neighborhoods. Everything your heart desires is within walking distance: the trendiest boutiques, coffee shops, bakeries, and restaurants. And right across the street is an excellent wine bar!
Additionally, the property is within walking distance of various public transport options. The North/South Line metro and tram lines 1, 3, 4, 6, 11, 12, 16, 24, and 25 are just a stone’s throw away.
Major roads are easily accessible, and parking is managed via a permit system. With a parking permit, you can park conveniently in the street.
LAYOUT
Upon entering the apartment, you’ll be greeted by beautiful natural light flooding the space. The entire living room and open kitchen area are surrounded by windows offering charming views of the street. The living room provides plenty of space for a cozy dining table and sofa.
From the living room, you can access the bedroom, which is spacious enough for a large wardrobe and a double bed. The bathroom, accessible from the hallway, features a toilet, washbasin unit, and walk-in shower. In short: a very practical and cozy apartment!
OWNERS' ASSOCIATION (VvE)
The owners' association is professionally managed by Rappange and is active. A multi-year maintenance plan (MJOP) is in place, and annual meetings are held. The monthly contribution is €82.00.
SPECIAL FEATURES
- Freehold property!
- 33.5 m² living space according to NEN2580
- Professionally managed VvE by Rappange
- MJOP in place
- Monthly VvE contribution: €82.00
- Corner apartment with abundant natural light
- Quiet street in the heart of De Pijp
- Practical layout
- Parking via permit system
- Flexible transfer date, quick completion possible
This information has been compiled with the utmost care. However, no liability is accepted for any incompleteness, inaccuracy, or otherwise, or for the consequences thereof. All stated dimensions and surfaces are indicative. Buyers are responsible for conducting their own due diligence on all matters important to them. Regarding this property, the real estate agent acts as an advisor to the seller.
Features
Transfer of ownership
- Asking price
- € 325,000 kosten koper
- Asking price per m²
- € 9,559
- Listed since
- Status
- Under offer
- Acceptance
- Available in consultation
- VVE (Owners Association) contribution
- € 99.00 per month
Construction
- Type apartment
- Upstairs apartment (apartment)
- Building type
- Resale property
- Year of construction
- 1930
- Type of roof
- Gable roof covered with roof tiles
Surface areas and volume
- Areas
- Living area
- 34 m²
- Volume in cubic meters
- 90 m³
Layout
- Number of rooms
- 2 rooms (1 bedroom)
- Number of bath rooms
- 1 bathroom
- Bathroom facilities
- Shower, toilet, and sink
- Number of stories
- 1 story
- Located at
- 2nd floor
- Facilities
- Optical fibre, mechanical ventilation, and TV via cable
Energy
- Energy label
- Heating
- CH boiler
- Hot water
- CH boiler
- CH boiler
- Intergas (gas-fired, in ownership)
Cadastral data
- AMSTERDAM V 11337
- Cadastral map
- Ownership situation
- Full ownership
Exterior space
- Location
- Alongside park, alongside a quiet road, in centre, in residential district and unobstructed view
Parking
- Type of parking facilities
- Paid parking and resident's parking permits
VVE (Owners Association) checklist
- Registration with KvK
- Yes
- Annual meeting
- Yes
- Periodic contribution
- Yes (€ 99.00 per month)
- Reserve fund present
- Yes
- Maintenance plan
- Yes
- Building insurance
- Yes
Photos 22
Floorplans
© 2001-2025 funda






















