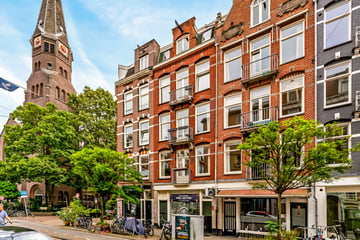
Description
At this great location in the Pijp district, around the corner of the Sarphatipark, this nice 1-bedroom apartment of almost 54 m2 is located on the 1st floor, featured with a balcony at the front and back and fully equipped with double glazing with partly new frames.
The apartment has a pleasant layout with a spacious living room at the front, adjacent to a small balcony with patio doors and with a view of the cozy and lively street. The separate kitchen is equipped with various (separate) appliances and, together with the well-sized bedroom, borders the balcony of approx. 5 m2 at the rear. The balcony facing the east offers space for a balcony cupboard where the central heating boiler is located. The separate bathroom is small but nice, equipped with a toilet, sink and shower.
The gas heater in the living room has been kept purely from a nostalgic perspective, the entire apartment is equipped with a modern central heating with radiators and an HR CV combi boiler (Intergas) from 2016.
Neighborhood and surroundings
The apartment is located in the middle of the popular De Pijp district. From the apartment you can walk to the picturesque Van der Helstplein, or with a blanket to the grass of the Sarphatipark. GlouGlou wine bar, De Pizzakamer, Renato's Osteria, eetcafe Wijmpje Beukers; just a small selection from the diverse catering offer. The famous ice cream parlor Massimo can even be found across the street! For your daily shopping there are various supermarkets and specialty stores around the corner. And even better, within a few minutes you are at the Albert Cuyp Market with numerous stalls and fresh products.
Accessibility & parking
The house has excellent accessibility. There are several tram stops within walking distance at the Ceintuurbaan and the Cornelis Troostplein. Metro station De Pijp is also within walking distance. From the front door you are at the Dam in 10 minutes and at Schiphol in 20 minutes. You can park your car (with a permit) in one of the parking spaces in front of the door and via the S109 exit you are on the Ringweg A10 within a few minutes.
Details:
• Approx. 53.7 m2 living space according to Measurement Instruction NEN2580
• Balcony front and back
• Freehold land!
• Fully equipped with double glazing, new frames front
• Energy label E (old)
• Small VVE in own management, service costs 97.50 per month. Currently approx. 16K in savings
• Expected maintenance in the short/medium term: renovation of balconies, painting and repair of floor beams ground floor.
• TOP location in the cozy Pijp, all amenities nearby
• Various inventory for takeover
• Non-resident and old age clause applicable, house has been rented out previously
• Delivery immediately
**This property is offered by JLG Real Estate a certified MVA Expat broker**
Features
Transfer of ownership
- Last asking price
- € 425,000 kosten koper
- Asking price per m²
- € 7,870
- Status
- Sold
- VVE (Owners Association) contribution
- € 97.50 per month
Construction
- Type apartment
- Upstairs apartment (apartment)
- Building type
- Resale property
- Year of construction
- 1901
- Specific
- Protected townscape or village view (permit needed for alterations) and partly furnished with carpets and curtains
- Type of roof
- Flat roof covered with asphalt roofing
Surface areas and volume
- Areas
- Living area
- 54 m²
- Exterior space attached to the building
- 5 m²
- Volume in cubic meters
- 173 m³
Layout
- Number of rooms
- 2 rooms (1 bedroom)
- Number of bath rooms
- 1 bathroom
- Bathroom facilities
- Shower, toilet, and sink
- Number of stories
- 1 story
- Located at
- 2nd floor
- Facilities
- French balcony, mechanical ventilation, and TV via cable
Energy
- Energy label
- Insulation
- Double glazing and energy efficient window
- Heating
- CH boiler
- Hot water
- CH boiler
- CH boiler
- HR (gas-fired combination boiler from 2016, in ownership)
Cadastral data
- AMSTERDAM V 9948A
- Cadastral map
- Ownership situation
- Full ownership
Exterior space
- Location
- In centre
- Balcony/roof terrace
- Balcony present
Parking
- Type of parking facilities
- Paid parking, public parking and resident's parking permits
VVE (Owners Association) checklist
- Registration with KvK
- Yes
- Annual meeting
- Yes
- Periodic contribution
- Yes (€ 97.50 per month)
- Reserve fund present
- Yes
- Maintenance plan
- No
- Building insurance
- Yes
Photos 29
© 2001-2025 funda




























