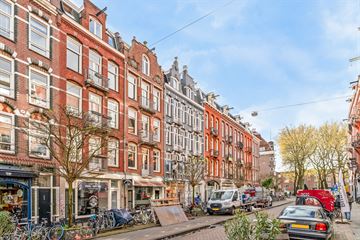
Description
Living in this lively neighborhood in the middle of ''de Pijp'' becomes even more fun in this elegant apartment with a Parisian atmosphere of approx. 59 m2.
It is spacious, with a large living room with open kitchen, a well-sized bedroom and bathroom and a spacious terrace of more than 10 m2. On the top floor there is also a large attic room/storage room of approximately 8 m2. The property is well maintained and largely equipped with a beautiful oak herringbone floor.
The apartment is located on the 1st floor and has a convenient layout. Upon entering the hall you will find a separate toilet and a separate laundry room with washing machine and dryer. The bright, well-laid out living room with French balcony and open kitchen is located at the front. In the bedroom with its French doors to the terrace, it is wonderful to wake up in the morning to the sun and the birdsong in the courtyard. The bathroom also provides access to the terrace. This has a bath and a double sink.
On the fourth floor there is a spacious insulated attic room with window and electricity, suitable for an office or guest room.
The neighborhood and surroundings
The apartment is located in the middle of the cozy Pijp. You can walk from home to the picturesque Van der Helstplein, or with a blanket to the grass of the Sarphatipark. GlouGlou wine bar, De Pizzakamer, Renato's Osteria, Wijmpje Beukers eatery; just a small selection from the diverse catering offering. The famous ice cream parlor Massimo can even be found across the street! For your daily shopping, there are several supermarkets and specialty stores around the corner. And even better, within a few minutes you can be at the Albert Cuyp Market with numerous cozy stalls and fresh products.
Accessibility & parking
The house has excellent accessibility. There are several tram stops within walking distance at Ceintuurbaan and Cornelis Troostplein. De Pijp metro station is also within walking distance. From the front door you can reach Dam Square in 10 minutes and Schiphol in 20 minutes. You can park your car (with a permit) in one of the parking spaces in front of the door and via driveway S109 you will be on the A10 ring road within a few minutes.
Ownership and VVE
The complex consists of 4 residential apartments with storage rooms and is managed by one of the owners. The service costs are 74 euros per month and there is a multi-year maintenance plan. The apartment is located on freehold land!
Details:
• Approx. 59 m2 living space, measured in accordance with Measurement Instruction NEN2580
• Approx. 11 m2 east-facing terrace with lots of privacy (sun until approx. 1:30 PM)
• Including attic room/storage room of approximately 8 m2 located on the 4th floor
• Well maintained with herringbone floor, hardwood interior doors and ceiling finish
• Heating and hot water via HR central heating boiler (2016)
• Located on freehold land!
• Energy label F
• Delivery in consultation
Features
Transfer of ownership
- Last asking price
- € 475,000 kosten koper
- Asking price per m²
- € 8,051
- Status
- Sold
- VVE (Owners Association) contribution
- € 74.00 per month
Construction
- Type apartment
- Upstairs apartment (apartment)
- Building type
- Resale property
- Year of construction
- 1900
- Specific
- Partly furnished with carpets and curtains
Surface areas and volume
- Areas
- Living area
- 59 m²
- Exterior space attached to the building
- 11 m²
- External storage space
- 8 m²
- Volume in cubic meters
- 185 m³
Layout
- Number of rooms
- 2 rooms (1 bedroom)
- Number of bath rooms
- 1 bathroom and 1 separate toilet
- Bathroom facilities
- Shower, double sink, and bath
- Number of stories
- 1 story and an attic
- Located at
- 1st floor
- Facilities
- Mechanical ventilation, passive ventilation system, and TV via cable
Energy
- Energy label
- Heating
- CH boiler
- Hot water
- CH boiler
- CH boiler
- HR (gas-fired combination boiler from 2016, in ownership)
Cadastral data
- AMSTERDAM V 9947
- Cadastral map
- Ownership situation
- Full ownership
Exterior space
- Location
- Alongside a quiet road and in residential district
- Balcony/roof terrace
- Balcony present
Parking
- Type of parking facilities
- Paid parking and resident's parking permits
VVE (Owners Association) checklist
- Registration with KvK
- Yes
- Annual meeting
- Yes
- Periodic contribution
- Yes (€ 74.00 per month)
- Reserve fund present
- Yes
- Maintenance plan
- Yes
- Building insurance
- Yes
Photos 35
© 2001-2025 funda


































