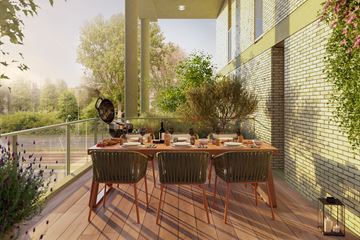
Type Q (Bouwnr. 308)1062 HE AmsterdamSchipluidenbuurt
€ 645,000 v.o.n.
Description
There are still apartments available! Go to project site thehive.amsterdam and check the availability in the apartement finder.
THE HIVE: WHERE UNIQUE LIVING IN AMSTERDAM COMES TO LIFE
A new, sustainable living environment with apartments for sale between the A10 ring road and Lelylaan Station in Amsterdam New West. Here you will soon be living in a bright apartment tailored to your needs in the Podium Lelylaan neighborhood. Discover art-making studios, exhibition spaces and meeting places in the project. Enjoy amenities, cozy coffee bars and a city beach next door. And by bike or public transport, you'll be in the city center, Zuidas or Schiphol Airport in no time. Will this become your new home?
Why choose The Hive?
- Bright apartments for sale with 1 to 3 bedrooms
- South-facing outdoor spaces and terraces
- Energy-positive (A++++) and sustainable living
- Climate forest and shared roof garden
- Prime location next to public transportation and minutes from Schiphol Airport
A GREEN OASIS IN THE CITY
Want to escape from the hustle and bustle? You can do so in the project's climate forest or shared roof garden - a true green oasis in the city where you can completely unwind. Still prefer to venture out into the wider world? With no fewer than three parks within a one-kilometer radius of The Hive, green space is abundant here. So you can fully enjoy the natural beauty surrounding the bustling The Hive.
Features
Transfer of ownership
- Asking price
- € 645,000 vrij op naam
- Asking price per m²
- € 6,582
- Listed since
- Status
- Available
- Acceptance
- Available in consultation
- VVE (Owners Association) contribution
- € 0.00 per month
Construction
- Type apartment
- Galleried apartment (apartment)
- Building type
- New property
- Year of construction
- 2026
- Type of roof
- Flat roof covered with asphalt roofing
Surface areas and volume
- Areas
- Living area
- 98 m²
- Volume in cubic meters
- 294 m³
Layout
- Number of rooms
- 4 rooms (3 bedrooms)
- Number of bath rooms
- 1 bathroom and 1 separate toilet
- Bathroom facilities
- Shower and double sink
- Number of stories
- 1 story
- Located at
- 5th floor
- Facilities
- Optical fibre, elevator, mechanical ventilation, TV via cable, and solar panels
Energy
- Energy label
- A++++What does this mean?
- Insulation
- Completely insulated
- Heating
- Complete floor heating, heat recovery unit and heat pump
- Hot water
- Geothermal heating
Exterior space
- Location
- In residential district
- Balcony/roof terrace
- Balcony present
Storage space
- Shed / storage
- Built-in
Photos 14
© 2001-2024 funda













