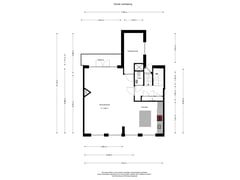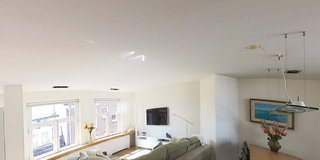Sold under reservation
Utrechtsedwarsstraat 123-31017 WE AmsterdamUtrechtsebuurt-Zuid
- 100 m²
- 3
€ 1,000,000 k.k.
Eye-catcherEigen grond, fundering hersteld, met balkon & dakterras van ca. 25m2!
Description
NEW! Spectacular and extra-wide double upper house of approx. 100m2 with balcony and spacious roof terrace situated on freehold land. The apartment is bright, finished to a high standard, located in a prime location, and consists of 3 bedrooms, a large living area with an open kitchen, and a private entrance from the second floor.
LAYOUT
You reach the private entrance to the apartment, located on the 3rd and 4th floors, via a well-accessible and wide staircase from the 2nd floor. The very bright living room gives a spacious feeling due to the extra-wide layout. The front side has many windows with a lovely view of one of the most beautiful streets in the center of Amsterdam, the Utrechtsedwarsstraat. French doors at the rear provide access to the balcony, where you can enjoy the city view in peace.
The modern open kitchen with an island is fully equipped with various amenities, including plenty of drawers for storage, a dishwasher, steam oven, fridge-freezer combination, 5-burner gas stove with wok burner, and a Quooker tap.
The bedroom at the rear is currently used as an office but is also ideal as a children's room. Additionally, on this floor, there is a separate toilet with underfloor heating and ample storage space for wardrobes.
A fixed staircase leads to the fourth floor (no upstairs neighbors). The second and third bedrooms are large in size and are located on the fourth and top floor. There is enough space for a double bed and a wardrobe. Both bedrooms are equipped with air conditioning units. The luxurious bathroom is mainly finished with light design tiles with artistic tiles in surprising niches and features a double sink vanity unit, a walk-in (rain) shower, toilet, and underfloor heating. A large storage closet with a washing machine connection can be accessed from the hallway.
The flat roof is accessible via the fixed staircase. The roof is spacious, offers a lot of privacy, and has a beautiful view over the city.
Throughout the house, there is a beautiful solid oak wooden floor with a warm appearance due to the extra-wide planks. The house enjoys an unobstructed view at both the front and back, thanks to the low, picturesque buildings across the street.
The entire apartment was completely renovated in 2016, resulting in a beautiful combination of modern finishes and authentic details.
We would like to invite you for a viewing!
PARTICULARITIES
- Completely renovated in 2016;
- Foundation repaired in 2007;
- Freehold (no leasehold);
- Active and healthy homeowner's association (VvE), service costs amount to €234 per month;
- Living area approx. 100m2 in accordance with NEN250;
- Energy label C;
- Lots of natural light due to the extra-wide building;
- The required permit still needs to be applied for at the municipality at the buyer's own expense and risk. However, the roof terrace is included in the division deed and drawing;
- Delivery in consultation.
SURROUNDINGS
The apartment is located between the Amstel River and Utrechtsestraat and near the canal belt – it doesn’t get more Amsterdam than this. You live here in a very quiet street in the heart of Amsterdam, with idyllic buildings and a pleasant atmosphere. There is never a dull moment here. Enjoy a walk along the canals, the many museums, and cinemas (the Hermitage, Museum Van Loon), and also Theater Carré and the Dutch National Opera & Ballet are just a stone's throw away, shopping on Utrechtsestraat; it's all possible here.
Utrechtsestraat is known for its unique lifestyle and fashion boutiques, as well as excellent restaurants such as Zoldering, KU Kitchen, De Juwelier, and Brasserie Nel. The famous ‘Magere Brug’ is just a stone's throw away, along with other hotspots like the Amstelveld, Nieuwmarkt, and more.
The property is easily accessible by public transport, with tram stops on the corner and metro stations Frederiksplein, Vijzelgracht, and Weesperplein within a 10-minute walking distance, including the North-South line. Schiphol Airport can be reached within half an hour. By car, you are within 10 minutes on the A10 Ring Road.
Features
Transfer of ownership
- Asking price
- € 1,000,000 kosten koper
- Asking price per m²
- € 10,000
- Listed since
- Status
- Sold under reservation
- Acceptance
- Available in consultation
- VVE (Owners Association) contribution
- € 234.00 per month
Construction
- Type apartment
- Upstairs apartment
- Building type
- Resale property
- Year of construction
- 1864
- Specific
- Protected townscape or village view (permit needed for alterations) and heritage listed
- Type of roof
- Flat roof covered with asphalt roofing
Surface areas and volume
- Areas
- Living area
- 100 m²
- Exterior space attached to the building
- 29 m²
- Volume in cubic meters
- 245 m³
Layout
- Number of rooms
- 4 rooms (3 bedrooms)
- Number of bath rooms
- 1 bathroom and 1 separate toilet
- Bathroom facilities
- Double sink, walk-in shower, and toilet
- Number of stories
- 2 stories
- Located at
- 3rd floor
- Facilities
- Air conditioning and mechanical ventilation
Energy
- Energy label
- Insulation
- Double glazing, energy efficient window, insulated walls and floor insulation
- Heating
- CH boiler and partial floor heating
- Hot water
- CH boiler
- CH boiler
- Nefit (gas-fired combination boiler from 2016, in ownership)
Cadastral data
- AMSTERDAM I 9886
- Cadastral map
- Ownership situation
- Full ownership
Exterior space
- Location
- Alongside a quiet road, in centre, open location and unobstructed view
- Balcony/roof terrace
- Roof terrace present and balcony present
Storage space
- Shed / storage
- Built-in
Parking
- Type of parking facilities
- Paid parking and resident's parking permits
VVE (Owners Association) checklist
- Registration with KvK
- Yes
- Annual meeting
- Yes
- Periodic contribution
- Yes (€ 234.00 per month)
- Reserve fund present
- Yes
- Maintenance plan
- Yes
- Building insurance
- Yes
Want to be informed about changes immediately?
Save this house as a favourite and receive an email if the price or status changes.
Popularity
0x
Viewed
0x
Saved
28/08/2024
On funda







