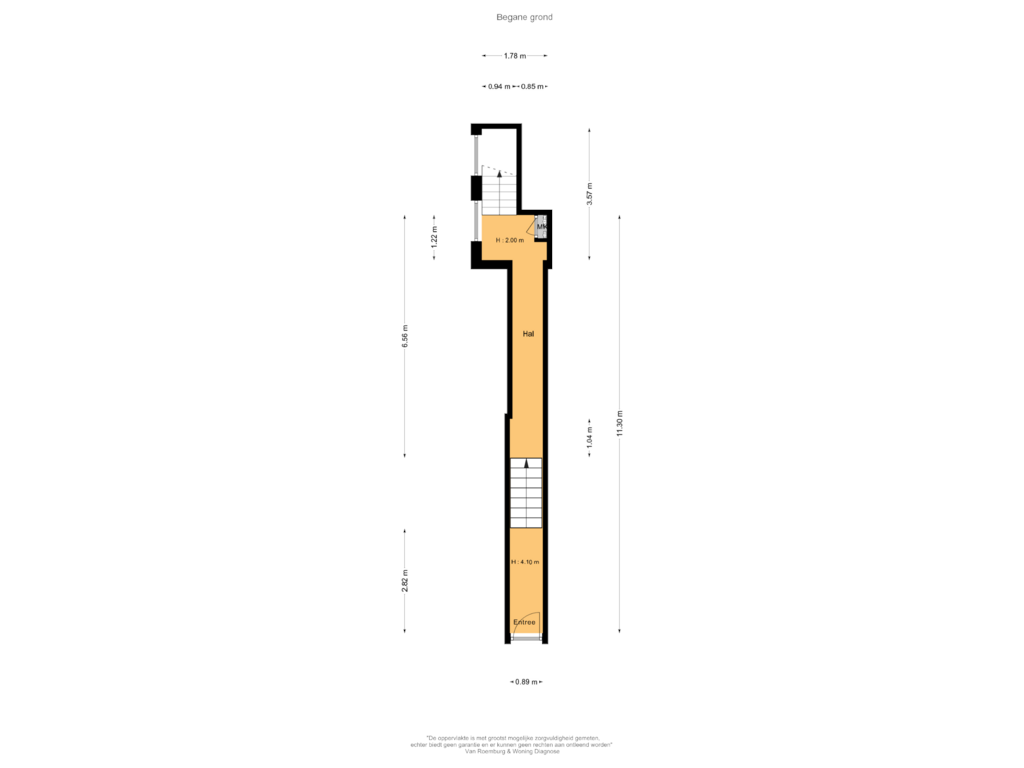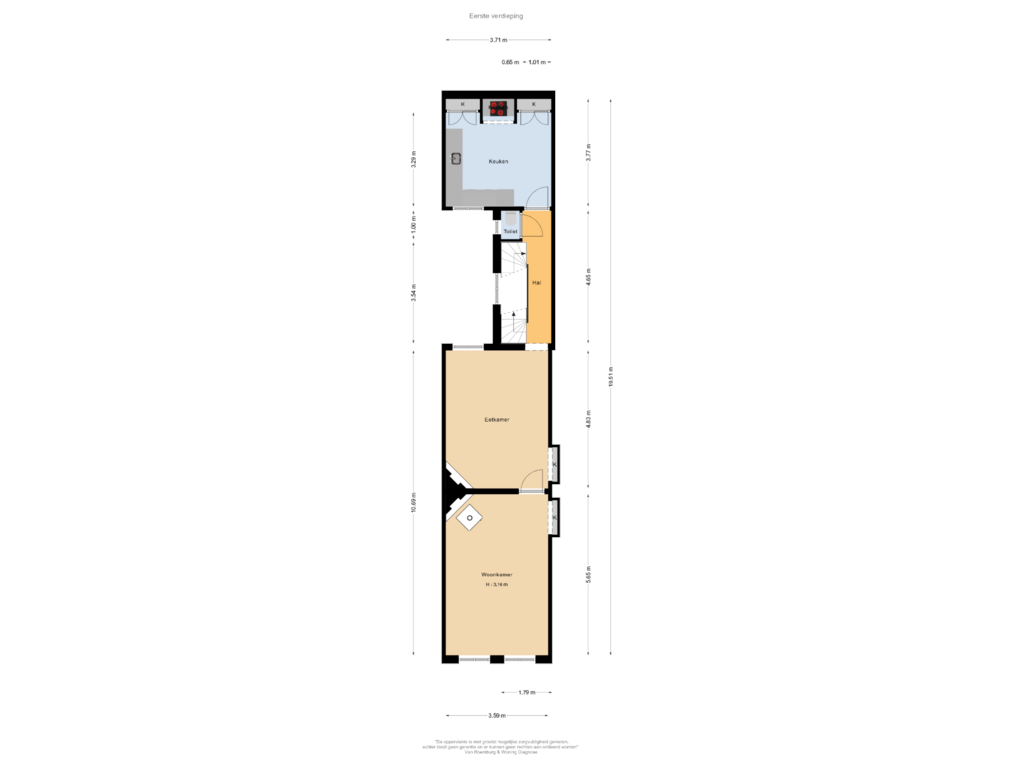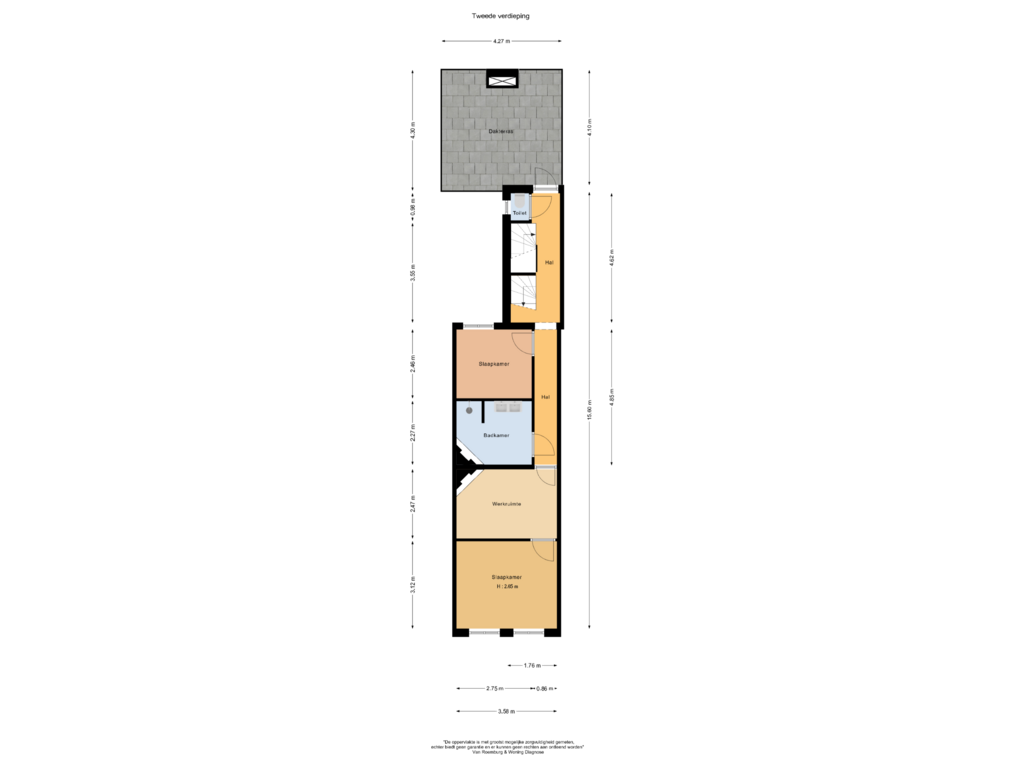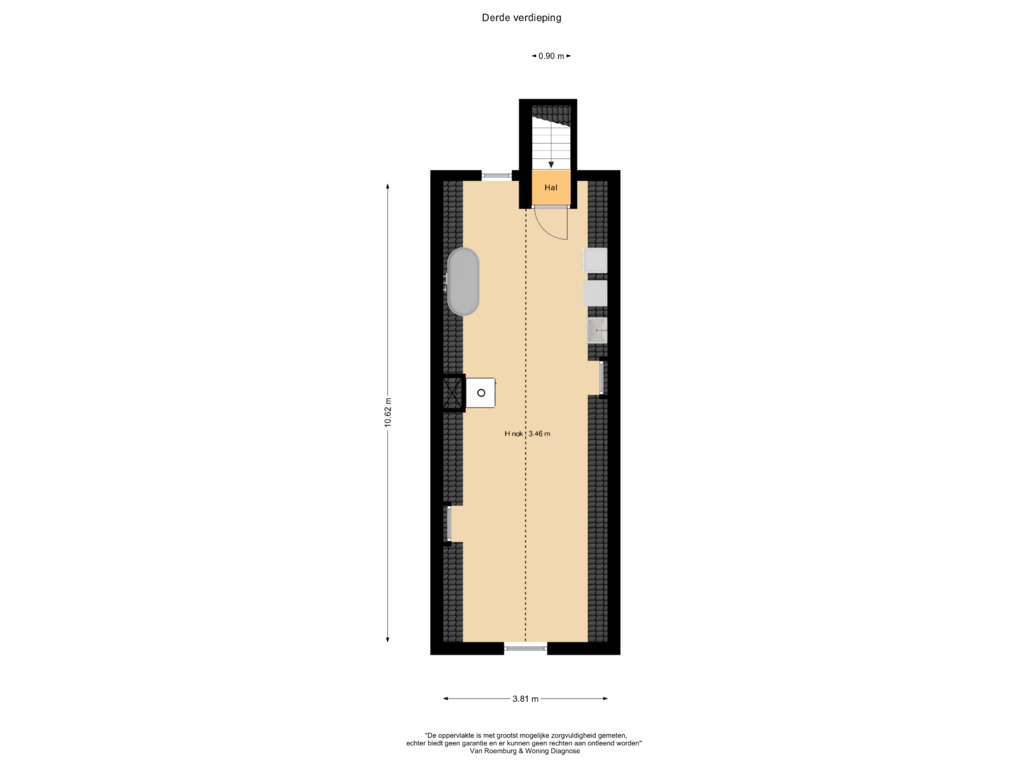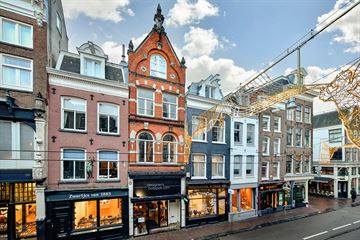
Utrechtsestraat 127-B1017 VM AmsterdamUtrechtsebuurt-Zuid
€ 1,195,000 k.k.
Eye-catcherBijzonder ruim en sfeervol 3-dubbel bovenhuis van 150 m2.
Description
Very spacious and attractive double upper house of 150 m2 with sunny roof terrace located in one of the nicest and cosiest (shopping) streets of Amsterdam.
This very surprisingly divided and fantastically located flat is part of a beautiful characteristic building from 1905 and has it all: A private entrance from the street, 3 bedrooms, a spacious living room, a cosy kitchen, wooden floors, high ceilings (more than 3 m), a lovely roof terrace, charming authentic details (stained glass, en suite doors, fireplaces), a fresh bathroom, multiple layout options, is located on private land and above all has a great location in one of the most beautiful neighbourhoods of Amsterdam in the Utrechtsestraat!
The Utrechtsestraat is a lively street in the middle of the city centre and is located near the Amstel river and the Amsterdam canals. The Utrechtsestraat has a varied range of special shops, cosy cafés and good restaurants. Many museums such as the Hermitage and Museum van Loon are within walking distance. For lovers of theatre, Royal Theatre Carré and National Opera & Ballet are nearby. This is also a nice neighbourhood for children with various playgrounds on Fredriksplein and Amstelveld. In relation to public transport, this property is very conveniently located. Various train/tram/bus (including the North/South line) connections are within walking and cycling distance. The flat is also easily accessible by car, the A-10 ring road is 5 minutes away.
Layout: Private entrance from the street with staircase to the first floor which is divided over almost 20 metres in depth into a front and back house. In the front house is the spacious living room en suite with beautiful wood stove, which features high ceilings with beautiful mouldings and authentic details. The rear house houses the modern kitchen diner. The kitchen (2018) is equipped with various built-in appliances, such as a fridge, freezer, 5-burner Smeg gas cooker with built-in oven, extractor hood, dishwasher and quooker. There is also a separate toilet on this floor. The second floor is accessed via the graceful staircase: Landing with toilet, 2 bedrooms, study (which could also be used as an extra bedroom), modern bathroom (2018) with marble tiling, spacious walk-in shower, double sink and underfloor heating. Also on this floor is a large roof terrace (about 17 m2) where you can enjoy the sun all day. The spacious master bedroom occupies the entire 3rd/ attic floor. Here you will also find an open bathroom with a freestanding bathtub and a sink, as well as the washing machine and dryer. The beautiful ‘curved’ beam construction and many windows make this a particularly beautiful bedroom floor.
The flat right is located on private land and the VvE is called ‘VvE Utrechtsestraat 127’ in Amsterdam and is managed by the owners themselves. There are currently no service costs paid because there is currently only one owner. This owner therefore owns the house and the shop on the ground floor. The shop on the ground floor is also for sale.
Specifications:
- Surprising 3-double upper house of 150 m2 roof terrace;
- Built in 1905;
- Private entrance;
- Very nice upper house with authentic details;
- Possibly for sale in combination with the rented shop on the ground floor;
- In 2018, the flat was partly renovated;
- VvE consists of 2 members (owner shop on the ground floor and this upstairs flat);
- No service charges are currently paid, but in consultation with the owner of the ground floor this will start to take effect;
- Sunny roof terrace;
- Heating and hot water through central heating combi boiler (Remeha Tzerra) from 2014;
- New hydrophore present, so that on each floor the water pressure is good;
- Own land;
- In the deed of sale is a non-self-occupancy clause, an age and asbestos clause included;
- Delivery in consultation, can be soon.
Features
Transfer of ownership
- Asking price
- € 1,195,000 kosten koper
- Asking price per m²
- € 7,967
- Listed since
- Status
- Available
- Acceptance
- Available in consultation
Construction
- Type apartment
- Upstairs apartment (apartment)
- Building type
- Resale property
- Year of construction
- 1905
- Specific
- Protected townscape or village view (permit needed for alterations)
- Type of roof
- Combination roof covered with asphalt roofing and roof tiles
Surface areas and volume
- Areas
- Living area
- 150 m²
- Exterior space attached to the building
- 18 m²
- Volume in cubic meters
- 599 m³
Layout
- Number of rooms
- 6 rooms (3 bedrooms)
- Number of bath rooms
- 2 bathrooms and 2 separate toilets
- Bathroom facilities
- Double sink, walk-in shower, underfloor heating, 2 washstands, bath, and sink
- Number of stories
- 3 stories
- Located at
- 1st floor
- Facilities
- Flue
Energy
- Energy label
- Heating
- CH boiler and gas heater
- Hot water
- CH boiler
- CH boiler
- Remeha (gas-fired combination boiler, in ownership)
Cadastral data
- AMSTERDAM I 10480
- Cadastral map
- Ownership situation
- Full ownership
Exterior space
- Location
- In centre
- Balcony/roof terrace
- Roof terrace present
Parking
- Type of parking facilities
- Public parking and resident's parking permits
VVE (Owners Association) checklist
- Registration with KvK
- Yes
- Annual meeting
- No
- Periodic contribution
- No
- Reserve fund present
- No
- Maintenance plan
- No
- Building insurance
- Yes
Photos 37
Floorplans 4
© 2001-2024 funda





































