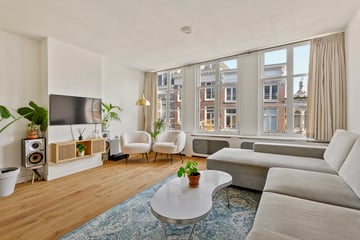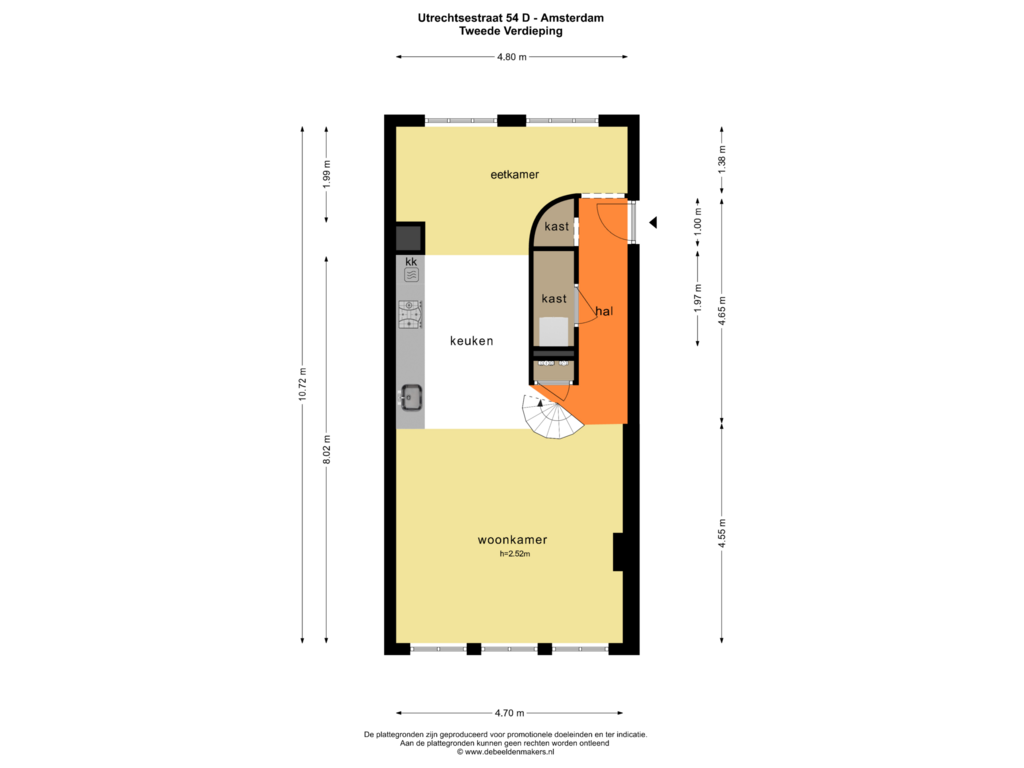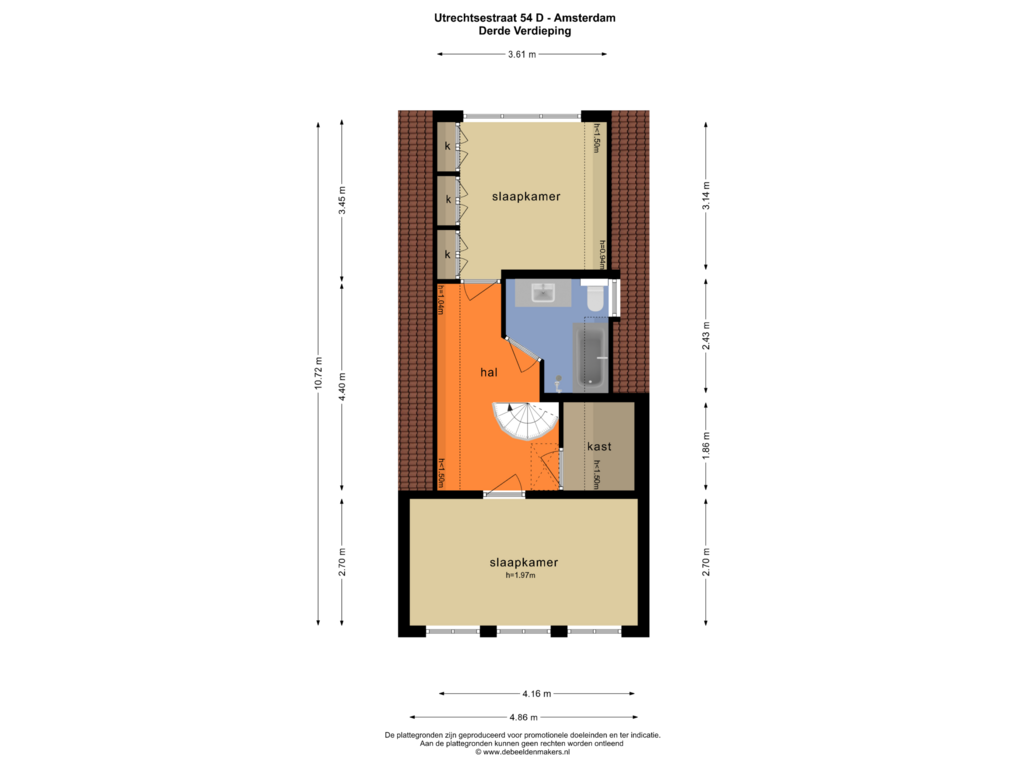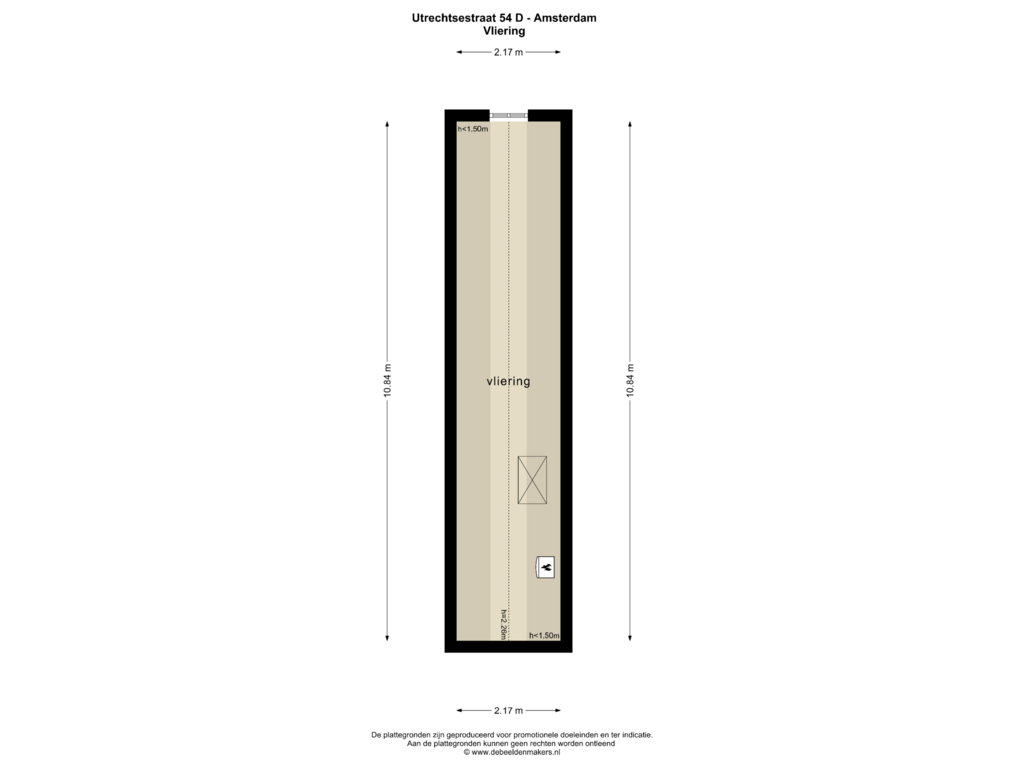
Utrechtsestraat 54-D1017 VP AmsterdamAmstelveldbuurt
€ 735,000 k.k.
Description
In one of the best shopping streets in Amsterdam is now for sale this attractive and bright double upper house with a spacious living room, an open plan kitchen, 2 good sized bedrooms, a modern bathroom and on top a spacious loft.
You soon feel at home in this very cozy neighborhood with the special Amstelveld within walking distance.
Layout:
Upon entering the apartment at the second floor you immediately feel the good atmosphere, you feel the brightness and you feel space. This is mainly due to the open character of this special double upper house; the hallway, the living room and the new 2023 well equipped kitchen are in an open connection with each other. A storage provides the washer/ dryer connections. Natural light comes via large windows as well at the front as at the back.
You reach the sleeping area via a beautiful spiral staircase. Here are two spacious bedrooms, the modern bathroom and a large storage room. The loft can be reached via the fixed ladder. In the front the central heating boiler is positioned, At the rear there’s a cozy sleeping area for guests.
Environment:
The Utrechtsestraat is really one of the nicest and most beautiful shopping streets in Amsterdam. Friendly, village, quality, diverse, unique, are just a few words that describe this street very well.
Rembrandtplein, the Amstel river, Carré, the Dutch National Opera, the beautiful Reguliersgracht with its 7 bridges, the Pijp…. etcetera…….. all within walking distance. You won't be bored for a moment here.
And do you want to go further away? Public transport is more than excellent.
In short: make an appointment quickly and be surprised.
Particularities:
• Usable living area 90 m2
• Gross living area 144 m2
• Light, attractive double upper house
• New modern kitchen (2023)
• Bora Induction cooker with integrated hood
• New wooden flooring (2023)
• Great location
• Professional Association of owners
• Monthly contribution to owners association EUR 145,86
• Enlisted monument
• Freehold (no lease ground)
• Delivery in consultation
Features
Transfer of ownership
- Asking price
- € 735,000 kosten koper
- Asking price per m²
- € 8,167
- Listed since
- Status
- Available
- Acceptance
- Available in consultation
- VVE (Owners Association) contribution
- € 145.86 per month
Construction
- Type apartment
- Upstairs apartment (double upstairs apartment)
- Building type
- Resale property
- Year of construction
- 1718
- Specific
- Protected townscape or village view (permit needed for alterations), listed building (national monument) and monumental building
- Type of roof
- Gable roof covered with roof tiles
Surface areas and volume
- Areas
- Living area
- 90 m²
- Other space inside the building
- 8 m²
- Volume in cubic meters
- 308 m³
Layout
- Number of rooms
- 4 rooms (2 bedrooms)
- Number of bath rooms
- 1 bathroom
- Bathroom facilities
- Shower, bath, toilet, sink, and washstand
- Number of stories
- 2 stories and a loft
- Located at
- 2nd floor
Energy
- Energy label
- Not required
- Insulation
- Roof insulation and secondary glazing
- Heating
- CH boiler
- Hot water
- CH boiler
- CH boiler
- Remeha Tzerra 28c CCS (gas-fired combination boiler from 2012, in ownership)
Cadastral data
- AMSTERDAM 1 9815
- Cadastral map
- Ownership situation
- Full ownership
Exterior space
- Location
- Sheltered location and in centre
Storage space
- Shed / storage
- Built-in
- Facilities
- Electricity and running water
- Insulation
- Roof insulation
Parking
- Type of parking facilities
- Paid parking, public parking and resident's parking permits
VVE (Owners Association) checklist
- Registration with KvK
- Yes
- Annual meeting
- Yes
- Periodic contribution
- Yes (€ 145.86 per month)
- Reserve fund present
- Yes
- Maintenance plan
- No
- Building insurance
- Yes
Photos 35
Floorplans 3
© 2001-2025 funda





































