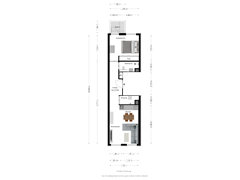Sold under reservation
Utrechtsestraat 98-C1017 VS AmsterdamAmstelveldbuurt
- 38 m²
- 1
€ 398,000 k.k.
Description
At a super location is this lovely flat of approximately 38m² with balcony on own ground . The property is located on the 2nd floor of a building that was rebuilt in 2001 including a new foundation.
This property has its own website! Here you can find all the information in an organized manner. Interested? Visit utrechtsestraat98c.nl
DEscriptION
Through the central neat staircase one reaches the flat on the 2nd floor. The layout of the flat is very good. Upon entering, you step into the spacious corridor that divides the apartment into the living room with open kitchen at the front and the bedroom with bathroom at the back. Never do you feel that it is ‘only’ 38m², everything feels spacious and there is plenty of light. From the hallway is a spacious storage cupboard for the washing machine and central heating boiler. Ideal flat for starter, couple or pied á terre.
LAYOUT
Entrance, hallway, living room with open kitchen, washing machine and central heating space, bathroom, bedroom and balcony.
VVE
The owners' association consists of 4 members and is managed in-house. The service costs are € 75 per month and is sufficient reserve for maintenance.
PARTICULARS
- Living area 38m² (Nen measurement).
- Own land.
- Newly built including foundation in 2001.
- Balcony facing west.
- Energy label C, tilt-and-turn window frames with double glazing.
- Wooden floor in entire house.
- Cleverly divided flat.
- Delivery in consultation.
- View the property’s own website at utrechtsestraat98c.nl
LOCATION
The property is located in the centre of Amsterdam. Within short walking distance are the shops for your daily shopping, but also numerous restaurants and cafes. Also, various museums, Amstelveld, parks and the Amstel River are a few minutes' walk away. Public transport options are excellent, with various metro and tram lines within walking distance. The roads are also easy to reach by car and the A10 ring road is only 7 minutes away.
Features
Transfer of ownership
- Asking price
- € 398,000 kosten koper
- Asking price per m²
- € 10,474
- Listed since
- Status
- Sold under reservation
- Acceptance
- Available in consultation
- VVE (Owners Association) contribution
- € 75.00 per month
Construction
- Type apartment
- Upstairs apartment (apartment)
- Building type
- Resale property
- Year of construction
- 2001
Surface areas and volume
- Areas
- Living area
- 38 m²
- Exterior space attached to the building
- 3 m²
- Volume in cubic meters
- 127 m³
Layout
- Number of rooms
- 2 rooms (1 bedroom)
- Number of bath rooms
- 1 bathroom
- Bathroom facilities
- Shower, toilet, and washstand
- Number of stories
- 1 story
- Located at
- 3rd floor
- Facilities
- TV via cable
Energy
- Energy label
- Insulation
- Completely insulated
- Heating
- CH boiler
- Hot water
- CH boiler
- CH boiler
- Combiketel (gas-fired combination boiler, in ownership)
Exterior space
- Location
- In centre
- Balcony/roof terrace
- Balcony present
Parking
- Type of parking facilities
- Paid parking, public parking and resident's parking permits
VVE (Owners Association) checklist
- Registration with KvK
- No
- Annual meeting
- No
- Periodic contribution
- No
- Reserve fund present
- No
- Maintenance plan
- No
- Building insurance
- No
Want to be informed about changes immediately?
Save this house as a favourite and receive an email if the price or status changes.
Popularity
0x
Viewed
0x
Saved
27/09/2024
On funda







