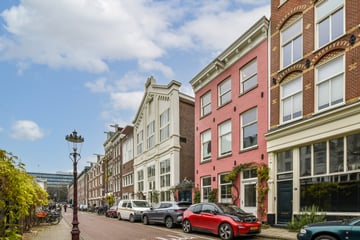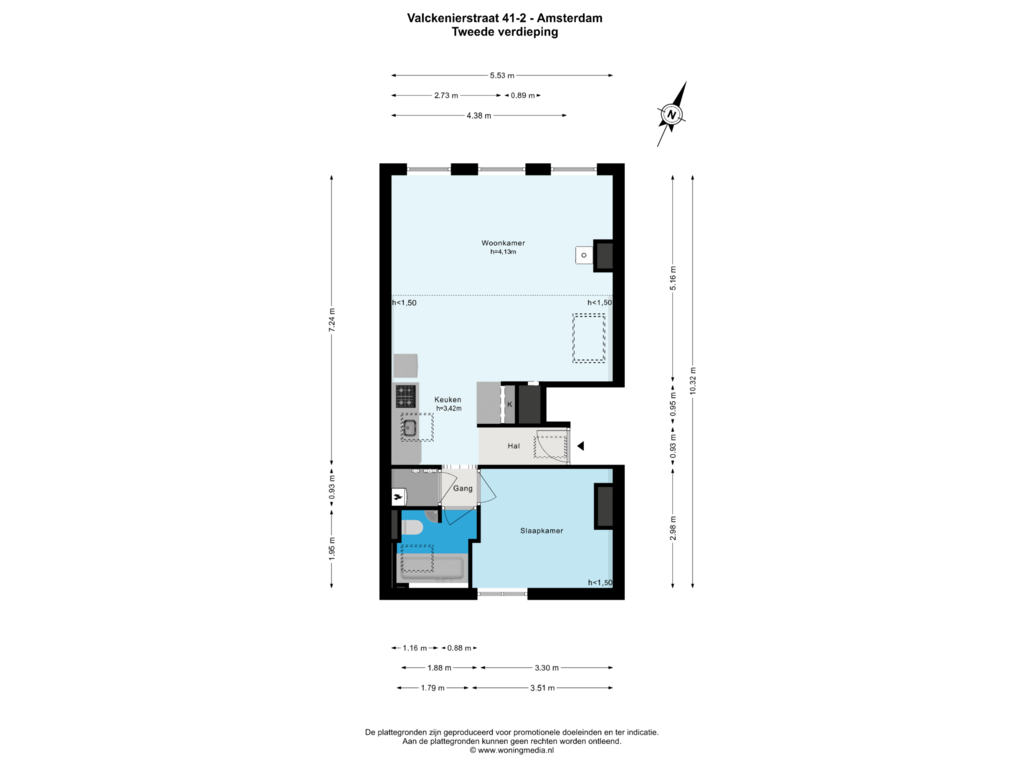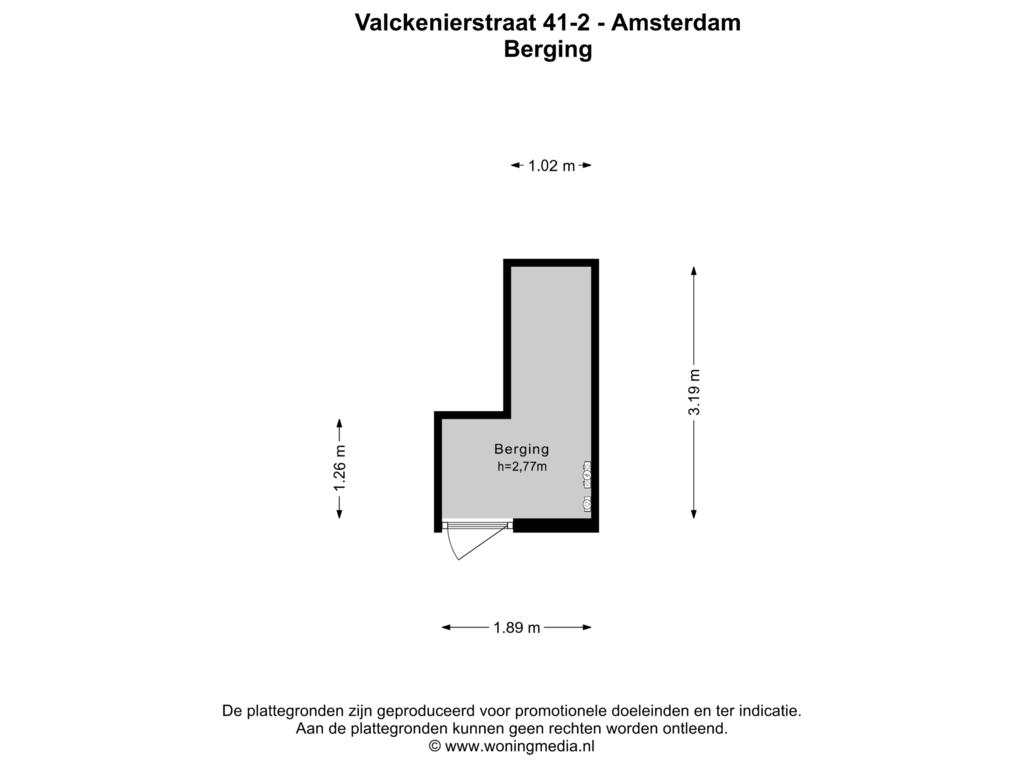
Valckenierstraat 41-C1018 XE AmsterdamSarphatistrook
€ 475,000 k.k.
Description
Valckenierstraat 41 C
In het Roze huis aan de Valckenierstraat is op de bovenste, tweede verdieping een zeer charmant en markant 2- kamer appartement van 51 m2, te koop, gelegen in de geliefde en groene Plantagebuurt op loopafstand van de UVA.
De unieke boogconstructie van de dakspanten geven een heel fijn gevoel van gezelligheid en geborgenheid.
De indeling is duidelijk, voor wonen en koken, achter slapen en baden, deze twee zijn gescheiden door een vernuftig aangebrachte schuifdeur, het appartement zit vol met leuke doorkijkjes, en kleine verrassinkjes.
De ligging is zeer centraal, vlakbij de Universiteit en het metrostation Weesperplein, midden in de zeer gewilde Plantagebuurt en op loopafstand van Artis, het Oosterpark, de Albert Heijn, bioscoop Kriterion en tal van koffietentjes en goede restaurants.
Indeling:
Entree op de begane grond, met de berging , centraal net trappenhuis naar de tweede verdieping.
Hal, met rechts de keuken en de geweldige living met houtkachel, links de badkamer met ligbad en toilet en een goede slaapkamer. Er is een aparte kast voor de wasmachine en droger. Er ligt een stoere houten vloer en er zijn veel ramen die zorgen voor een mooie lichtinval.
Bijzonderheden:
Erfpacht afgekocht tot 31-8-2045
Bouwjaar 1807
Goed ingedeeld
Kleine VVE met 2 leden
Geen eigen bewoning clausule is van toepassing
Ouderdomsclausule is van toepassing
Een verrassend leuke woning op een top plek!
Valckenierstraat 41 C
n the Pink House on the Valckenierstraat, on the top, second floor, there is a very charming and striking 2-room apartment of 51 m2, for sale, located in the popular and green Plantagebuurt within walking distance of the UVA.
The unique arch construction of the roof trusses gives a very nice feeling of coziness and security.
The layout is clear, for living and cooking, behind sleeping and bathing, these two are separated by an ingeniously applied sliding door, the apartment is full of nice views and small surprises.
The location is very central, close to the University and the Weesperplein metro station, in the middle of the very popular Plantagebuurt and within walking distance of Artis, the Oosterpark, the Albert Heijn, cinema Kriterion and numerous coffee shops and good restaurants.
Layout:
Entrance on the ground floor, with the storage room, centrally located staircase to the second floor. Hall, with on the right the kitchen and the great living room with wood stove, on the left the bathroom with bath and toilet and a good bedroom. There is a separate cupboard for the washing machine and dryer. There is a sturdy wooden floor and there are many windows that provide a beautiful light.
Special features:
Leasehold bought off until 31-8-2045
Year of construction 1807
Well laid out
Small VVE with 2 members
No own occupancy clause applies
Old age clause applies
A surprisingly nice house in a top location!
Features
Transfer of ownership
- Asking price
- € 475,000 kosten koper
- Asking price per m²
- € 9,314
- Listed since
- Status
- Available
- Acceptance
- Available in consultation
Construction
- Type apartment
- Upstairs apartment (apartment)
- Building type
- Resale property
- Year of construction
- 1807
Surface areas and volume
- Areas
- Living area
- 51 m²
- External storage space
- 4 m²
- Volume in cubic meters
- 228 m³
Layout
- Number of rooms
- 2 rooms (1 bedroom)
- Number of bath rooms
- 1 bathroom
- Bathroom facilities
- Bath, toilet, and sink
- Number of stories
- 1 story
- Located at
- 2nd floor
Energy
- Energy label
- Heating
- CH boiler
- Hot water
- CH boiler
- CH boiler
- Gas-fired combination boiler, in ownership
Cadastral data
- AMSTERDAM O 4611
- Cadastral map
- Ownership situation
- Municipal long-term lease (end date of long-term lease: 31-08-2045)
- Fees
- Paid until 31-08-2045
Exterior space
- Location
- Alongside a quiet road and in centre
Storage space
- Shed / storage
- Built-in
- Facilities
- Electricity
Parking
- Type of parking facilities
- Resident's parking permits
VVE (Owners Association) checklist
- Registration with KvK
- No
- Annual meeting
- No
- Periodic contribution
- No
- Reserve fund present
- No
- Maintenance plan
- No
- Building insurance
- Yes
Photos 20
Floorplans 2
© 2001-2024 funda





















