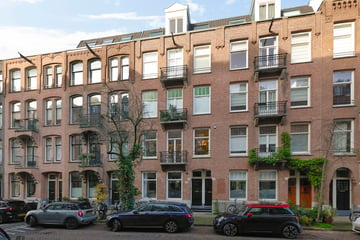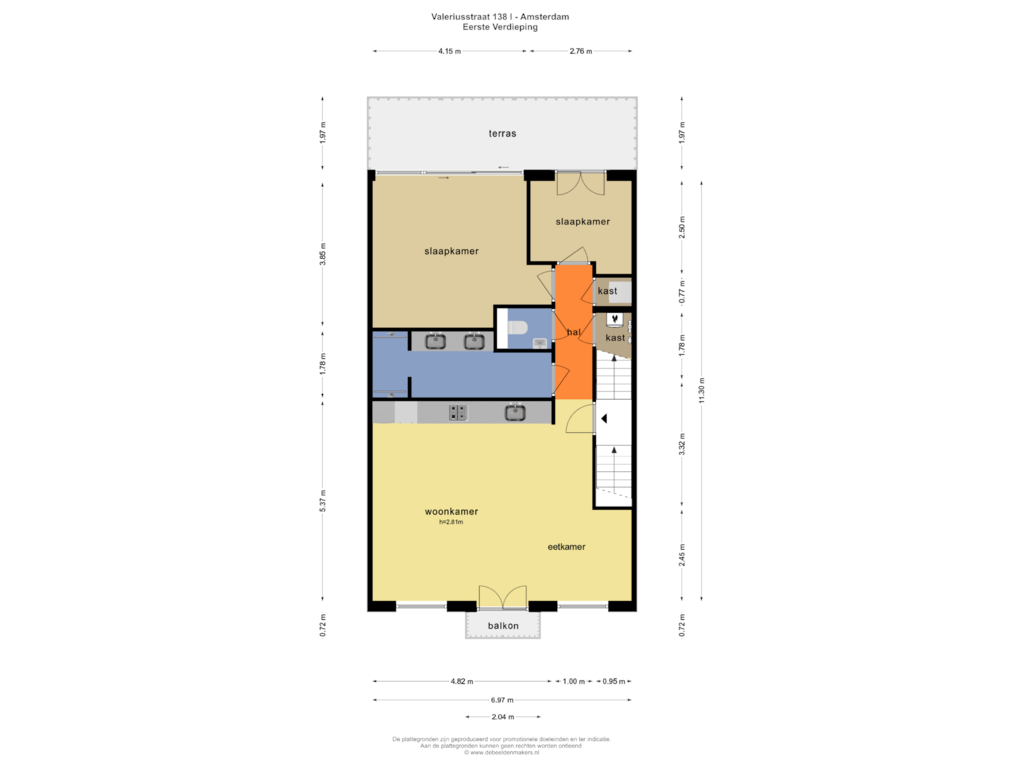
Valeriusstraat 138-11075 GE AmsterdamValeriusbuurt-Oost
€ 1,175,000 k.k.
Description
A VERY CHARMING AND HIGH-END RENOVATED 3-ROOM APARTMENT OF 76M² (GFA 83M²) WITH A SPACIOUS SUN TERRACE OF 16M² AT THE REAR. THE PROPERTY IS LOCATED ON THE FIRST FLOOR OF A BEAUTIFUL BUILDING SITUATED ON FREEHOLD LAND IN A QUIET STREET IN OUD-ZUID.
This apartment is luxuriously finished and equipped with all modern conveniences, including a smart intercom system that can be connected to a smartphone and underfloor heating throughout the home. The building was renovated in 2021, including a new foundation, and is within walking distance of Vondelpark. The homeowners' association consists of 4 apartments, with monthly service charges of €160.55.
LAYOUT
The apartment on the first floor is accessible via the shared staircase. Once inside, the hallway provides access to all rooms. At the front of the property is the spacious living room with a balcony overlooking the street. Large windows and high ceilings allow for plenty of natural light. The two large French doors open to the cozy front balcony.
The luxurious open-plan kitchen features dark cabinets and a stunning Fior di Bosco marble countertop. The kitchen includes various built-in appliances, such as a refrigerator, freezer, combination oven, induction hob with integrated extractor, Quooker tap, and a wine climate cabinet with lighting.
In the hallway, there is a storage closet housing the central heating system and the electrical panel. Another closet contains the laundry connections.
The bathroom and separate toilet are also located in the hallway. The bathroom is very spacious, featuring double rain showers and hand showers on both sides, a custom double marble washbasin with a large round mirror, and underfloor heating. The toilet is spacious, equipped with a small sink, and beautifully tiled, particularly with a honeycomb floor.
This apartment has two well-sized bedrooms of different dimensions, both located at the rear. Both bedrooms provide access to the sun terrace. The larger bedroom offers ample space for a wide wardrobe and features a large foldable façade that can be entirely opened. This façade also has electrically operated blackout blinds (controlled via remote) for complete darkness. The spacious sun terrace accommodates both a comfortable lounge set and a dining table.
This apartment is finished with high-quality materials, light yet warm colors, a beautiful Hungarian-point oak floor, and dimmable recessed lighting. The entire apartment is equipped with underfloor heating, which can be regulated per zone.
LOCATION AND ACCESSIBILITY
The property is excellently located in Amsterdam Oud-Zuid, just steps away from Vondelpark. The area offers a wide variety of shops and high-quality restaurants, such as those in the renowned Cornelis Schuytstraat and Koninginneweg, as well as on and around Amstelveenseweg.
Koninginneweg is known for its many delicatessens, including Arti Choc Chocolaterie, Wessels Groente en Fruit, and Wijnhandel Koninginneweg. There are also plenty of restaurants with cozy terraces and various other dining options nearby.
The apartment is easily accessible by car from the A10 ring road (S107 and S108). There are several tram and bus stops nearby. Parking is available through a permit system and paid street parking.
PARKING
Paid parking applies on public streets, and permits are available through the permit system. According to information from the City of Amsterdam (as of November 17, 2024), there is a waiting list (permit area Zuid 8.1).
PARTICULARS
-Freehold property (no ground lease)
-Fully renovated with high-quality materials
-Smart intercom system (smartphone operable)
-Blackout blinds in the bedroom (remote-controlled)
-Two bedrooms
-Fully insulated
-Underfloor heating throughout
-New foundation
-Spacious sun terrace of 16m², northwest-facing
-Delivery in consultation
DISCLAIMER
This information was composed by us with due care. However, we can accept no liability whatsoever for any inaccuracies, incomplete information or otherwise, nor for any loss or inconvenience that this may cause. All specified sizes and dimensions are indicative. Purchaser has his/her own obligation to investigate all matters which are important to him or her. Pertaining to this house, the broker-consultant is of the vendor. We advise you to make use of an expert (NVM) broker to guide you for the purchase process. If you have specific wishes regarding the house, then we recommend you to communicate these in a timely manner to your purchasing broker and to do an independent examination of these things. If you do not make use of an expert representative, then the law considers you enough of an expert to be able to have a good grasp of all matters which are of importance. The NVM conditions apply.
NEN CLAUSE
The usable surface area is calculated in accordance with the NEN 2580 standard determined by the industry. The surface area may therefore deviate from similar buildings and/or old references. This is mainly due to this (new) calculation method. The purchaser states to be sufficiently informed about the aforementioned standard. The vendor and the broker of the vendor do their very best to calculate the correct surface area and content on the basis of own measurements and to support this as much as possible by posting maps with dimensions. However, if the dimensions happen not to have been (completely) determined in accordance with the standard, then this is accepted by the purchaser. The purchaser has been sufficiently given the opportunity to check the dimensions. Differences in the indicated measurement and size do not provide any right to the parties, also do not the adjust the purchase price. The vendor and the broker of the vendor do not accept any liability in this matter.
MUNICIPAL REGULATION, OWNER-OCCUPANCY REQUIREMENT
As of 01-01-2022, the property acquisition protection law has come into effect, meaning municipalities can impose an owner-occupancy requirement upon purchase. For detailed information on this, we refer you to the relevant municipality.
Features
Transfer of ownership
- Asking price
- € 1,175,000 kosten koper
- Asking price per m²
- € 15,461
- Listed since
- Status
- Available
- Acceptance
- Available in consultation
- VVE (Owners Association) contribution
- € 160.55 per month
Construction
- Type apartment
- Upstairs apartment (apartment)
- Building type
- Resale property
- Year of construction
- 1912
- Specific
- Protected townscape or village view (permit needed for alterations)
Surface areas and volume
- Areas
- Living area
- 76 m²
- Exterior space attached to the building
- 16 m²
- Volume in cubic meters
- 257 m³
Layout
- Number of rooms
- 3 rooms (2 bedrooms)
- Number of bath rooms
- 1 bathroom and 1 separate toilet
- Number of stories
- 1 story
- Facilities
- Mechanical ventilation
Energy
- Energy label
- Insulation
- Completely insulated
- Heating
- CH boiler
- Hot water
- CH boiler
- CH boiler
- Gas-fired combination boiler from 2021, in ownership
Cadastral data
- AMSTERDAM U 11445
- Cadastral map
- Ownership situation
- Full ownership
Exterior space
- Location
- Alongside a quiet road and in residential district
- Balcony/roof terrace
- Balcony present
Parking
- Type of parking facilities
- Paid parking and resident's parking permits
VVE (Owners Association) checklist
- Registration with KvK
- Yes
- Annual meeting
- Yes
- Periodic contribution
- Yes (€ 160.55 per month)
- Reserve fund present
- Yes
- Maintenance plan
- Yes
- Building insurance
- Yes
Photos 41
Floorplans
© 2001-2024 funda









































