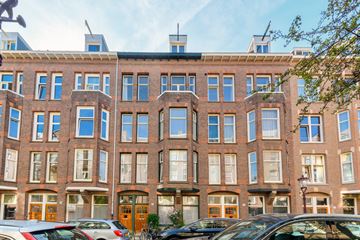
Description
'Spacious apartment with separable sleeping area in the beloved heart of Amsterdam Oud-Zuid with lots of light and a pleasant layout'
Step inside this exceptional apartment located at Valeriusstraat 237-2 in Amsterdam. This upstairs apartment offers the chance to be part of a popular and charming area in the heart of Oud-Zuid in the beautiful capital. A timeless, bright and spacious apartment with a spacious sleeping area, a sunny living room, an efficiently laid out kitchen and a beautiful living area. This apartment of 65 m² is sincerely finished and decorated with great attention to detail. Very suitable to use as workspace or pied a terre.
LAYOUT
After the well-kept entrance, the communal staircase takes you to the second floor where this apartment is located.
Property:
Overlooking the friendly Valeriusstraat lies this fantastic upstairs apartment with a size of 65m2. Upon entering, directly into the bright living room, the space and ceiling height is immediately striking. The cozy living room, which features a herringbone floor with classic piping, has an open layout that allows every function in the large space to be fully appreciated. A large dining table by the French balcony French doors at the rear, a spacious sitting area by the bay window at the front and an open bedroom with access to the bathroom, everything is possible. The kitchen is finished in moody black and placed in an efficient L-shaped arrangement with plenty of cabinet space. There is access to a hob, extractor hood, dishwasher, combination oven and fridge freezer.
The bedroom has an open connection to the living room. It is a spacious room with the access door to the bathroom. The bathroom has a bathtub with shower facilities, a sink and a toilet. Due to the open floor plan of the apartment, the whole place feels spacious and light. Truly a fantastic apartment in a great place!
SURROUNDINGS
The Valeriusstraat is a charming street with one-way traffic in Amsterdam Old-South sandwiched between the Amstelveenseweg and Valeriusplein. In the immediate vicinity you will find everything for daily needs; supermarkets, fresh produce stores, specialty stores, lunchrooms, cafes and restaurants. Also the VU medical center, station Zuid and many public transport options are nearby. Within 10 cycling minutes you can reach the city center and in 5 minutes by car you can reach the A10 ring road. A parking permit for a car can be obtained immediately for this area.
Details:
- Built in 1916
- Attractive apartment on the second floor
- Living area of 65m2
- Energy label B
- Beautiful oak herringbone floor with classic piping
- Spacious sleeping area with connection to the bathroom
- Roofing has been renewed in 2020
- Tilt and turn windows on front wall 2021
- Back facade is recently provided with insulating glazing 2024
- Owners association is in own management
- Service costs € 29, - per month, incidental costs are settled according to key
- Delivery in consultation (with right of award by the seller)
This house was measured according to the Measurement Instructions. The Measurement Instruction is based on NEN2580. The Measuring Instruction is intended to apply a more unambiguous method of measuring to provide an indication of the usable surface. The Measurement Instruction does not completely exclude differences in measurement results, for example due to differences in interpretation, rounding off or limitations in carrying out the measurement. Although we have measured the house with great care, there may be differences in the dimensions. Neither seller nor broker accepts any liability for these differences. We regard the dimensions as purely indicative. If the exact dimensions are important to you, we recommend that you measure the sizes yourself.
This information has been compiled by us with due care. However, no liability is accepted on our part for any incompleteness, inaccuracy or otherwise, or the consequences thereof. All specified sizes and surfaces are indicative. The NVM conditions apply.
This property is listed by a MVA Certified Expat Broker.
Features
Transfer of ownership
- Asking price
- € 650,000 kosten koper
- Asking price per m²
- € 10,000
- Service charges
- € 29 per month
- Listed since
- Status
- Under offer
- Acceptance
- Available in consultation
- VVE (Owners Association) contribution
- € 29.00 per month
Construction
- Type apartment
- Upstairs apartment (apartment)
- Building type
- Resale property
- Year of construction
- 1914
Surface areas and volume
- Areas
- Living area
- 65 m²
- Volume in cubic meters
- 243 m³
Layout
- Number of rooms
- 2 rooms (1 bedroom)
- Number of bath rooms
- 1 bathroom
- Bathroom facilities
- Shower, bath, toilet, and sink
- Number of stories
- 1 story
- Located at
- 1st floor
Energy
- Energy label
- Insulation
- Double glazing
- Heating
- CH boiler
- Hot water
- CH boiler
- CH boiler
- Gas-fired combination boiler from 2024, in ownership
Cadastral data
- AMSTERDAM U 9450
- Cadastral map
- Ownership situation
- Full ownership
Exterior space
- Location
- Alongside a quiet road and in residential district
- Balcony/roof garden
- French balcony present
Parking
- Type of parking facilities
- Paid parking and resident's parking permits
VVE (Owners Association) checklist
- Registration with KvK
- Yes
- Annual meeting
- No
- Periodic contribution
- Yes (€ 29.00 per month)
- Reserve fund present
- Yes
- Maintenance plan
- No
- Building insurance
- Yes
Photos 31
© 2001-2025 funda






























