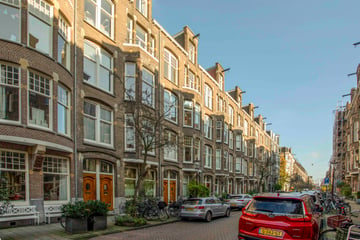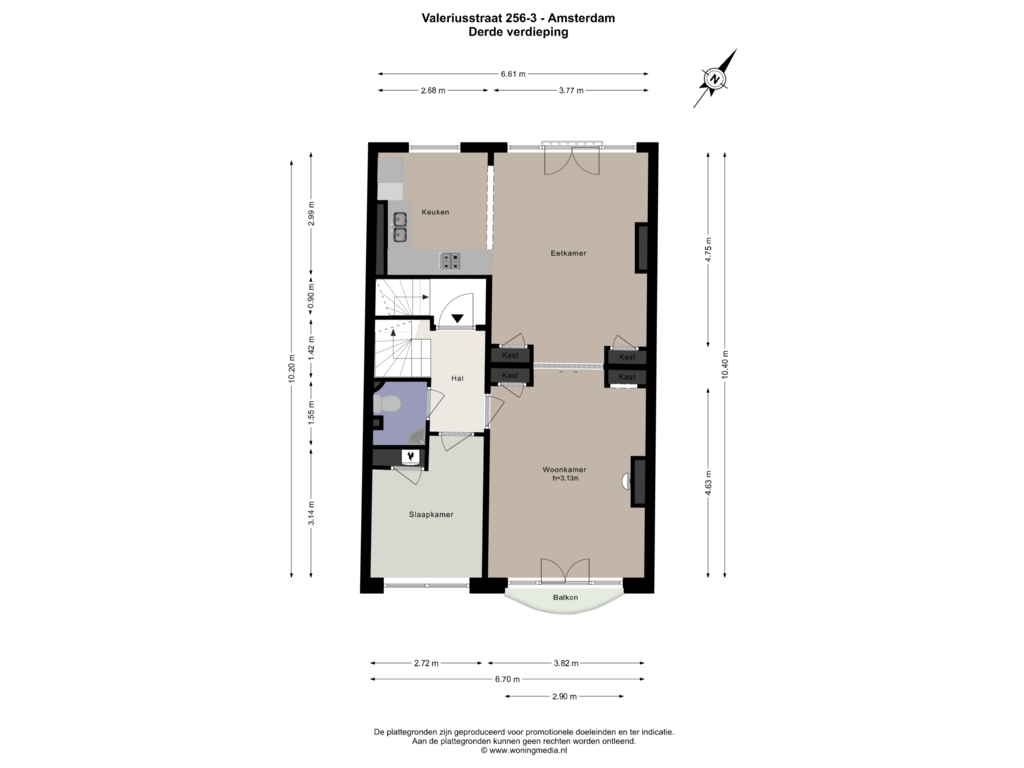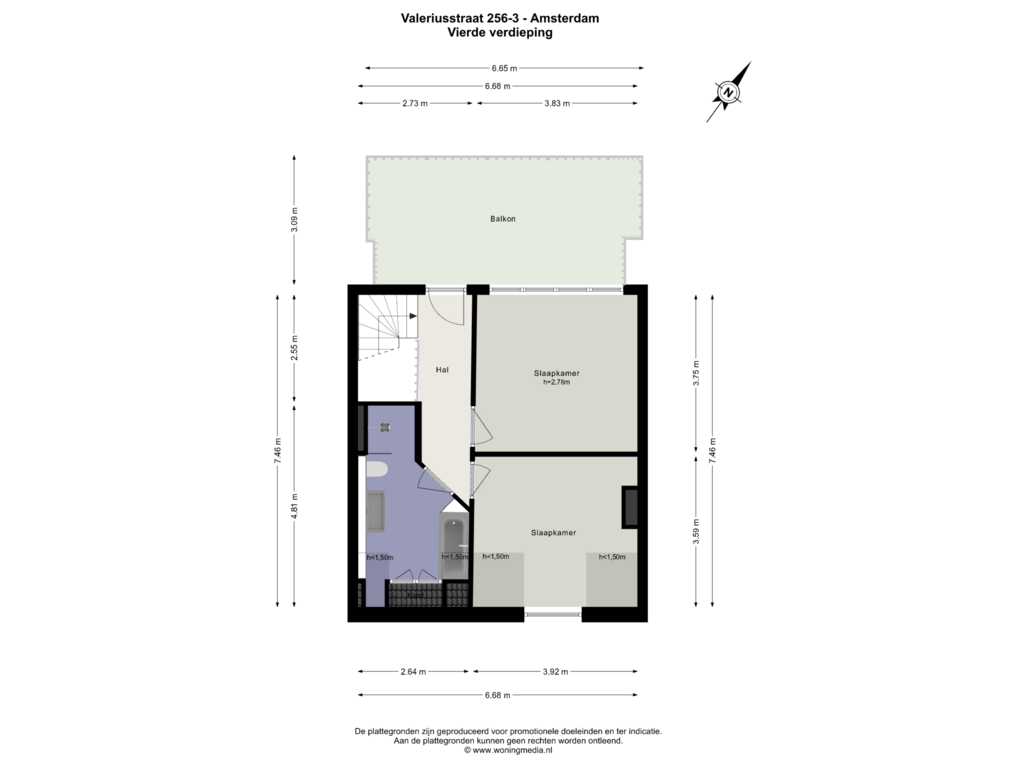
Valeriusstraat 256-31075 GM AmsterdamValeriusbuurt-West
€ 1,100,000 k.k.
Description
Valeriusstraat 256-3, 1075 GM Amsterdam
Spacious and Charming Family Apartment with a Large Sunny Roof Terrace and Balcony in a Prime South Location!
This charming and bright 4-room apartment, approximately 107m², spans the third and fourth floors of a beautiful building in Amsterdam Oud-Zuid. Situated on freehold property, the home is primarily double-glazed and boasts a large, sunny, private roof terrace with views over Zuid and the treetops of Vondelpark. This well-lit, carefully designed upper-level home features three bedrooms and offers ample outdoor space. Its perfect city location, spacious layout, large private terrace, high ceilings, and proximity to excellent (international) schools make it an ideal family home in a vibrant part of Amsterdam, just a 5-minute walk to Vondelpark!
Layout
Shared staircase with the second-floor residents.
Third Floor
Private entrance. Spacious hall connecting the living room, study, guest WC, and stairs leading to the upper sleeping area. The large WC could potentially be converted into a utility room with minimal adjustments, as it was previously a second bathroom.
The living and dining areas are separated by original built-in cabinets with sliding doors and feature a beautiful hardwood floor. A charming fireplace in the sitting area has a wood-burning stove. French doors in the living area open to a south-facing balcony, while the dining area flows into a modern, fully equipped kitchen with connections for a washing machine.
From the hallway, access to an additional room currently used as a guest bedroom, which could also serve as an office, playroom, or third bedroom. This room also houses the 2024 CV (central heating) system in a fixed closet.
Fourth Floor
The front of the floor includes a bedroom and bathroom, both featuring original dormers. The spacious bathroom is equipped with a second WC, sink, bathtub, and separate shower. The primary bedroom, located at the rear, opens to the northwest-facing rooftop terrace of approximately 20m², also accessible from the hallway.
Location/Accessibility
Situated in a quiet, upscale street, this apartment is just a few minutes’ walk from the popular Cornelis Schuytstraat and Amstelveenseweg. This area, known for its variety of specialty shops, boutiques, gourmet stores, and cozy cafes, is perfect for enjoying high-quality restaurants and sunny terraces. Essential amenities such as bakeries, butchers, pharmacies, and supermarkets (including an organic store and Albert Heijn) are around the corner, and every Saturday, the Jacob Obrechtplein hosts the South Organic Market. Museumplein, featuring world-class museums (Rijksmuseum, Van Gogh, and the Stedelijk), the Conservatorium Hotel, and the Concertgebouw, are also nearby, along with various trendy coffee spots and brasseries. A parking permit is readily available for this area.
By car, the A10, A2, and A4 (to Schiphol) are easily accessible. The WTC station is within walking distance for convenient connections to Schiphol.
Homeowners’ Association (VvE)
The association, comprised of three members, is well-managed. Recently, a decision was made to increase service fees to support a new long-term maintenance plan (MJOP).
Details
- Condominium right, 106.5m² (NEN-2580 measurement report available)
- Freehold property, no leasehold
- Stylish family home with three bedrooms
- Large sunny northwest-facing roof terrace over 20m²
- 5-minute walk to Vondelpark
- VvE with three members
- Delivery in consultation, available soon
This information has been compiled with care; however, no responsibility is accepted for any inaccuracies. The buyer is responsible for conducting their own research regarding any details that are important to them. The broker represents the seller in this transaction and recommends that buyers enlist the assistance of an NVM-accredited broker to guide them through the purchasing process. If you have specific requirements, it’s advisable to communicate these to your broker early and have them independently verified. NVM conditions apply
Features
Transfer of ownership
- Asking price
- € 1,100,000 kosten koper
- Asking price per m²
- € 10,280
- Listed since
- Status
- Available
- Acceptance
- Available in consultation
- VVE (Owners Association) contribution
- € 100.00 per month
Construction
- Type apartment
- Upstairs apartment (apartment)
- Building type
- Resale property
- Construction period
- 1906-1930
- Specific
- Protected townscape or village view (permit needed for alterations)
- Type of roof
- Flat roof
Surface areas and volume
- Areas
- Living area
- 107 m²
- Exterior space attached to the building
- 21 m²
- Volume in cubic meters
- 418 m³
Layout
- Number of rooms
- 4 rooms (3 bedrooms)
- Number of bath rooms
- 1 bathroom and 1 separate toilet
- Bathroom facilities
- Walk-in shower, bath, toilet, and washstand
- Number of stories
- 2 stories
- Located at
- 3rd floor
- Facilities
- French balcony, mechanical ventilation, and flue
Energy
- Energy label
- Insulation
- Double glazing, energy efficient window and floor insulation
- Heating
- CH boiler
- Hot water
- CH boiler
- CH boiler
- Gas-fired combination boiler from 2024, in ownership
Cadastral data
- AMSTERDAM U 8796
- Cadastral map
- Ownership situation
- Full ownership
- AMSTERDAM U 8796
- Cadastral map
- Ownership situation
- Full ownership
Exterior space
- Location
- Alongside a quiet road, in residential district and unobstructed view
- Garden
- Sun terrace
- Sun terrace
- 20 m² (3.00 metre deep and 6.65 metre wide)
- Garden location
- Located at the northwest
- Balcony/roof terrace
- Roof terrace present and balcony present
Parking
- Type of parking facilities
- Paid parking, public parking and resident's parking permits
VVE (Owners Association) checklist
- Registration with KvK
- Yes
- Annual meeting
- Yes
- Periodic contribution
- No
- Reserve fund present
- Yes
- Maintenance plan
- Yes
- Building insurance
- Yes
Photos 40
Floorplans 2
© 2001-2024 funda









































