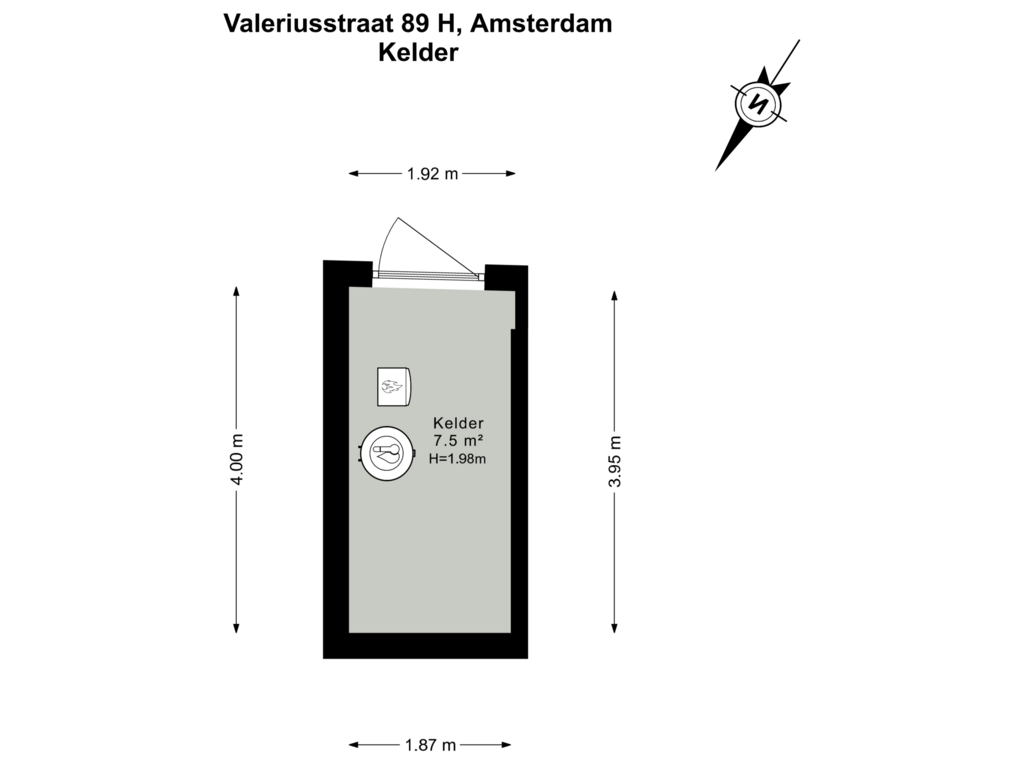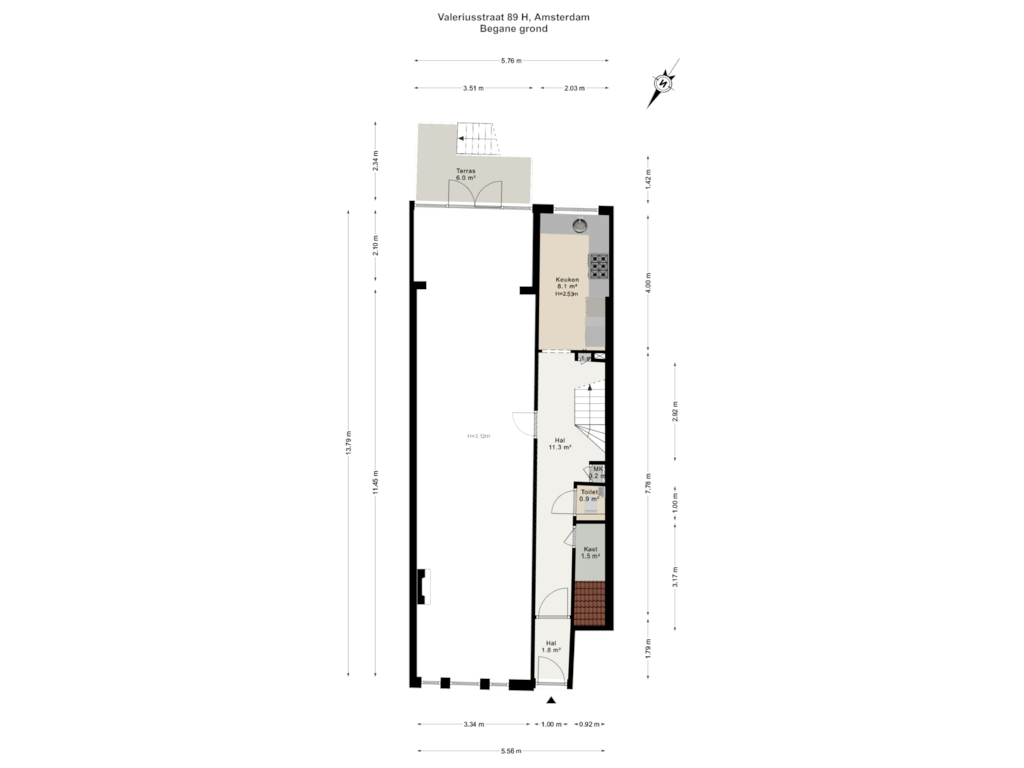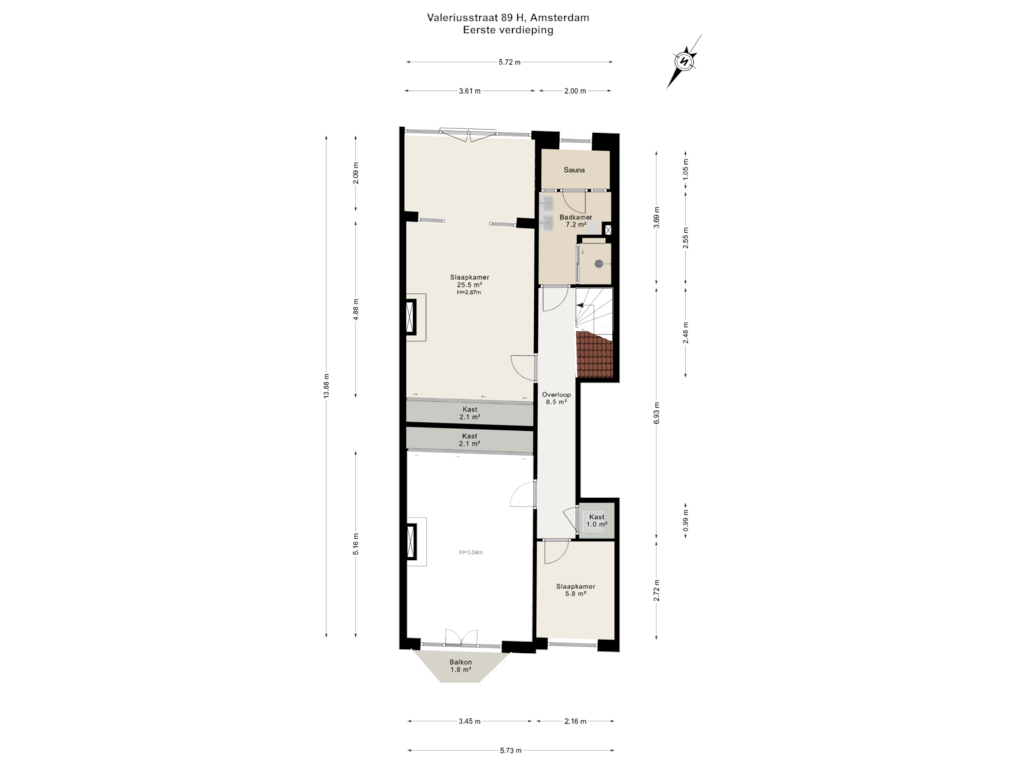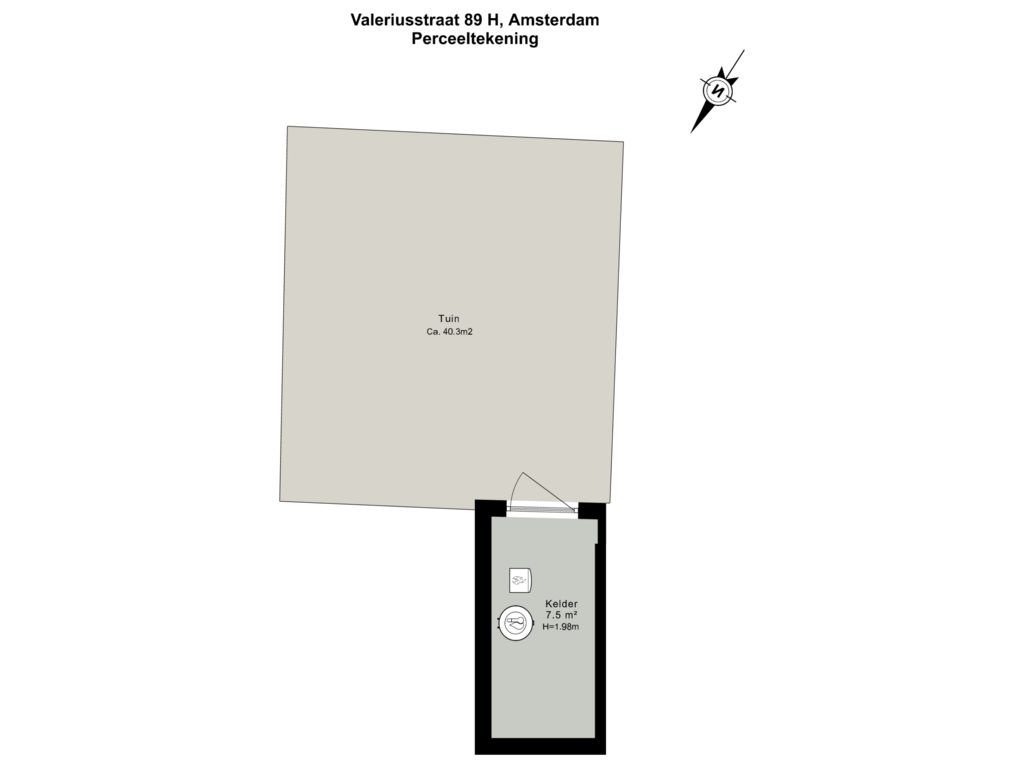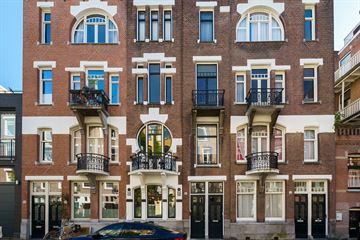
Valeriusstraat 89-H1075 EP AmsterdamValeriusbuurt-Oost
€ 1,650,000 k.k.
Eye-catcherSfeervol dubbel benedenhuis (ca.148m²) met achtertuin in Oud-Zuid!
Description
Valeriusstraat 89 H, 1075 EP Amsterdam
Charming and spacious double ground-floor apartment of approximately 148m² located on the stately Valeriusstraat. This property features a large, bright living room with a fireplace, three well-sized bedrooms, a sun terrace, and a delightful south-facing garden.
Location & Accessibility
The apartment is situated in the highly sought-after (Old) South district, near the ‘Cornelis Schuyt’ area with its various exclusive shops, close to Jacob Obrechtstraat and the beautiful Vondelpark. All amenities, such as highly regarded schools and public transport (various tram lines and bus routes), are within walking distance. Additionally, there are numerous terraces and restaurants nearby, as well as the shopping options of Van Baerlestraat, Beethovenstraat, and P.C. Hooftstraat on one side, and the Concertgebouw, Rijksmuseum, and Museumplein on the other. Moreover, the apartment is conveniently located near major highways, and Schiphol Airport is a 20-minute drive away. Parking is available through a permit system, and paid parking is available in front of the property.
Layout
Ground Floor
Elegant entrance with a vestibule and spacious hallway, providing access to all rooms on the ground floor. At the front, you will find a handy storage room and a separate toilet with a washbasin. At the rear is the kitchen, which is equipped with a 5-burner gas stove with extractor fan, an oven, dishwasher, and a fridge-freezer combination. The generously sized living room spans the entire length of the property, allowing plenty of natural sunlight, and can be arranged to suit your taste. The current residents have created a large seating area at the front, where the fireplace is also located. At the rear is the dining area and an additional workspace. Through French doors, you access the lovely sun terrace of approximately 6m². The adjacent staircase leads down to the delightful garden of approximately 40m², located to the southeast. The storage room below (approx. 8m²) can also be accessed from the garden.
First Floor
From the staircase in the ground floor hallway, you go up to the first floor of the apartment. The central landing provides access to all rooms, including two well-sized bedrooms, a study, a built-in closet with connections for a washing machine and dryer, and finally, the bathroom. At the front, you will find the first bedroom with spacious built-in wardrobes and a characteristic balcony, next to which is the study. At the rear, you will find the second bedroom, also equipped with spacious built-in wardrobes, large windows, and a French balcony. The bathroom is also located at the rear and features a walk-in shower, double sink with cabinet, and a sauna.
Valeriusstraat 87-91:
The buildings on Valeriusstraat were constructed between approximately 1901 and 1904, and many properties were designed by the same architects. Valeriusstraat 89 (the central facade) was built by architect duo P.A.J. Scheelbeek and J.J. Heijthekker, who designed with more creativity than their colleagues. Many houses on this street feature Art Nouveau details such as wrought iron with whiplash lines, arched doorways, stained glass, and sometimes tile tableaux in portals and archways. This is one of the finest and purest blocks, with a slightly Viennese feel. The left and right facades are mirrored, with a distinctive central facade between them. They sit on a base of gray hardstone and are further constructed with brick and white-painted details. Each facade has two doors leading to the lower and upper apartments, and the buildings have five floors, including a basement. The left and right facades have round balconies on the first floor and rectangular balconies on the second, with wrought iron railings. The window frames are three-part with segmental arches or stone lintels, and the windows on the third floor sit in large arches with decorative stone blocks. The cornices extend far out. The central facade has a projecting three-part window with circular decorations on the ground floor and a three-sided balcony above it. The windows on the upper floors are also three-part, and the cornice is flat with pilasters.
Source: Book Art Nouveau in Amsterdam 1895-1910 (see photos)
Details:
- Apartment rights of 148m² (NEN2580 report available)
- Unique garden (approx. 40m²) with sun terrace (approx. 6m²) facing southeast
- Cozy balcony (approx. 2m²) at the front
- French balcony at the rear of the house
- Bright family home with plenty of storage and high ceilings
- Located on freehold land, so no leasehold
- Energy label C
- VvE contribution: €250,- per month
- Delivery in consultation
This information has been compiled with due care. However, we accept no liability for any incompleteness, inaccuracy, or otherwise, nor for the consequences thereof. All stated dimensions and surfaces are indicative. The buyer has their own duty of investigation regarding all matters of importance to them. Concerning this property, the real estate agent represents the seller. We advise you to engage a qualified (NVM) real estate agent to assist you in the purchase process. If you have specific wishes regarding the property, we advise you to communicate them to your purchasing agent in a timely manner and to conduct independent research into them. If you do not engage a qualified representative, you consider yourself knowledgeable enough to oversee all matters of importance according to the law. NVM terms and conditions apply.
Features
Transfer of ownership
- Asking price
- € 1,650,000 kosten koper
- Asking price per m²
- € 11,149
- Service charges
- € 250 per month
- Listed since
- Status
- Available
- Acceptance
- Available in consultation
- VVE (Owners Association) contribution
- € 250.00 per month
Construction
- Type apartment
- Double ground-floor apartment (apartment)
- Building type
- Resale property
- Year of construction
- 1904
- Specific
- Protected townscape or village view (permit needed for alterations)
Surface areas and volume
- Areas
- Living area
- 148 m²
- Other space inside the building
- 8 m²
- Exterior space attached to the building
- 8 m²
- Volume in cubic meters
- 633 m³
Layout
- Number of rooms
- 4 rooms (3 bedrooms)
- Number of bath rooms
- 1 bathroom and 1 separate toilet
- Bathroom facilities
- Sauna, double sink, walk-in shower, and washstand
- Number of stories
- 2 stories
- Located at
- 1st floor
- Facilities
- French balcony, optical fibre, mechanical ventilation, flue, and sauna
Energy
- Energy label
- Insulation
- Partly double glazed
- Heating
- CH boiler
- Hot water
- CH boiler
- CH boiler
- Nefit (gas-fired combination boiler from 2013, in ownership)
Cadastral data
- AMSTERDAM U 9770
- Cadastral map
- Ownership situation
- Full ownership
Exterior space
- Location
- In residential district
- Garden
- Back garden and sun terrace
- Back garden
- 42 m² (7.00 metre deep and 6.00 metre wide)
- Garden location
- Located at the southeast
- Balcony/roof terrace
- Balcony present
Storage space
- Shed / storage
- Built-in
- Facilities
- Electricity
Parking
- Type of parking facilities
- Paid parking and resident's parking permits
VVE (Owners Association) checklist
- Registration with KvK
- Yes
- Annual meeting
- Yes
- Periodic contribution
- Yes (€ 250.00 per month)
- Reserve fund present
- Yes
- Maintenance plan
- Yes
- Building insurance
- Yes
Photos 52
Floorplans 4
© 2001-2024 funda




















































