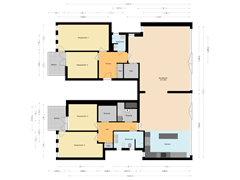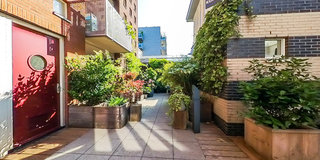Eye-catcherRuimte, rust en privacy midden in de stad met energielabel A+
Description
Spacious apartment with 4 bedrooms, 2 bathrooms, on private land, located on the quiet Uilenburgergracht
The surprising location on the quiet Uilenburgergracht determines the atmosphere of this unsuspected gem. From this very spacious apartment on the water overlooks the monumental building of Gassan Diamonds and the Uilenburger Synagogue. No traffic in front of the door, but an unsuspected view through to the Oudeschans.
The sliding glass doors (14 meters) provide ample light. On summer evenings when the sliding wall is open, it's like sitting outside eating dinner.
Such a quiet place in the lively Nieuwmarkt neighborhood is unique. The double apartment of 175 m2 is located on the second floor of a complex built in 2007. During construction, 2 apartments were merged. The elevator hall is therefore not shared with other apartments.
A modern home with energy label A+ and on private land is special for Amsterdam Center.
About the Location and the Neighborhood:
This apartment is located in the historic Nieuwmarktbuurt/Lastage. This is one of the oldest parts of Amsterdam, and almost everything is within walking distance, including shops, Central Station, Nieuwmarkt, and all the amenities the city center has to offer. Every Saturday, Nieuwmarkt is filled with stalls and there is an organic market. At the end of the day, it is lovely to have a drink at one of the always lively cafés. For fun and relaxation, you can visit the nearby Royal Theater Carré, the Hermitage, Artis, Hortus Botanicus, Rembrandt House, Muziektheater, De Kleine Komedie, and many nearby dining options and cinemas. The property is very well accessible by public transport, with a tram and metro stop just 200 meters away. By car, there is a surprisingly quick connection to the main roads via the IJ tunnel, allowing you to leave the city quickly as well.
LAYOUT
Ground Floor:
Enclosed, shared entrance hall with doorbell/intercom, mailboxes, and a small elevator next to the stairs leading to the shared courtyard with lots of greenery.
Apartment on the Second Floor:
Via the stairwell or the elevator, we reach the front door of the apartment on the second floor of the complex.
The spacious living room with an open kitchen surprises with the large glass wall providing plenty of natural light and a beautiful view of the Uilenburgergracht. The large sliding door can be fully opened, creating a fantastic atmosphere. The entire glass wall is equipped with screens.
The modern open kitchen with plenty of workspace is equipped with high-quality appliances from Siemens and Miele: 2 electric cooktops, a gas burner, refrigerator, freezer, Quooker tap, oven/microwave, steam oven, and a dishwasher.
The apartment has no fewer than 4 bedrooms, which open onto the 2 balconies, and a walk-in closet.
The property has 2 bathrooms. The smaller bathroom features a floating toilet, sink, and walk-in shower; the larger bathroom has a floating toilet, bidet, double sink with cabinet, and a walk-in shower.
The entire apartment is well-finished with a laminate floor.
Parking and Storage:
The property has two private (bicycle) storage rooms.
Private parking space in the complex's parking garage.
Features of the Property:
- Spacious apartment in a great location in the center of Amsterdam (Nieuwmarktbuurt/Lastage)
- During construction, 2 apartments were combined into 1 spacious apartment (F & G)
- 2 central heating boilers and 2 heat recovery ventilation systems available
- 4 bedrooms, 2 bathrooms, and 2 balconies
- Private parking space in the complex's garage
- Spacious living room with a wall-wide sliding door (14 meters) and a beautiful view of the Uilenburgergracht with a view of the Oude Schans
- The property has electrically operated screens on the outside of the windows
- Surprisingly quiet location in the center of Amsterdam
- Energy label A+
- FREEHOLD LAND; no leasehold!
- Delivery in consultation; can be quick!
Features
Transfer of ownership
- Asking price
- € 1,500,000 kosten koper
- Asking price per m²
- € 8,523
- Listed since
- Status
- Available
- Acceptance
- Available in consultation
- VVE (Owners Association) contribution
- € 496.82 per month
Construction
- Type apartment
- Upstairs apartment (apartment)
- Building type
- Resale property
- Year of construction
- 2006
- Specific
- Protected townscape or village view (permit needed for alterations)
- Type of roof
- Flat roof covered with asphalt roofing
Surface areas and volume
- Areas
- Living area
- 176 m²
- Exterior space attached to the building
- 11 m²
- External storage space
- 10 m²
- Volume in cubic meters
- 574 m³
Layout
- Number of rooms
- 5 rooms (4 bedrooms)
- Number of bath rooms
- 2 bathrooms
- Bathroom facilities
- Bidet, double sink, 2 walk-in showers, 2 toilets, washstand, and sink
- Number of stories
- 1 story
- Located at
- 2nd floor
- Facilities
- Balanced ventilation system, outdoor awning, french balcony, elevator, and mechanical ventilation
Energy
- Energy label
- Insulation
- Roof insulation, energy efficient window, insulated walls, floor insulation and completely insulated
- Heating
- CH boiler and heat recovery unit
- Hot water
- CH boiler
- CH boiler
- Intergas (gas-fired combination boiler from 2020, in ownership)
Cadastral data
- AMSTERDAM P 3485
- Cadastral map
- Ownership situation
- Full ownership
- AMSTERDAM P 3485
- Cadastral map
- Ownership situation
- Full ownership
Exterior space
- Location
- Alongside waterfront, in centre and unobstructed view
- Balcony/roof terrace
- Balcony present
Storage space
- Shed / storage
- Storage box
- Facilities
- Electricity
- Insulation
- Roof insulation
Garage
- Type of garage
- Parking place
- Insulation
- No insulation
Parking
- Type of parking facilities
- Paid parking, parking garage and resident's parking permits
VVE (Owners Association) checklist
- Registration with KvK
- Yes
- Annual meeting
- Yes
- Periodic contribution
- Yes (€ 496.82 per month)
- Reserve fund present
- Yes
- Maintenance plan
- Yes
- Building insurance
- Yes
Want to be informed about changes immediately?
Save this house as a favourite and receive an email if the price or status changes.
Popularity
0x
Viewed
0x
Saved
30/08/2024
On funda







