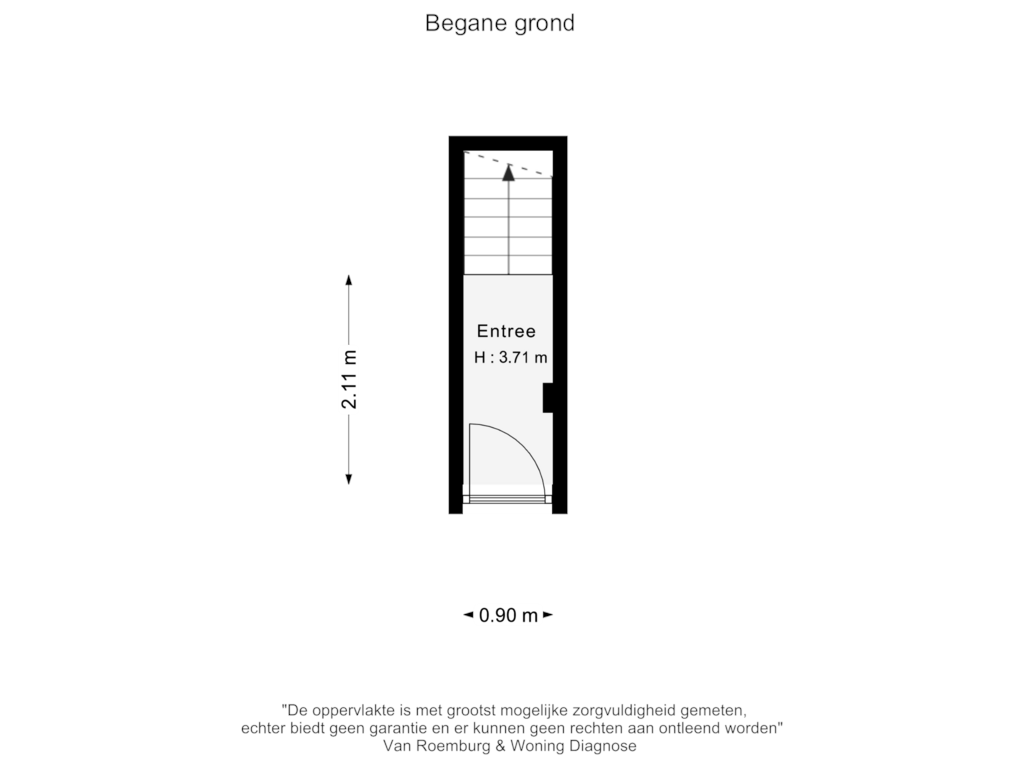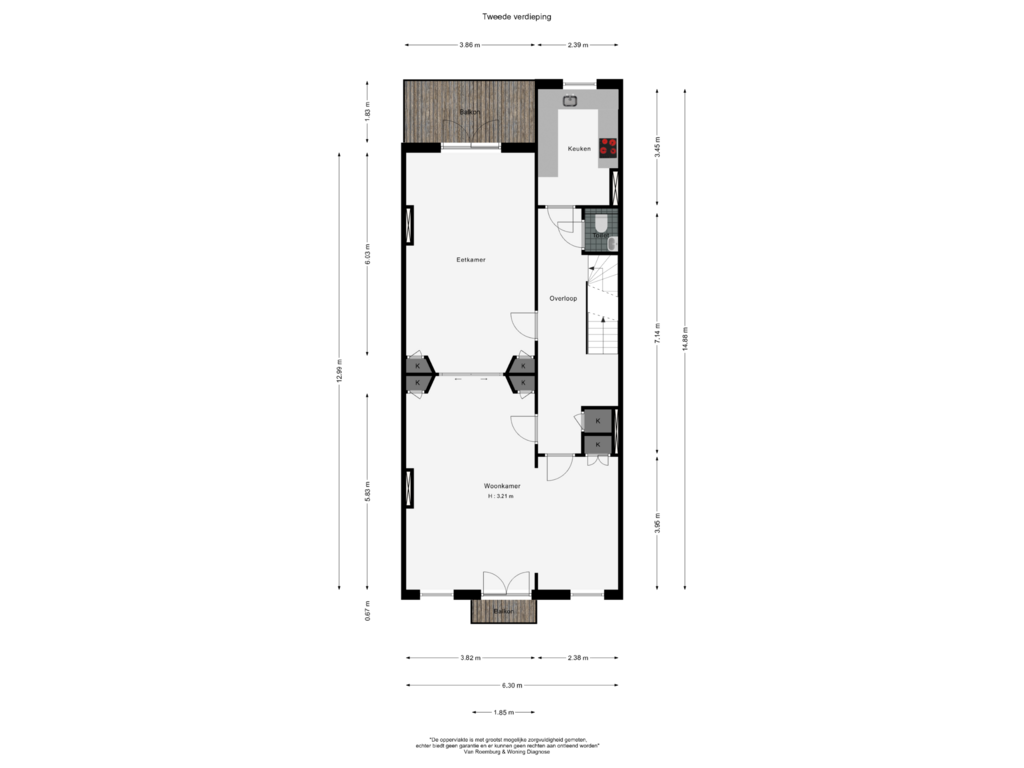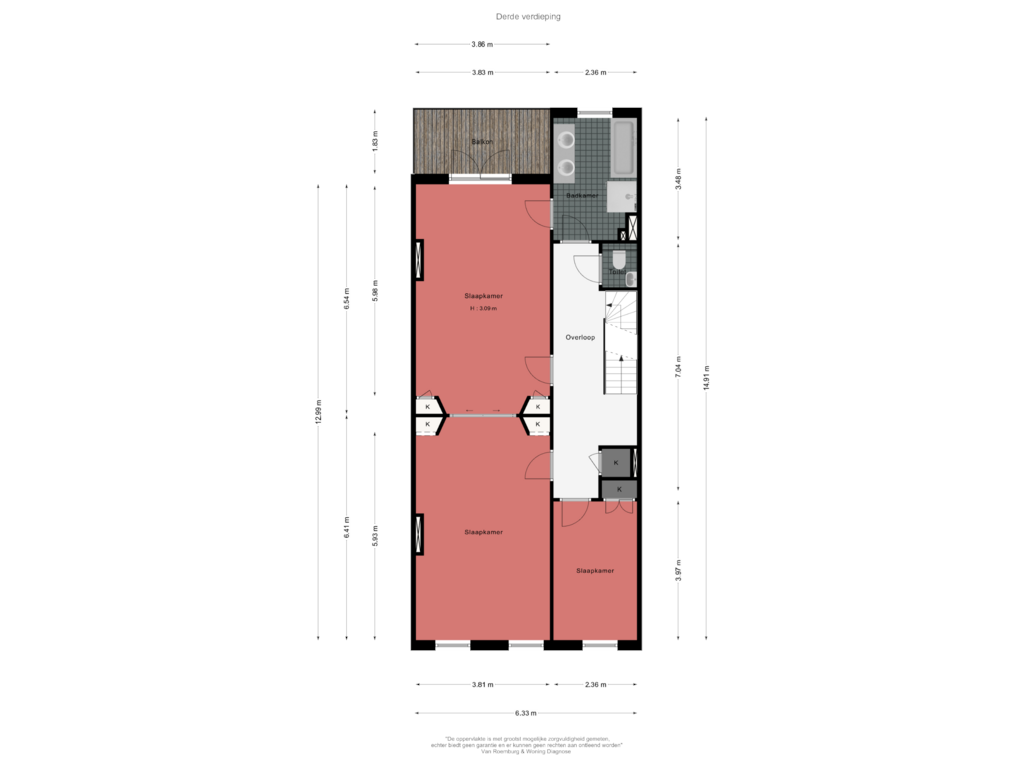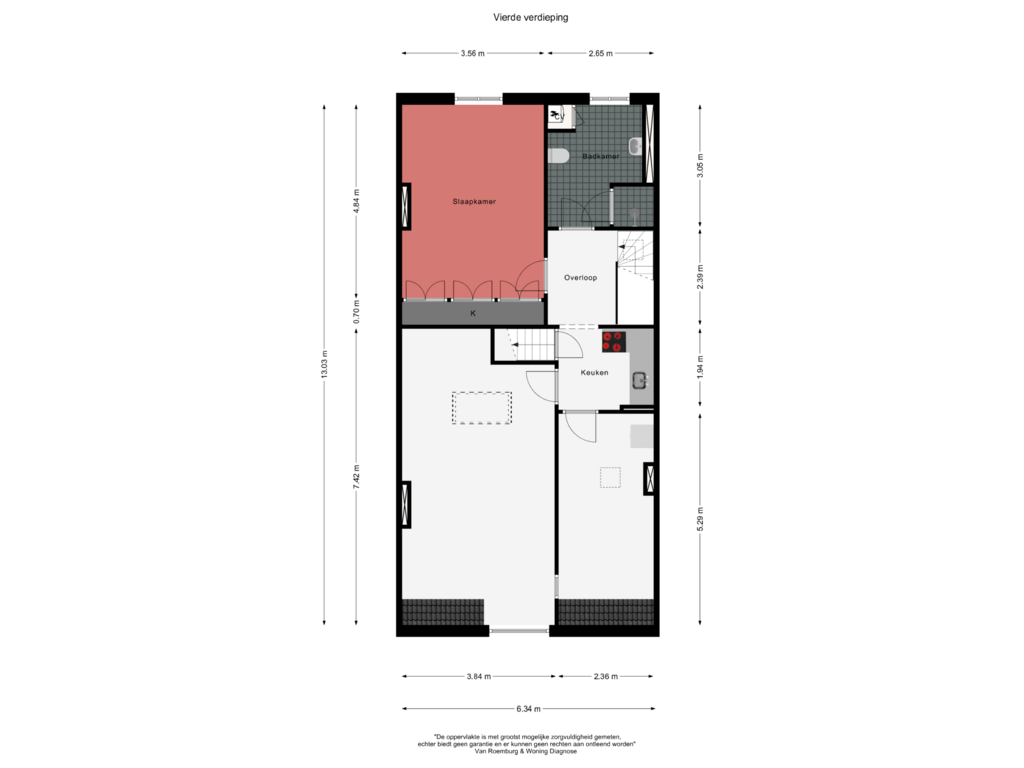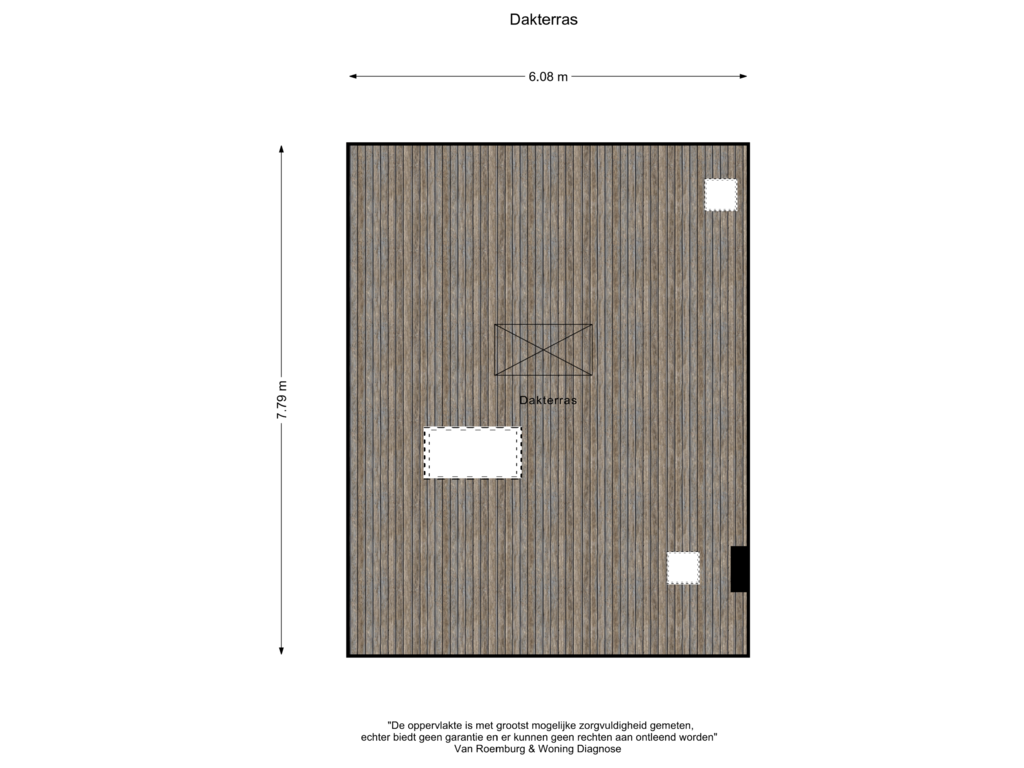
Van Baerlestraat 142-21071 BE AmsterdamHondecoeterbuurt
€ 2,050,000 k.k.
Description
Spacious and very light three-story upper house of 255m² (GLA 344m²), with roof terrace and 3 balconies with a total of 59m² and a private entrance from the street side. The house is located on private land, in a beautiful location in the Museum Quarter and has 5 bedrooms, 2 bathrooms and 2 kitchens.
The house has a classic character due to the high, ornamented ceilings of 3.21m, original en-suite doors, authentic mantlepieces and many more beautiful details.
LAYOUT:
The house has a private entrance on the ground floor, with a beautifully finished staircase to the second floor.
On the second floor, the spacious landing provides access to all rooms. The sprawling en-suite living room with tapis herringbone floor and a mantelpiece at the front and back, has the spacious and very stylish living area with a nice seating area and small balcony, which offers a panoramic view over the stately Van Baerlestraat at the front. At the rear is the dining room, which provides access to the deep balcony of 7m² on the West, which overlooks the courtyard gardens. The separate kitchen is also located at the rear and is equipped with all conceivable built-in appliances such as a dishwasher, fridge-freezer, microwave, 5-burner gas stove with oven, hard stone worktop and a traditional extractor hood. Separate toilet with fountain, and wardrobe on the landing.
On the third floor there is another spacious landing with access to all rooms. On this floor there are three bedrooms, a bathroom and a separate toilet with a fountain. The two large bedrooms, at the front and rear, are separated by en-suite doors and both have a beautiful mantlepiece and the same oak tapis herringbone floor as on the second floor. The bedroom at the rear has a deep adjacent balcony on the West. The bathroom is also located at the rear and has a double sink, shower cabin and bath. The small bedroom is located at the front.
On the fourth floor are the fourth and fifth bedrooms, a large washroom as well as a second bathroom and simple kitchen. This makes this floor ideal for occupancy by an au pair or for a home office. The bedrooms at the front have skylights for extra light. The bathroom at the rear has a sink, shower and toilet.
You reach the roof terrace which offers a spectacular view of the city can be reached via the centrally located stairs.
SURROUNDINGS:
The Van Baerlestraat is characterized by numerous nice shops and catering establishments and its location on Museumplein. Within walking distance you will find the Vondelpark, the Concertgebouw, Conservatorium Hotel, the P.C. Hooftstraat, Cornelis Schuytstraat and the beloved Beethovenstraat. Excellent connections with public transport via tram and bus. Amsterdam Zuid Station is ideally accessible.
PARTICULARS:
- Located on private land
- Living area 255m² (NEN2580)
- Total outdoor space 59m² (NEN2580)
- Private entrance from ground floor
- Two kitchens, two bathrooms and five bedrooms
- Intercoms on every floor
- Municipal monument
- Well-functioning homeowners' association with 2 members
- Delivery in consultation - possible soon
Features
Transfer of ownership
- Asking price
- € 2,050,000 kosten koper
- Asking price per m²
- € 8,039
- Listed since
- Status
- Available
- Acceptance
- Available in consultation
Construction
- Type apartment
- Upstairs apartment (double upstairs apartment)
- Building type
- Resale property
- Year of construction
- Before 1906
- Specific
- Protected townscape or village view (permit needed for alterations) and listed building (national monument)
- Type of roof
- Combination roof covered with asphalt roofing and roof tiles
Surface areas and volume
- Areas
- Living area
- 255 m²
- Exterior space attached to the building
- 59 m²
- Volume in cubic meters
- 939 m³
Layout
- Number of rooms
- 8 rooms (5 bedrooms)
- Number of bath rooms
- 2 bathrooms and 2 separate toilets
- Bathroom facilities
- Double sink, 2 walk-in showers, bath, toilet, and sink
- Number of stories
- 3 stories
- Located at
- 3rd floor
- Facilities
- Skylight, optical fibre, passive ventilation system, and TV via cable
Energy
- Energy label
- Not required
- Insulation
- Roof insulation, mostly double glazed and insulated walls
- Heating
- CH boiler
- Hot water
- CH boiler
- CH boiler
- Gas-fired combination boiler, in ownership
Cadastral data
- AMSTERDAM U 10048
- Cadastral map
- Ownership situation
- Full ownership
Exterior space
- Location
- Alongside busy road, in centre and in residential district
- Balcony/roof terrace
- Roof terrace present and balcony present
Parking
- Type of parking facilities
- Paid parking, public parking and resident's parking permits
VVE (Owners Association) checklist
- Registration with KvK
- Yes
- Annual meeting
- Yes
- Periodic contribution
- No
- Reserve fund present
- No
- Maintenance plan
- Yes
- Building insurance
- Yes
Photos 59
Floorplans 5
© 2001-2025 funda



























































