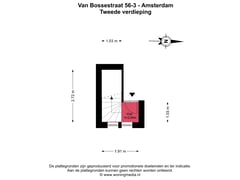Description
Welcome to the charming Staatsliedenbuurt, where vibrant city life and serene tranquility meet. This stunning apartment is a true gem for city dwellers who wish to enjoy the dynamics of Amsterdam while also seeking an oasis of calm. Situated in a quiet part of Van Bossestraat, this double upper house with its own entrance offers the perfect balance of comfort and convenience. With a sunny west-facing balcony sheltered from the wind — ideal in early spring and late autumn — and a private rooftop terrace above the hustle and bustle of the city, this is the ideal place for those who love modern luxury without losing the charm of the city.
Beautiful Rooftop Terrace and West-Facing Balcony: Enjoy the sunset on your private rooftop terrace or unwind on the sheltered balcony as you watch the day pass by. When the balcony gets too warm, the rooftop terrace provides a refreshing spot to enjoy the open air.
Situated on Freehold Land: No need to worry about leasehold; you are the rightful owner of this fantastic location.
Double Upper House with Private Entrance: Feel at home immediately in this charming and characterful residence with a private entrance on the second floor.
Two Spacious Bedrooms: Fulfill all your dreams with two generous bedrooms that offer the peace and space you need.
Central Location in the Staatsliedenbuurt: Experience the vibrancy of this emerging neighborhood with its wide range of shops, cozy cafés, and cultural hotspots. Discover Westerpark, a lush green oasis around the corner, ideal for recreation and relaxation.
Excellent Accessibility and Parking: Just a few minutes' walk away, you’ll find the parking garage under Van Beuningenplein, exclusively for residents, accessible with a parking permit. Whether you travel by car or public transport, you are always connected. Within minutes, you can reach the A10 ring road or hop on one of the many nearby trams and buses.
Step into this beautiful apartment and immediately feel welcomed by the pleasant ambiance and sense of space. The living area of 86 square meters is perfectly divided over two floors, giving you a layout that is both practical and stylish. The private entrance on the second floor makes you feel at home right away and offers a sense of exclusivity that is rare in bustling Amsterdam.
The bright and spacious living room is the heart of the home, a place where you can retreat after a busy day in the city. Large windows let the daylight flood in, giving the space a warm and inviting look. It’s easy to create a cozy sitting area here to relax or a space to entertain guests. The adjacent kitchen is modern and functionally equipped, perfect for preparing a quick meal or an elaborate dinner.
One of the absolute highlights of this apartment is the stunning rooftop terrace. Imagine sitting here in the evening with a glass of wine, enjoying the view as the sun slowly sets. The west-facing balcony offers a similar experience, ideal for a morning coffee or an afternoon read.
The two spacious bedrooms are carefully designed to create a serene environment. Here, you can drift away in an oasis of peace, far from the city's hustle and bustle. Both rooms offer enough space for a comfortable bed and additional storage, making it easy to create your personal sanctuary.
The location of this apartment in the Staatsliedenbuurt is simply ideal. With Westerpark around the corner, you have access to a lush green park suitable for sports, picnics, or cultural events. The neighborhood itself is known for its lively atmosphere, with a variety of boutiques, cafés, and restaurants waiting to be discovered. The new Marktkwartier, currently in development, promises to become a bustling new hub with even more amenities and possibilities.
Good to know:
Freehold property
Two bedrooms
Rooftop terrace and a balcony
Active and healthy homeowners' association, service costs €191 per month
Delivery in consultation
Features
Transfer of ownership
- Asking price
- € 675,000 kosten koper
- Asking price per m²
- € 7,849
- Original asking price
- € 700,000 kosten koper
- Service charges
- € 191 per month
- Listed since
- Status
- Available
- Acceptance
- Available in consultation
Construction
- Type apartment
- Upstairs apartment (double upstairs apartment)
- Building type
- Resale property
- Year of construction
- 1915
- Type of roof
- Flat roof covered with asphalt roofing
Surface areas and volume
- Areas
- Living area
- 86 m²
- Exterior space attached to the building
- 28 m²
- Volume in cubic meters
- 273 m³
Layout
- Number of rooms
- 4 rooms (2 bedrooms)
- Number of bath rooms
- 1 bathroom
- Bathroom facilities
- Shower, toilet, and sink
- Number of stories
- 2 stories
- Located at
- 2nd floor
- Facilities
- Passive ventilation system and TV via cable
Energy
- Energy label
- Insulation
- Double glazing
- Heating
- CH boiler
- Hot water
- CH boiler
- CH boiler
- Gas-fired combination boiler, in ownership
Cadastral data
- AMSTERDAM Y 4428
- Cadastral map
- Ownership situation
- Full ownership
Exterior space
- Location
- Alongside a quiet road and in residential district
- Balcony/roof terrace
- Roof terrace present and balcony present
Parking
- Type of parking facilities
- Paid parking and resident's parking permits
VVE (Owners Association) checklist
- Registration with KvK
- Yes
- Annual meeting
- Yes
- Periodic contribution
- Yes
- Reserve fund present
- Yes
- Maintenance plan
- Yes
- Building insurance
- Yes
Want to be informed about changes immediately?
Save this house as a favourite and receive an email if the price or status changes.
Popularity
0x
Viewed
0x
Saved
29/10/2024
On funda







