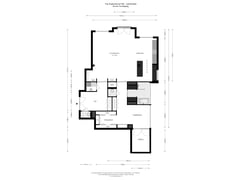Van Eeghenstraat 1841071 GM AmsterdamCornelis Schuytbuurt
- 111 m²
- 1
€ 1,800,000 k.k.
Description
Very luxurious and elegantly finished apartment with the finest materials and a spacious living area of 111 m2 plus terrace of 7.5 m2 directly adjacent to the famous Vondelpark.
Located in a popular complex equipped with a lift and private parking. Together with renowned interior architect Marcel Wolterinck, the apartment has been stylishly renovated and finished with high-quality materials and great care, and every detail has been thought of. Subsequently, the flat has been stylishly decorated with Hillen Design.
At the front, the doors open and you have unobstructed views over the park.
Layout
Through the entrance of the complex, which can only be entered by means of a key tag, you can take the lift to the desired floor. From there, you enter the flat through your own front door, which is very spacious due to the 3.70m high ceilings. You enter the hall where you will find a wardrobe, toilet and a laundry room.
Through the large sliding doors, you enter the living area. The luxury custom-made Gaggenau kitchen with marble worktop is equipped with induction hob, Quooker, a very wide oven and is connected to the living room. Recessed in the marble kitchen unit is a very exclusive Canadian dining table made of barnwood framed with epoxy. This creates a spacious feeling paired with the high ceilings and great amount of light. Through the sliding doors behind the kitchen, you walk to the bedroom. First, you pass the beautiful bathroom which, like the kitchen, is finished in marble. The bathroom is also equipped with a double sink, a bathtub and a shower. In the corner of the bedroom is the spacious walk-in wardrobe. The bedroom is also equipped with a separate toilet. Finally, as an extension of the bedroom, you have a south-facing balcony of no less than 8m2.
Location:
The neighbourhood offers a wide range of exclusive shops, restaurants, culture such as the concert hall and the museum square with the Rijksmuseum and van Gogh museum, among others, and lots of greenery with the Vondelpark literally on your doorstep. In short, everything is within short walking/cycling distance.
The quiet, almost village-like neighbourhood can also be called very child-friendly. The best schools in Amsterdam, including a number of primary schools, secondary schools and the British School are in the immediate vicinity.
Van Eeghenstraat is easily accessible by car as well as by public transport. Several tram and bus stops are within walking distance and the A-10 ring road is only a few minutes away.
Details.
- Upholstery included;
- Private land;
- Professionally managed and healthy VvE;
- VvE contribution € 403,- per month;
- All window frames will be replaced for wooden ones;
- A parking space under the building is for sale for € 200,000;
- In accordance with nen2580, the house has 111m2 and a terrace of 7.5m2;
- Conveniently located in Amsterdam South near various shopping streets such as Cornelis Schuytstraat, Van Baerlestraat and PC Hooftstraat;
- Subject to approval owner.
Features
Transfer of ownership
- Asking price
- € 1,800,000 kosten koper
- Asking price per m²
- € 16,216
- Listed since
- Status
- Available
- Acceptance
- Available in consultation
- VVE (Owners Association) contribution
- € 403.00 per month
Construction
- Type apartment
- Upstairs apartment (apartment)
- Building type
- Resale property
- Year of construction
- 1905
- Accessibility
- Accessible for people with a disability and accessible for the elderly
Surface areas and volume
- Areas
- Living area
- 111 m²
- Exterior space attached to the building
- 8 m²
- External storage space
- 3 m²
- Volume in cubic meters
- 468 m³
Layout
- Number of rooms
- 3 rooms (1 bedroom)
- Number of bath rooms
- 1 bathroom and 1 separate toilet
- Bathroom facilities
- Double sink, walk-in shower, bath, and washstand
- Number of stories
- 1 story
- Located at
- 2nd floor
- Facilities
- Alarm installation, outdoor awning, elevator, and mechanical ventilation
Energy
- Energy label
- Not available
- Insulation
- Roof insulation, double glazing, insulated walls, floor insulation and completely insulated
- Heating
- CH boiler
- Hot water
- CH boiler
- CH boiler
- Gas-fired, in ownership
Cadastral data
- AMSTERDAM U 9538
- Cadastral map
- Ownership situation
- Full ownership
- AMSTERDAM U 9538
- Cadastral map
- Ownership situation
- Full ownership
- AMSTERDAM U 9538
- Cadastral map
- Ownership situation
- Full ownership
Exterior space
- Location
- On the edge of a forest, alongside park, alongside a quiet road, sheltered location, in residential district and unobstructed view
- Balcony/roof terrace
- Balcony present
Storage space
- Shed / storage
- Storage box
Garage
- Type of garage
- Garage and built-in
- Capacity
- 1 car
- Facilities
- Electrical door and electricity
Parking
- Type of parking facilities
- Paid parking, parking on private property and resident's parking permits
VVE (Owners Association) checklist
- Registration with KvK
- Yes
- Annual meeting
- Yes
- Periodic contribution
- Yes (€ 403.00 per month)
- Reserve fund present
- Yes
- Maintenance plan
- Yes
- Building insurance
- Yes
Want to be informed about changes immediately?
Save this house as a favourite and receive an email if the price or status changes.
Popularity
11,203x
Viewed
148x
Saved
31-10-2024
On Funda







