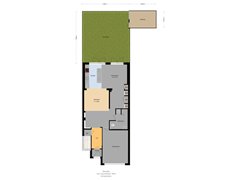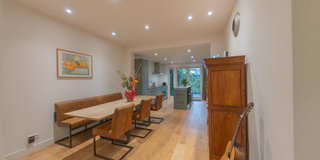Under offer
Van Gentstraat 16-H1055 PE AmsterdamGibraltarbuurt
- 83 m²
- 2
€ 650,000 k.k.
Eye-catcherJaren'30 woning met tuin, modern comfort én authentieke charme ineen!
Description
Unique opportunity! Home starts at the Van Gentstraat 16 H.
We would like to invite you to come and have a look at this high-quality renovated three-room ground floor apartment with a lovely garden.
In 2012 the house was renovated internally and the current layout was realized. The house is over 6 meters wide. As a result, you have spacious rooms at your disposal. The living area has been enlarged by the recently added extension at the rear. What is striking after entering is that from the hall you look through to the extension and the garden. This enhances the feeling of space and provides extra daylight.
High-quality building materials have been used. In addition, there are beautiful authentic details, such as the panel doors with beautiful fittings that ensure that the atmosphere of a 30s house is well balanced with modern living comfort.
Layout:
The house has its own entrance from the street. Through the enclosed porch you enter the hall with a passage to the spacious living room with the area where there is enough space for a large dining table. The seating area can be found in the extension. The open kitchen with breakfast bar is also installed in the extension. Two large double doors give access to the garden and provide extra light in the extension. The beautiful fitted kitchen is equipped with various high-quality built-in appliances and a wooden worktop. The bar is the ideal place for breakfast or as a place to have a drink and is equipped with a number of handy storage drawers. It is wonderful to enjoy the garden from the garden-oriented living room. Open the patio doors in the summer and make your garden an extension of your living room!
The garden is well-kept and located on the southeast side. There is a detached wooden shed for the storage of the garden equipment.
In the middle part you have a study. This is equipped with a beautifully integrated wall unit with plenty of storage space.
You can create an extra bedroom by only add a seperation wall in the extension.
We added an optional floorplan on Funda.
At the front of the house you have a spacious bedroom. The modern bathroom and toilet can also be found in the middle of the house. In addition, there is a spacious storage cupboard under the stairs near the hall.
Environment:
The apartment is located in the fine and popular Gibraltar neighborhood in the Bos en Lommer district.
The Van Gentstraat is a quiet and wide street. At the front you have an unobstructed view towards the monumental Boomkerk and the Gibraltarstraat. In recent years, the neighborhood has rapidly developed into a pleasant living environment with all daily amenities nearby. The neighborhood is home to various popular and trendy restaurants and for your daily shopping the Nieuwpoortstraat and the Bos en Lommerweg are nearby. The Haarlemmerweg is a fast connection to the city center. Within walking distance are the Westerpark and the Jordaan for a snack, drink, sports and theater. In a few minutes by car you can reach the Ring A-10 and by bike it is only 10 minutes to the center of Amsterdam or NS Station Sloterdijk.
Paid parking in front of the door by means of a parking permit to be applied for.
Ground situation:
The annual ground rent is € 407.75. The switch to the perpetual leasehold system under the favourable conditions has already been completed. After December 31, 2050, an annual ground rent is due.
Owners' Association:
The house is located in a small-scale and active VvE consisting of 4 members. The management of the VvE is carried out by the members themselves. The association has a Long-Term Maintenance Plan. The most important VvE documents can be found in the Move account.
The monthly service costs are € 85,-.
Can you already see yourself living in this nice apartment in this popular location? Then call us to make an appointment for an extensive viewing!
Details:
- Built in 1937;
- Energielabel C;
- Measured according to the Industry-wide Measurement Instruction;
- Usable living area; 82.5 m²;
- Super central and quiet location;
- Completely renovated internally in 2012;
- The extension was installed in 2021;
- Spacious and well-kept garden of approx. 52 m² on the south-east;
- Cozy living room with open kitchen and breakfast bar;
- 1 spacious master bedroom;
- A second bedroom is easily to create by putting a additional wall in the extension;
- The owner has already switched to perpetual leasehold under the favorable conditions;
- Small-scale and active VvE;
- Delivery in consultation.
The sales information has been compiled with great care, but we cannot guarantee the correctness of the content and therefore no rights can be derived from it. The content is for informational purposes only and should not be considered an offer. Where volumes, surfaces or dimensions are mentioned, these should be regarded as indicative and as approximate measurements. As a buyer, you must conduct your own research into matters that are important to you. In that context, we recommend that you engage your own (NVM) estate agent.
Features
Transfer of ownership
- Asking price
- € 650,000 kosten koper
- Asking price per m²
- € 7,831
- Listed since
- Status
- Under offer
- Acceptance
- Available in consultation
- VVE (Owners Association) contribution
- € 85.00 per month
Construction
- Type apartment
- Ground-floor apartment (apartment)
- Building type
- Resale property
- Year of construction
- 1937
- Type of roof
- Flat roof covered with asphalt roofing
Surface areas and volume
- Areas
- Living area
- 83 m²
- External storage space
- 9 m²
- Volume in cubic meters
- 309 m³
Layout
- Number of rooms
- 3 rooms (2 bedrooms)
- Number of bath rooms
- 1 bathroom
- Bathroom facilities
- Walk-in shower, toilet, and washstand
- Number of stories
- 1 story
- Located at
- Ground floor
- Facilities
- Mechanical ventilation and TV via cable
Energy
- Energy label
- Insulation
- Double glazing and energy efficient window
- Heating
- CH boiler
- Hot water
- CH boiler
- CH boiler
- AWB Thermoelegance 3 (gas-fired combination boiler from 2012, in ownership)
Cadastral data
- SLOTEN C 11833
- Cadastral map
- Ownership situation
- Municipal long-term lease
- Fees
- € 407.75 per year with option to purchase
Exterior space
- Location
- Alongside a quiet road, sheltered location, in residential district and unobstructed view
- Garden
- Back garden
- Back garden
- 52 m² (7.60 metre deep and 6.82 metre wide)
- Garden location
- Located at the southeast
Storage space
- Shed / storage
- Detached wooden storage
Parking
- Type of parking facilities
- Paid parking, public parking and resident's parking permits
VVE (Owners Association) checklist
- Registration with KvK
- Yes
- Annual meeting
- Yes
- Periodic contribution
- Yes (€ 85.00 per month)
- Reserve fund present
- Yes
- Maintenance plan
- Yes
- Building insurance
- Yes
Want to be informed about changes immediately?
Save this house as a favourite and receive an email if the price or status changes.
Popularity
0x
Viewed
0x
Saved
21/11/2024
On funda







