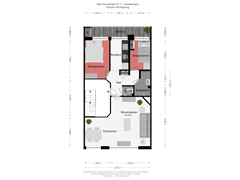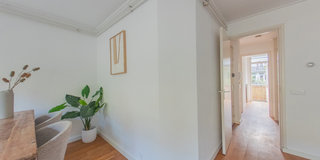Description
***English text below***
Modern en sfeervol 3-kamerappartement met zonnig balkon op het westen. Riante berging van 14 m2!
Welkom in dit gunstig gelegen 3-kamerappartement met een heerlijk balkon op het westen, waar je volop kunt genieten van de middag- en avondzon. Het appartement is gelegen in gezellige wijk Bos en Lommer!
Indeling
Entree/hal
Via het gezamenlijke trappenhuis bereik je dit charmante appartement op de eerste verdieping. De centrale hal biedt toegang tot alle vertrekken.
Woonkamer
De lichte woonkamer aan de voorzijde van het appartement kijkt uit op de rustige, groene straat, waar de bomen zorgen voor een vriendelijke, natuurlijke uitstraling.
Keuken
Aan de achterzijde van het appartement bevindt zich de afgesloten keuken, uitgerust met een netjes keukenblok. Vanuit de keuken stap je zo het balkon op, dat op het westen ligt, perfect voor zonnige namiddagen.
Slaapkamers
Het appartement beschikt over twee slaapkamers, beide gelegen aan de achterzijde. Vanuit beide kamers heb je ook toegang tot het balkon.
Badkamer/toilet
De badkamer is functioneel ingericht met een douche, wastafel en aansluiting voor de wasmachine. Het toilet is separaat.
Wonen in een bruisende buurt
Het complex "Gibraltar" ligt in het levendige stadsdeel West (voorheen Bos & Lommer), een wijk die volop in ontwikkeling is. Dankzij talrijke renovatieprojecten, een groeiend aantal koopwoningen en de gunstige ligging ten opzichte van het centrum, wordt deze buurt steeds populairder onder woningzoekenden. Hier vind je betaalbare woonruimte in een gezellige, opkomende wijk.
In de directe omgeving vind je het cultuurcentrum Westergasfabriek, een absolute hotspot op loop- en fietsafstand. In de zomermaanden is er altijd wat te beleven: festivals, concerten en tal van andere evenementen. Daarnaast kun je hier heerlijk eten, dansen en zelfs naar de bioscoop. Ook de bekende Westermarkt in het hart van de Jordaan is snel te bereiken.
Qua bereikbaarheid zit het ook helemaal goed. Binnen 5 minuten rijd je op de A10 (oprit S103) en Station Sloterdijk ligt vlakbij. Tram 12 stopt praktisch om de hoek. Heb je zin om even te ontspannen? Bezoek dan een van de trendy cafes aan de Admiraal de Ruijterweg/Van Gentstraat. Voor je dagelijkse boodschappen kun je terecht op de Bos & Lommerweg, waar je een breed scala aan supermarkten en speciaalzaken vindt.
Bijzonderheden
-Woonoppervlakte van circa 48 m², met een balkon van 6 m².
-Berging van 14 m2
-Intergas CV ketel 2023
-In Bos en Lommer
-Volledig eiken vloer
-Erfpacht EEUWIGDUREND afgekocht!
-Verbouwd 2015, keuken, stucwerk en vloer
-Service kosten bedragen €120,98 voor de woning en €46,01 voor de berging. Totaal €166,99 euro per maand.
-Direct te betrekken
-Niet zelfbewoning clausule
Disclaimer
Hoewel deze informatie met de grootste zorg is samengesteld op basis van gegevens van de verkoper, kunnen wij geen garanties bieden of aansprakelijkheid aanvaarden voor eventuele onjuistheden.
Meetinstructie
De opgegeven afmetingen zijn conform de NEN2580 meetinstructie, bedoeld om een eenduidige manier van meten te waarborgen. Desondanks kunnen meetresultaten variëren door verschillen in interpretatie, afrondingen of beperkingen bij de uitvoering van de meting.
_________________________________________________-
Modern and charming 2-bedroom apartment with a sunny west-facing balcony
Welcome to this conveniently located 2-bedroom apartment with a delightful west-facing balcony, where you can enjoy the afternoon and evening sun. The apartment is situated in the lively Bos en Lommer neighborhood!
Layout
Entrance/hallway You reach this charming apartment on the first floor via the communal staircase. The central hallway provides access to all rooms.
Living
room The bright living room at the front of the apartment overlooks a quiet, tree-lined street, where the trees create a friendly, natural ambiance.
Kitchen
At the rear of the apartment, you'll find the separate kitchen, equipped with a neat kitchen unit. From the kitchen, you step directly onto the west-facing balcony, perfect for sunny afternoons.
Bedrooms
The apartment has two bedrooms, both located at the rear. Both rooms also have access to the balcony.
Bathroom/toilet The bathroom is functionally designed with a shower, sink, and washing machine connection. The toilet is separate.
Living in a vibrant neighborhood
The "Gibraltar" complex is located in the bustling West district (formerly Bos & Lommer), a neighborhood that is rapidly developing. Thanks to numerous renovation projects, a growing number of owner-occupied homes, and its favorable location relative to the city center, this area is becoming increasingly popular among home seekers. Here you’ll find affordable living in a vibrant, up-and-coming neighborhood.
In the immediate vicinity, you’ll find the Westergasfabriek cultural center, an absolute hotspot within walking or cycling distance. In the summer months, there's always something going on: festivals, concerts, and many other events. You can also enjoy great food, dancing, and even go to the cinema. The famous Westermarkt in the heart of the Jordaan is also quickly accessible.
In terms of accessibility, you're in good hands. You can reach the A10 (exit S103) within 5 minutes, and Sloterdijk Station is nearby. Tram 12 practically stops around the corner. If you're in the mood to relax, visit one of the trendy cafes on Admiraal de Ruijterweg/Van Gentstraat. For your daily groceries, head to Bos & Lommerweg, where you'll find a wide range of supermarkets and specialty stores.
Details
-Living area of approximately 48 m², with a 6 m² balcony.
-Storage 14m2
-Intergas central heating boiler from 2023.
-Located in Bos en Lommer.
-Fully oak flooring.
-Perpetual leasehold already redeemed!
-Renovated in 2015: kitchen, plasterwork, and flooring.
-Service costs amount to €120.98 for the apartment and €46.01 for the storage unit, totaling €166.99 per month.
-Available for immediate move-in.
-Non-occupancy clause applies.
Disclaimer
Although this information has been compiled with the utmost care based on data from the seller, we cannot offer guarantees or accept liability for any inaccuracies.
Measurement instructions
The provided measurements are in accordance with the NEN2580 measurement instruction, intended to ensure a consistent method of measurement. Nevertheless, measurement results may vary due to differences in interpretation, rounding, or limitations in performing the measurement.
Features
Transfer of ownership
- Asking price
- € 415,000 kosten koper
- Asking price per m²
- € 8,646
- Listed since
- Status
- Available
- Acceptance
- Available in consultation
- VVE (Owners Association) contribution
- € 166.99 per month
Construction
- Type apartment
- Upstairs apartment (apartment)
- Building type
- Resale property
- Year of construction
- 1936
- Type of roof
- Combination roof covered with asphalt roofing and roof tiles
Surface areas and volume
- Areas
- Living area
- 48 m²
- Exterior space attached to the building
- 5 m²
- External storage space
- 14 m²
- Volume in cubic meters
- 151 m³
Layout
- Number of rooms
- 3 rooms (2 bedrooms)
- Number of bath rooms
- 1 bathroom and 1 separate toilet
- Bathroom facilities
- Shower and sink
- Number of stories
- 1 story
- Located at
- 1st floor
- Facilities
- Passive ventilation system
Energy
- Energy label
- Insulation
- Double glazing
- Heating
- CH boiler
- Hot water
- CH boiler
- CH boiler
- Intergas (gas-fired from 2023, in ownership)
Cadastral data
- SLOTEN NOORD HOLLAND C 11748
- Cadastral map
- Ownership situation
- Long-term lease
- Fees
- Bought off for eternity
- SLOTEN NOORD HOLLAND C 11748
- Cadastral map
- Ownership situation
- Municipal long-term lease
- Fees
- Bought off for eternity
Exterior space
- Location
- Alongside a quiet road and in residential district
- Balcony/roof terrace
- Balcony present
Parking
- Type of parking facilities
- Paid parking, public parking and resident's parking permits
VVE (Owners Association) checklist
- Registration with KvK
- Yes
- Annual meeting
- Yes
- Periodic contribution
- Yes (€ 166.99 per month)
- Reserve fund present
- Yes
- Maintenance plan
- Yes
- Building insurance
- Yes
Want to be informed about changes immediately?
Save this house as a favourite and receive an email if the price or status changes.
Popularity
0x
Viewed
0x
Saved
24/10/2024
On funda







