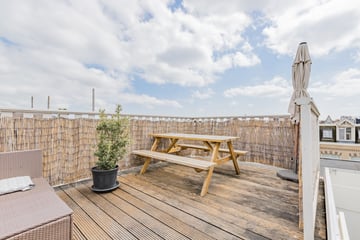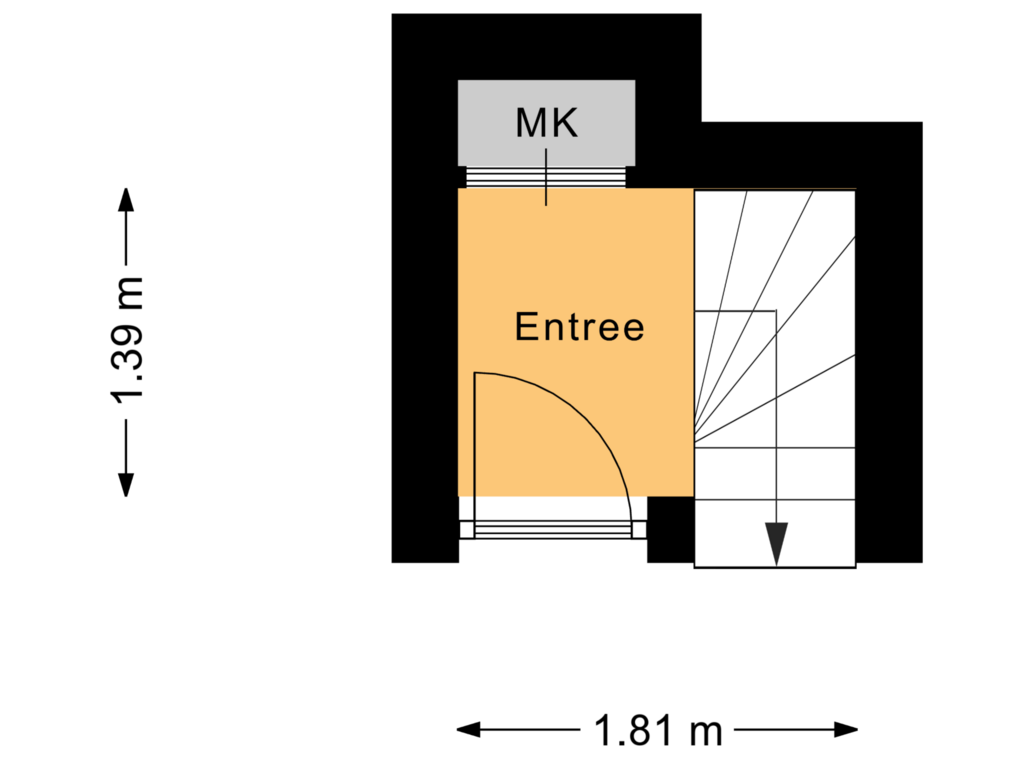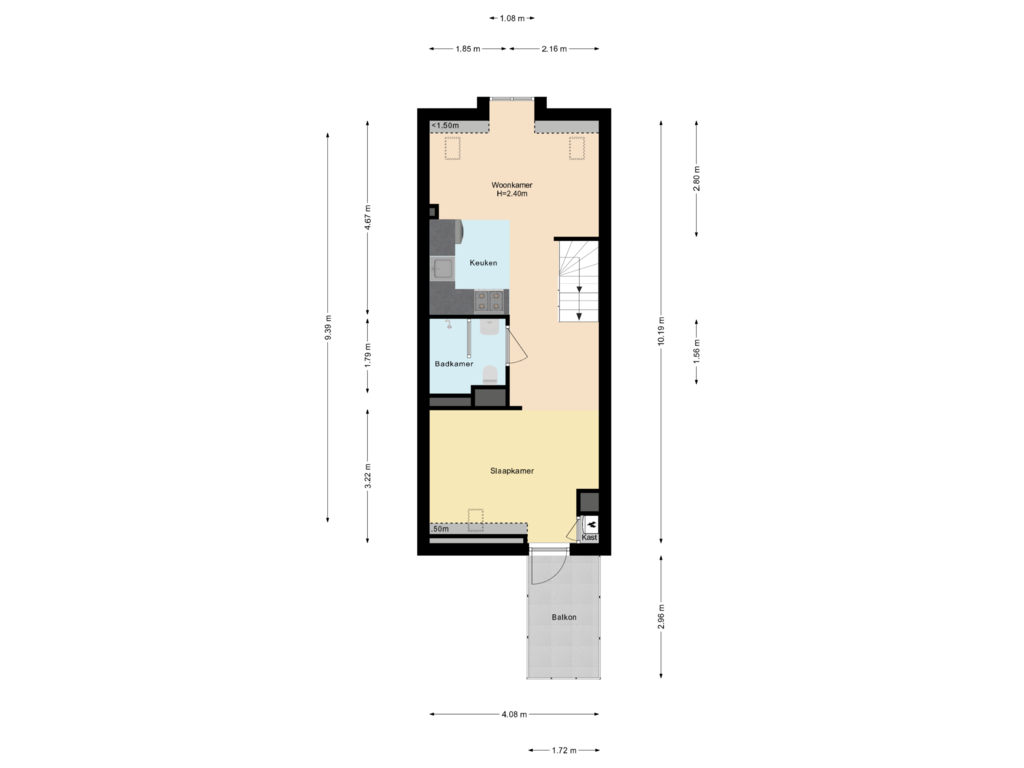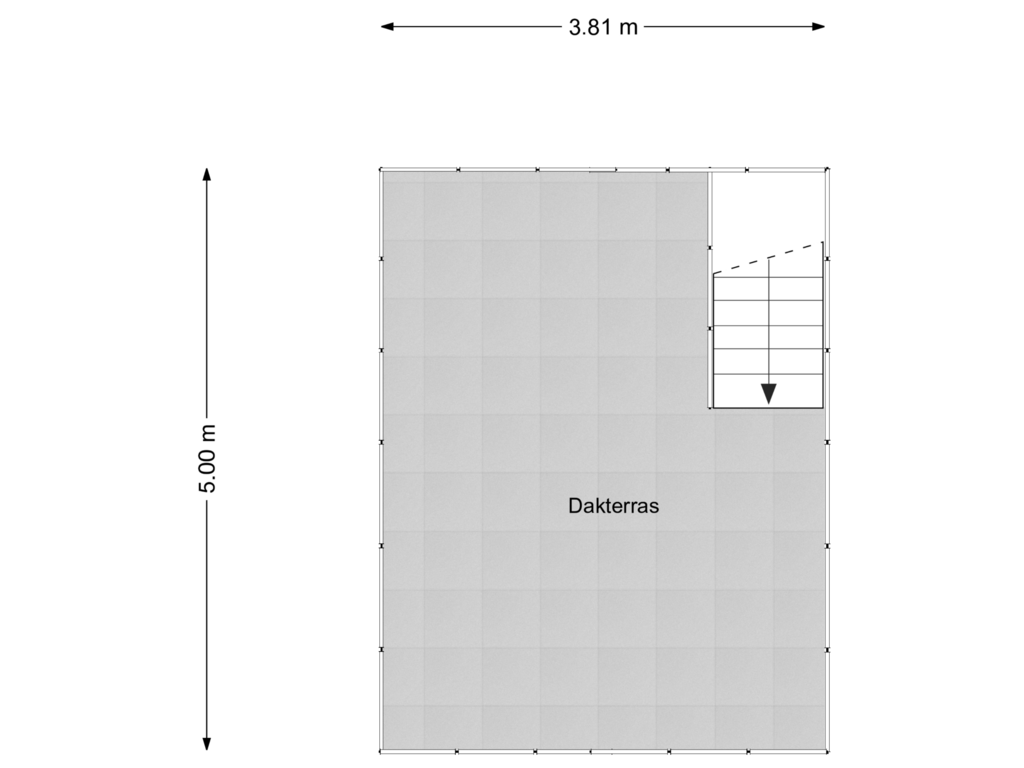
Description
This ideal 42m2 apartment is situated in the popular “Staatslieden” neighborhood nearby the Westerpark. It has a bright living room with an open plan kitchen, a good sized sleeping area in the quiet rear with French doors opening onto the balcony, a bathroom with walk-in shower and toilet and an amazing roof terrace of nearly 20m2!
Description:
The communal entrance and stairs lead up to the apartment's private entrance on the third floor. There is room for a coatrack before the internal stairs lead to the fourth floor. The living room is situated on the street side with an open kitchen equipped with a 4-burner stove, oven, fridge and washing machine connection. The centrally located bathroom has a walk-in shower, washbasin and toilet. In the quiet back side of the apartment you'll find the bedroom, which can be connected to or separated from the living room by a large sliding door. The French doors in the rear are opening onto the spacious balcony. From the living area a stairs with skylight leads to the magnificent roof terrace of nearly 20m2!
Characteristics:
- Apartment of 42 m2 on the fourth floor
- Spacious balcony and roof terrace (with permit), total over 24 m2 of outside space
- Living room with open kitchen
- Double glazing
- Oak wooden flooring
- Foundation renewed in 2008
- Free hold
- Active association of owners, monthly fee €123,50
- Energy label B
Location:
The van Hogendorpstraat is a quiet street in the vibrant Staatsliedenbuurt. This beautiful area is known for its authentic Amsterdam feel and the amount and variety of amenities it boasts. Right around the corner you'll find an array of restaurants, lunchrooms, cafes and shops. Playgrounds, supermarkets and sports facilities are also just down the road. The Westerpark and cultural hub the Westergasfabriek are within a few minutes walking distance. And the famous shopping street Haarlemmerdijk and the Jordaan neighborhood are also nearby. Furthermore, it is located very close to good public transport links into the city centre, to Central Station and beyond. The A10 motorway is easily accessible.
Features
Transfer of ownership
- Asking price
- € 400,000 kosten koper
- Asking price per m²
- € 9,524
- Listed since
- Status
- Sold under reservation
- Acceptance
- Available in consultation
- VVE (Owners Association) contribution
- € 123.50 per month
Construction
- Type apartment
- Upstairs apartment (apartment)
- Building type
- Resale property
- Year of construction
- 1900
Surface areas and volume
- Areas
- Living area
- 42 m²
- Exterior space attached to the building
- 24 m²
- Volume in cubic meters
- 140 m³
Layout
- Number of rooms
- 2 rooms (1 bedroom)
- Number of bath rooms
- 1 bathroom
- Bathroom facilities
- Shower, toilet, and sink
- Number of stories
- 1 story
- Located at
- 4th floor
Energy
- Energy label
- Insulation
- Double glazing
- Heating
- CH boiler
- Hot water
- CH boiler
- CH boiler
- Combination boiler from 2012, in ownership
Cadastral data
- AMSTERDAM Y 4474
- Cadastral map
- Ownership situation
- Full ownership
Exterior space
- Location
- In residential district
- Balcony/roof terrace
- Roof terrace present and balcony present
Parking
- Type of parking facilities
- Resident's parking permits
VVE (Owners Association) checklist
- Registration with KvK
- Yes
- Annual meeting
- Yes
- Periodic contribution
- Yes (€ 123.50 per month)
- Reserve fund present
- Yes
- Maintenance plan
- Yes
- Building insurance
- Yes
Photos 23
Floorplans 3
© 2001-2025 funda

























