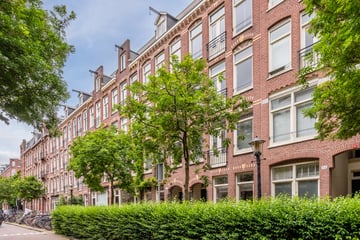
Description
Would you like to live in a beautifully renovated ground floor house with an attractive modern open kitchen and a lovely garden? Do you value living comfort and a quiet street in the popular Westerpark neighborhood? Then Van Hogendorpstraat 120 H is for you!
Features of Van Hogendorpstraat 120 H:
- Beautifully renovated ground floor apartment of approximately 60m².
- Large bedroom with beautiful divider and overhead glass
- Modern open kitchen with all appliances
- Spacious and bright extension at the rear
- Lovely garden facing north of approximately 30m²
- Leasehold bought off until 2057.
Is Van Hogendorpstraat 120 H what you are looking for? In combination with the photos, we give you a brief impression of the apartment below.
Located in the popular Staatsliedenbuurt neighborhood, this charming, fully renovated ground floor home offers a quiet living environment. The apartment was expertly expanded in 2019 and features a spacious living room with stylish herringbone flooring and plenty of natural light thanks to large windows. The luxurious open living kitchen is fully equipped with modern appliances. At the front of the apartment is the master bedroom with several windows all around for an open and bright feel. In addition, there is a well-maintained garden with green yard fencing where you can enjoy outdoor dining, for example. The apartment has underfloor heating, and a modern bathroom.
The apartment is part of a VVE with 20 apartment rights. The property is located near the grounds of the Westergasfabriek and Westerpark. Characteristic of this the Staatsliedenbuurt is the combination of nature and culture with various restaurants, supermarkets, parks and recreational opportunities. You walk to the lovely restaurants or bars in the neighborhood, but also to the Westerpark. Several streetcar and bus lines bring you to Amsterdam Central Station, but you can also get here by bike in 10 minutes. By car it takes about 5 minutes to get to the A10, so accessibility is really excellent.
Layout:
First floor:
Entrance of the apartment, hall with wardrobe. Access to the large bedroom at the front. Modern open kitchen with appliances. Spacious, bright extension at the rear with access to the garden. Neat bathroom with shower, toilet and sink. Separate room for washing machine and central heating boiler.
Details:
- Energy label A, valid until March 2033;
- Active and healthy VvE, professionally managed by VvEBeheer Amsterdam;
- The monthly service charges are € 185, - per month;
- The apartment is situated on a perpetual leasehold, the canon is already bought off until September 30, 2057;
- There is no storage with this apartment, this is sold to another owner within the VVE;
- Given the year of construction, there is an age and asbestos clause included in the deed of sale;
- Delivery in consultation.
A tour of this charming ground floor apartment? Please contact us, we would like to show you the inside of this apartment!
Features
Transfer of ownership
- Last asking price
- € 600,000 kosten koper
- Asking price per m²
- € 10,000
- Status
- Sold
- VVE (Owners Association) contribution
- € 185.00 per month
Construction
- Type apartment
- Ground-floor apartment (apartment)
- Building type
- Resale property
- Year of construction
- 1906
Surface areas and volume
- Areas
- Living area
- 60 m²
- Volume in cubic meters
- 228 m³
Layout
- Number of rooms
- 2 rooms (1 bedroom)
- Number of bath rooms
- 1 bathroom
- Bathroom facilities
- Shower, toilet, and washstand
- Number of stories
- 1 story
- Located at
- Ground floor
- Facilities
- Mechanical ventilation and TV via cable
Energy
- Energy label
- Insulation
- Double glazing, energy efficient window, insulated walls and floor insulation
- Heating
- CH boiler
- Hot water
- CH boiler
- CH boiler
- Remeha (gas-fired combination boiler from 2021, in ownership)
Cadastral data
- AMSTERDAM Y 4483
- Cadastral map
- Ownership situation
- Municipal ownership encumbered with long-term leaset (end date of long-term lease: 30-09-2057)
- Fees
- Paid until 30-09-2057
Exterior space
- Location
- Alongside a quiet road and in residential district
- Garden
- Back garden
- Back garden
- 30 m² (6.80 metre deep and 4.45 metre wide)
- Garden location
- Located at the north
Parking
- Type of parking facilities
- Paid parking and resident's parking permits
VVE (Owners Association) checklist
- Registration with KvK
- No
- Annual meeting
- No
- Periodic contribution
- No
- Reserve fund present
- No
- Maintenance plan
- No
- Building insurance
- No
Photos 30
© 2001-2025 funda





























