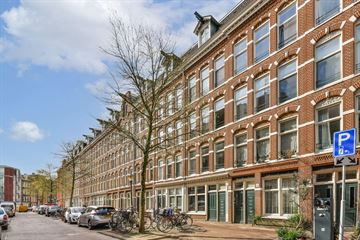
Description
To receive a viewing link, please submit a viewing request\*
A unique opportunity! A high-quality renovated starter apartment of approximately 40m² living space with the potential to add an additional floor of about 8.4m² directly above the apartment, with an internal staircase leading to a rooftop terrace of approximately 26m²! (Permit has already been granted, and technical drawings are available). The property is on a leasehold that has been paid off until 2060!
Layout:
Enter this apartment through the well-maintained communal entrance on the third floor. A welcoming hallway leads you to a separate toilet on the left. The bright living room at the front exudes an inviting atmosphere and adjoins a modern semi-open kitchen equipped with the latest built-in appliances.
At the rear of the apartment is the luxurious bedroom, fitted with custom-made built-in wardrobes and direct access to the balcony. The balcony, adjacent to the bedroom, is located on the northwest side, where you can enjoy the evening sun. The neatly tiled bathroom features a refreshing shower and an elegant washbasin.
Type of flooring in the apartment:
The entire apartment features a special Fermacell insulated Estrich floor with a matte oak PVC finish.
Location:
Discover the best of both worlds in the Staatsliedenbuurt. Green, quiet, and spacious, yet with the vibrant energy of Amsterdam within easy reach. That's precisely what the Staatsliedenbuurt has to offer! Just a stone's throw away, you'll find the lively Westerpark and the cultural hub of the Westergasfabriek, an oasis of art, culture, and conviviality. Surrounded by cozy local shops and restaurants, and with the city center and the charming Jordaan within easy reach, this is the ideal place for the best urban living. You can practically drive straight onto the A10 Ring Road.
Possibility for an additional floor + rooftop terrace of approx. 26 sqm:
There is an option to combine the storage space with the usable/living area and create a rooftop terrace with direct access via an internal staircase.
In short, this charming apartment offers everything you need for perfect city living. Don’t miss this chance to live in the vibrant Staatsliedenbuurt—where comfort, convenience, and location come together to create the ultimate urban lifestyle.
Features:
- Living area approximately 40 m²
- Fully high-quality renovated
- Fermacell insulated Estrich floor with a matte oak PVC finish
- Balcony renovated in 2022: new structures, floorboards, beams, including painting and bathroom façade insulation
- Active homeowners association with professional management the long-term maintenance plan is in maintenance | Service costs VvE € 94,26 per month
- Separate storage room on the attic floor with electricity
- Option to transform the storage space and create a rooftop terrace of 26 sqm
- Permit and technical drawings available
- Leasehold paid off until 2060 | Situated on perpetual leasehold land
- Energy label C
- Balcony located at the rear
- Immediately available
Features
Transfer of ownership
- Last asking price
- € 395,000 kosten koper
- Asking price per m²
- € 9,875
- Status
- Sold
- VVE (Owners Association) contribution
- € 94.62 per month
Construction
- Type apartment
- Upstairs apartment (apartment)
- Building type
- Resale property
- Year of construction
- 1899
- Type of roof
- Flat roof
Surface areas and volume
- Areas
- Living area
- 40 m²
- Exterior space attached to the building
- 3 m²
- External storage space
- 7 m²
- Volume in cubic meters
- 124 m³
Layout
- Number of rooms
- 2 rooms (1 bedroom)
- Number of bath rooms
- 1 bathroom and 1 separate toilet
- Number of stories
- 1 story and a loft
- Located at
- 4th floor
- Facilities
- Optical fibre, passive ventilation system, and TV via cable
Energy
- Energy label
- Insulation
- Double glazing, insulated walls and floor insulation
- Heating
- CH boiler
- Hot water
- CH boiler
- CH boiler
- CV Remeha (electrical combination boiler, in ownership)
Cadastral data
- AMSTERDAM Y 4621
- Cadastral map
- Ownership situation
- Municipal ownership encumbered with long-term leaset
- Fees
- Bought off for eternity
Exterior space
- Location
- In centre and in residential district
- Balcony/roof terrace
- Balcony present
Storage space
- Shed / storage
- Built-in
- Facilities
- Electricity
Parking
- Type of parking facilities
- Paid parking, public parking and resident's parking permits
VVE (Owners Association) checklist
- Registration with KvK
- Yes
- Annual meeting
- Yes
- Periodic contribution
- Yes (€ 94.62 per month)
- Reserve fund present
- Yes
- Maintenance plan
- No
- Building insurance
- Yes
Photos 30
© 2001-2024 funda





























