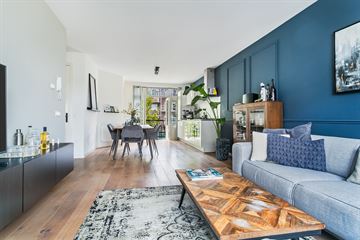
Description
Are you looking for a ready-to-use flat in the Baarsjes? Then this fully renovated, well laid-out 3-bedroom flat is just what you are looking for. The flat features a spacious, bright living room with a modern open-plan kitchen, two good-sized bedrooms, a recently renovated bathroom and a nice balcony. You will never have to worry about ground rent again, as this has been bought off in perpetuity.
Layout
Through the communal entrance door and staircase, you will reach the front door of the flat on the second floor. You enter directly into the spacious living room with modern open kitchen. In the kitchen you will find various built-in appliances including a combination oven, 5-burner gas hob, dishwasher, fridge and freezer. In summer, you can open the French doors to the adjoining balcony. The apartment has a spacious bedroom at both the front and the rear. The rear bedroom has a storage cupboard with the washing machine connection. The stylish bathroom was completely renovated in 2022. It features walk-in shower, toilet, washbasin cabinet and towel radiator. The entire house has a neat wooden floor and the walls and ceiling are finished to a high standard. In short, all you have to do is move your own stuff in.
Surroundings
Living in the Chassébuurt in the popular De Baarsjes district means enjoying a lively atmosphere with countless shops, supermarkets and restaurants within easy reach. With Erasmuspark, Rembrandtpark and Vondelpark nearby, there are plenty of opportunities for green outings and relaxation in nature. For daily shopping, supermarkets and organic shops are around the corner, as well as the Ten Katemarkt for fresh produce. Cycle in just a few minutes to the Jordaan or the Hallen, where you can enjoy the local market, cinema and various eateries.
Accessibility
Tram and bus stops Admiraal de Ruijterweg and Willen de Zwijgerlaan are within walking distance with various lines and also a night bus. The A10 ring road can be reached within minutes, allowing you to get to the A2, A4 and A9 very quickly.
Details:
- Ground rent bought off in perpetuity, never pay ground rent again!
- Built in 1906
- Energy label E
- Wooden floor
- Bathroom renovated in 2022
- Active association professionally managed
- Entire house fitted with double glazing or inset windows
- 67 m2 living space
- Service costs € 120,68 per month
- Delivery in consultation
The non-binding information shown on this website has been compiled by us (with care) on the basis of data provided by the seller (and/or third parties). We do not guarantee its accuracy or completeness. We advise you to contact us if you are interested in one of our homes or to have yourself assisted by your own NVM estate agent.
We are not responsible for the content of websites referred to.
Features
Transfer of ownership
- Last asking price
- € 575,000 kosten koper
- Asking price per m²
- € 8,582
- Service charges
- € 121 per month
- Status
- Sold
- VVE (Owners Association) contribution
- € 120.68 per month
Construction
- Type apartment
- Upstairs apartment (apartment)
- Building type
- Resale property
- Year of construction
- 1906
- Type of roof
- Flat roof covered with asphalt roofing
Surface areas and volume
- Areas
- Living area
- 67 m²
- Other space inside the building
- 1 m²
- Exterior space attached to the building
- 4 m²
- Volume in cubic meters
- 229 m³
Layout
- Number of rooms
- 3 rooms (2 bedrooms)
- Number of bath rooms
- 1 bathroom
- Bathroom facilities
- Walk-in shower, toilet, and washstand
- Number of stories
- 1 story
- Located at
- 2nd floor
- Facilities
- Optical fibre, mechanical ventilation, passive ventilation system, and TV via cable
Energy
- Energy label
- Insulation
- Double glazing and secondary glazing
- Heating
- CH boiler
- Hot water
- CH boiler
- CH boiler
- Intergas Hre (gas-fired combination boiler from 2010, in ownership)
Cadastral data
- SLOTEN NOORD-HOLLAND C 11782
- Cadastral map
- Ownership situation
- Municipal ownership encumbered with long-term leaset
- Fees
- Bought off for eternity
Exterior space
- Location
- Alongside a quiet road, in centre, in residential district and unobstructed view
- Balcony/roof terrace
- Balcony present
Parking
- Type of parking facilities
- Paid parking, public parking and resident's parking permits
VVE (Owners Association) checklist
- Registration with KvK
- Yes
- Annual meeting
- Yes
- Periodic contribution
- Yes (€ 120.68 per month)
- Reserve fund present
- Yes
- Maintenance plan
- Yes
- Building insurance
- Yes
Photos 29
© 2001-2025 funda




























