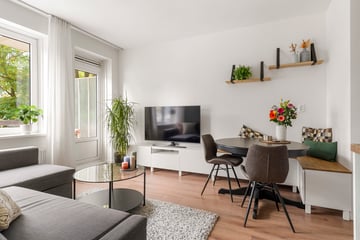
Description
Located in a prime spot in Amsterdam Zuid, this fully renovated and stylish apartment (33 m²) offers a cozy home with modern comforts, plenty of privacy, and stunning green views. This bright first-floor apartment is fully equipped, featuring a sunny balcony and a smart layout that maximizes the use of space. Perfect for first-time buyers, expats, or as a pied-à-terre.
LAYOUT
Ground Floor:
Through the secured entrance with an intercom and mailboxes, you enter the communal hallway. Here, you'll find the staircase with an elevator and a private storage unit of approximately 5 m².
First Floor:
Upon entering, the modern open kitchen immediately catches your eye. This kitchen, renovated in 2020, features sleek tiled flooring and is equipped with a refrigerator, freezer, sink, combi-oven, gas hob, and extractor fan. The cozy bar at the kitchen island provides a spot for informal meals and pleasant conversations, while the washing machine connection is neatly tucked away in the wall unit.
In the living room, large windows allow plenty of natural light and provide access to the sunny south-facing balcony, where you can enjoy the green view. The space between the living and sleeping areas has been cleverly utilized with a custom-made wardrobe, offering additional storage and creating a subtle separation for added privacy.
The bathroom has been fully renovated and features a modern finish with a spacious walk-in shower, washbasin, mirror, and toilet. The clean lines and practical layout complete this space.
SURROUNDINGS AND ACCESSIBILITY
This apartment complex is situated in a beautiful green location, close to the dynamic Amsterdam Zuidas and Vrije Universiteit. With the Gijsbrecht van Aemstelpark directly across the street and the Amsterdamse Bos and Amstelpark nearby, the area offers plenty of nature and tranquility.
For daily amenities, this location is ideal: Gelderlandplein shopping center, with its wide range of supermarkets, shops, and cozy dining options, is just a short walk away. Additionally, the vibrant Oud-Zuid district is only a few minutes away by bike.
Accessibility is excellent. Amsterdam Zuid Station is a short bike ride away, and bus line 62 stops practically around the corner. By car, you can quickly access the A-10 Ring Road. In short, a fantastic location with everything within reach!
Moreover, there is always parking available in front of the building, and there is no waiting list for obtaining a parking permit.
DETAILS
- Turn-key apartment
- Renovated in 2020
- Exceptionally well-designed layout
- Ready for immediate move-in
- Measured according to BBMI standards
- HOA contribution: €126.69 per month
- Leasehold applies
- Energy label D
- Starter exemption from transfer tax applies
PROPERTY OWNERSHIP
The property is situated on leasehold land. The current term runs until January 15, 2039, with an annual fixed ground rent. For the period from January 16, 1964, to January 15, 2039, the ground rent is €46.28.
SUSTAINABILITY
This property holds energy label D.
Want to know how to make this home more sustainable? Check the brochure for ideas and suggestions.
CADASTRAL DETAILS
The apartment right, granting exclusive use of the flat located on the first floor with an associated storage room on the ground floor, is locally known as Van Nijenrodeweg 221, 1082 GV Amsterdam. It is registered in the cadastral records as the Municipality of Amsterdam, section AK, complex designation 2822-A, apartment index 2, constituting one thousand six hundred eighty-three ten-thousandths percent (1.6863%) of the community.
HOMEOWNERS’ ASSOCIATION
The Homeowners’ Association is named "Vereniging Van Eigenaars van Leijenbergh I (Van Leyenbergh I) te Amsterdam" and is professionally managed by VvE Beheer Amsterdam. The monthly contribution is €126.69, including a €25 advance for heating costs. A multi-year maintenance plan (MJOP) is available.
Features
Transfer of ownership
- Last asking price
- € 325,000 kosten koper
- Asking price per m²
- € 9,848
- Status
- Sold
- VVE (Owners Association) contribution
- € 126.69 per month
Construction
- Type apartment
- Upstairs apartment (apartment)
- Building type
- Resale property
- Year of construction
- 1966
- Type of roof
- Flat roof covered with asphalt roofing
Surface areas and volume
- Areas
- Living area
- 33 m²
- Exterior space attached to the building
- 3 m²
- External storage space
- 3 m²
- Volume in cubic meters
- 111 m³
Layout
- Number of rooms
- 2 rooms (1 bedroom)
- Number of bath rooms
- 1 bathroom
- Bathroom facilities
- Walk-in shower, toilet, sink, and washstand
- Number of stories
- 1 story
- Located at
- 2nd floor
- Facilities
- Elevator and passive ventilation system
Energy
- Energy label
- Insulation
- Double glazing
- Heating
- Communal central heating
- Hot water
- Electrical boiler
Cadastral data
- AMSTERDAM AK 2822
- Cadastral map
- Ownership situation
- Municipal ownership encumbered with long-term leaset (end date of long-term lease: 15-01-2039)
- Fees
- € 46.28 per year with option to purchase
Exterior space
- Location
- In residential district and unobstructed view
- Balcony/roof terrace
- Balcony present
Storage space
- Shed / storage
- Built-in
Parking
- Type of parking facilities
- Paid parking, public parking and resident's parking permits
VVE (Owners Association) checklist
- Registration with KvK
- Yes
- Annual meeting
- Yes
- Periodic contribution
- Yes (€ 126.69 per month)
- Reserve fund present
- Yes
- Maintenance plan
- Yes
- Building insurance
- Yes
Photos 33
© 2001-2025 funda
































