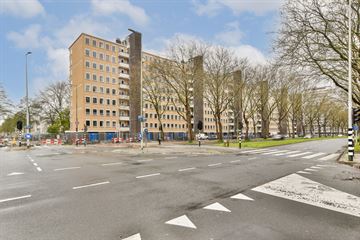
Description
UNIQUE STARTER HOME
The bright 2 room apartment (approx. 34 m2) is located on the third floor with a south-facing balcony, just steps away from the Groot Gelderlandplein, the Amstel River, the Amsterdam forest and the Vrije Universiteit.
ENVIRONMENT
The apartment is located near the Zuidas, between Amsterdam-South and Amstelveen, the part of Amsterdam that is developing rapidly. Around this area is a whole new international business center, which brings a multitude of amenities in terms of stores, restaurants and other entertainment venues in the vicinity of the house.
Within walking distance you will find the shopping strip along Buitenveldertselaan and the luxurious 'Gelderlandplein' which includes a large Albert Heijn XL, various stores and restaurants.
The property is easily accessible by car (within minutes on the Ring A-10, A2, etc.) and public transport such as Station Zuid and the RAI with its train and metro connections. The renewed North-South line provides a fast connection to the center of Amsterdam.
The International School of Amstelveen, The British School of Amsterdam and the Community School of Amsterdam are quickly and easily accessible. The Vrije Universiteit is also practically around the corner.
DEscriptION
Ground floor: closed common entrance, elevator, staircase, storage.
Third floor: entrance apartment, hall, meter/ storage closet, separate bedroom, living room with door to balcony, kitchen, bathroom. Storage room in the basement.
The apartment has a balcony facing the sunny south.
The bathroom has a shower, sink and toilet.
In the basement is the storage room which is ideal for bikes, suitcases etc.
WHAT YOU DEFINITELY WANT TO KNOW:
- Living area approx 34 m²
- South-facing balcony
- Elevator
- Storage (approx. 4 m²) on the first floor, with electricity
- Plastic window frames with double glazing
- Heating through block heating
- Hot water through own boiler
- Active association of owners, which is professionally managed
- Association contribution € 96,26 per month excluding € 24,11,- advance heating costs
- The apartment can be delivered quickly
PARKING
The car can be parked in front of the complex against payment or through a residents permit.
LAND TYPE
The building is located on leasehold land of the municipality of Amsterdam.
The ground lease is continuous. The canon amounts to € 46.28 and is indexed annually.
The ground lease can be reviewed for the first time on January 15, 2039.
General provisions for perpetual ground lease 1955.
For more information please refer to the e-mail address of the City of Amsterdam
Favorable conditions for transfer to perpetual ground lease have not been requested.
VVE :
The owners association is professionally managed.
Association documents are available at our office.
ENERGY LABEL
Seller will give an energy label to the buyer upon transfer.
NOTARY OFFICE DEED AND DELIVERY
Completion takes place in consultation.
After reaching a verbal agreement, the buyer must appoint a notary based in Amsterdam or Amstelveen within 4 working days. The sales contract that will be used is the Amsterdam Ring model.
The choice of notary is up to the purchaser. If the buyer has not appointed a notary within these 4 working days, the seller has the right to choose one.
This information has been compiled by us with due care. However, no liability is accepted for any incompleteness, inaccuracy or otherwise, or the consequences thereof. All dimensions and surface areas stated are indicative only. The purchaser has his or her own obligation to investigate all matters of importance to him or her. With regard to this property the real estate agent is advisor to the seller. We advise you to use an expert (NVM) real estate agent to guide you through the purchase process. If you have specific wishes regarding the property, we advise you to make these known to your buying broker in good time and to do your own research on this matter. If you do not engage an expert representative, you should consider yourself expert enough by law to be able to oversee all matters of importance.
An old age and asbestos clause will be included in the deed of purchase.
Features
Transfer of ownership
- Last asking price
- € 275,000 kosten koper
- Asking price per m²
- € 8,088
- Service charges
- € 120 per month
- Status
- Sold
- VVE (Owners Association) contribution
- € 120.37 per month
Construction
- Type apartment
- Apartment with shared street entrance (apartment)
- Building type
- Resale property
- Construction period
- 1960-1970
- Type of roof
- Flat roof
Surface areas and volume
- Areas
- Living area
- 34 m²
- Exterior space attached to the building
- 3 m²
- External storage space
- 4 m²
- Volume in cubic meters
- 125 m³
Layout
- Number of rooms
- 2 rooms (1 bedroom)
- Number of bath rooms
- 1 separate toilet
- Number of stories
- 1 story
- Located at
- 3rd floor
- Facilities
- Elevator and TV via cable
Energy
- Energy label
- Insulation
- Double glazing
- Heating
- Communal central heating
- Hot water
- Electrical boiler
Cadastral data
- AMSTERDAM AK 2822
- Cadastral map
- Ownership situation
- Municipal ownership encumbered with long-term leaset (end date of long-term lease: 15-01-2035)
Exterior space
- Location
- In residential district and unobstructed view
- Balcony/roof terrace
- Balcony present
Storage space
- Shed / storage
- Storage box
- Facilities
- Electricity
Parking
- Type of parking facilities
- Paid parking
VVE (Owners Association) checklist
- Registration with KvK
- Yes
- Annual meeting
- Yes
- Periodic contribution
- Yes (€ 120.37 per month)
- Reserve fund present
- Yes
- Maintenance plan
- Yes
- Building insurance
- Yes
Photos 24
© 2001-2025 funda























